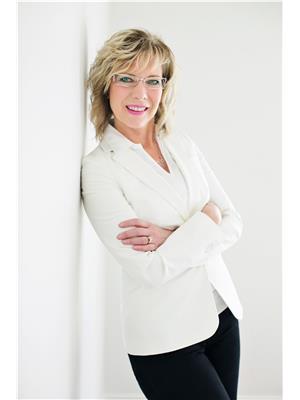Janet Rinehart
Real Estate Associate
- 780-608-7070
- 780-672-7761
- [email protected]
-
Battle River Realty
4802-49 Street
Camrose, AB
T4V 1M9
Such a great property located in the desired subdivision of Palo in Sylvan Lake, this would make a great home or investment property. So close to the lake so you can enjoy all the amenities that Sylvan Lake has to offer, such as; swimming, boating, fishing and enjoying the parks. Can be used as a summer home or all year around. Walk in the spacious entrance and into the large living area and enjoy the great kitchen that offers plenty of cabinets and counter space, there are three bedrooms on the main floor and two bathrooms, an extra-large living room with a wood burning fireplace and a spacious sunroom. There is a private deck off the entrance that is great for entertaining your friends or spending time with the family, it very private, the deck offers built in seating and a space let to put the BBQ. Or go out to the backyard where you can enjoy a fire or relax in the sunshine. Two sheds are included, and the lot is large offering 7,400 square feet (it is two lots). There is a lot of parking, room for an RV and plenty of parking on the driveway. Magnificent home in a great location. Recent updates include; newly renovated kitchen, new flooring, freshly painted, new plumbing fixtures and lighting fixtures, hot water tank, the furnace is only a few months old and the South side of the house has new shingles (just a few months ago). There could be potential to use the home as an Air B and B or with approval or potentially build a multifamily home with approval of the Town of Sylvan Lake. (id:50955)
| MLS® Number | A2165948 |
| Property Type | Single Family |
| Community Name | Palo |
| AmenitiesNearBy | Golf Course, Park, Playground, Schools, Shopping, Water Nearby |
| CommunityFeatures | Golf Course Development, Lake Privileges, Fishing |
| ParkingSpaceTotal | 4 |
| Plan | 7833at |
| Structure | Deck |
| BathroomTotal | 2 |
| BedroomsAboveGround | 3 |
| BedroomsTotal | 3 |
| ArchitecturalStyle | Bungalow |
| BasementDevelopment | Partially Finished |
| BasementType | Full (partially Finished) |
| ConstructedDate | 1965 |
| ConstructionStyleAttachment | Detached |
| CoolingType | None |
| ExteriorFinish | Vinyl Siding |
| FireplacePresent | Yes |
| FireplaceTotal | 1 |
| FlooringType | Carpeted |
| FoundationType | Poured Concrete |
| HalfBathTotal | 1 |
| HeatingType | Forced Air |
| StoriesTotal | 1 |
| SizeInterior | 1326 Sqft |
| TotalFinishedArea | 1326 Sqft |
| Type | House |
| Parking Pad | |
| RV |
| Acreage | No |
| FenceType | Fence |
| LandAmenities | Golf Course, Park, Playground, Schools, Shopping, Water Nearby |
| SizeIrregular | 7500.00 |
| SizeTotal | 7500 Sqft|7,251 - 10,889 Sqft |
| SizeTotalText | 7500 Sqft|7,251 - 10,889 Sqft |
| ZoningDescription | R2 |
| Level | Type | Length | Width | Dimensions |
|---|---|---|---|---|
| Lower Level | Laundry Room | 1.55 M x 1.17 M | ||
| Lower Level | Storage | 2.21 M x 4.27 M | ||
| Lower Level | Furnace | 1.04 M x 1.27 M | ||
| Main Level | Living Room | 5.28 M x 6.55 M | ||
| Main Level | Kitchen | 2.31 M x 3.12 M | ||
| Main Level | Dining Room | 2.52 M x 2.39 M | ||
| Main Level | Primary Bedroom | 4.83 M x 3.07 M | ||
| Main Level | Bedroom | 2.29 M x 4.06 M | ||
| Main Level | Bedroom | 2.87 M x 4.01 M | ||
| Main Level | Foyer | 4.22 M x 2.36 M | ||
| Main Level | Sunroom | 2.01 M x 6.02 M | ||
| Main Level | 4pc Bathroom | 1.50 M x 2.29 M | ||
| Main Level | 2pc Bathroom | 2.31 M x 1.30 M |

