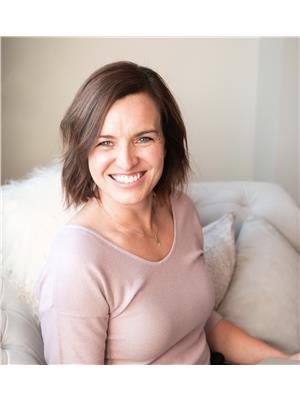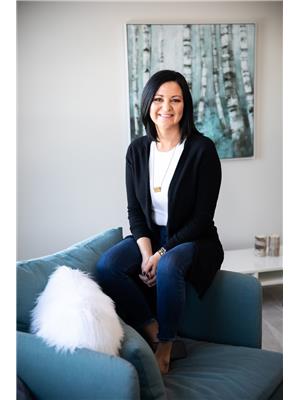Janet Rinehart
Real Estate Associate
- 780-608-7070
- 780-672-7761
- [email protected]
-
Battle River Realty
4802-49 Street
Camrose, AB
T4V 1M9
FANTASTIC LOCATION! Fully finished two storey on a quiet street backing a walking trail. Well kept home features a spacious oak kitchen with plenty of cabinets, counter space and walk in pantry. Open concept main floor perfect for entertaining. Patio doors off the dining area lead out to a large deck and landscaped yard space. Upstairs you will find a sizeable bonus room, primary suite with, 4 piece ensuite including a jetted tub and walk in closet. 2 additional bedrooms share a 4 piece bath. Basement is for the movie and sports enthusiast, features top of the line home theatre, Black Diamond screen with 7.1 surround sound and Panasonic 3D projector. 3 piece bath, utilities/storage finish up this level. Garage is second to none with polysporadic flooring, hot and cold taps, and heater. Great curb appeal with upgraded stone work, year round LED lighting and shingles replaced in 2018. Also has A/C and newer hot water tank. (id:50955)
| MLS® Number | E4406532 |
| Property Type | Single Family |
| Neigbourhood | Westpark_FSAS |
| AmenitiesNearBy | Park, Playground, Schools, Shopping |
| Features | Flat Site |
| Structure | Deck |
| BathroomTotal | 4 |
| BedroomsTotal | 3 |
| Appliances | Dishwasher, Dryer, Fan, Garage Door Opener Remote(s), Garage Door Opener, Hood Fan, Refrigerator, Stove, Central Vacuum, Washer, Window Coverings |
| BasementDevelopment | Finished |
| BasementType | Full (finished) |
| ConstructedDate | 2005 |
| ConstructionStyleAttachment | Detached |
| CoolingType | Central Air Conditioning |
| HalfBathTotal | 1 |
| HeatingType | Forced Air |
| StoriesTotal | 2 |
| SizeInterior | 1894.4482 Sqft |
| Type | House |
| Attached Garage |
| Acreage | No |
| FenceType | Fence |
| LandAmenities | Park, Playground, Schools, Shopping |
| SizeIrregular | 392.79 |
| SizeTotal | 392.79 M2 |
| SizeTotalText | 392.79 M2 |
| Level | Type | Length | Width | Dimensions |
|---|---|---|---|---|
| Lower Level | Family Room | 5.41 m | 4.39 m | 5.41 m x 4.39 m |
| Main Level | Living Room | 4.39 m | 4.65 m | 4.39 m x 4.65 m |
| Main Level | Dining Room | 3.71 m | 3.18 m | 3.71 m x 3.18 m |
| Main Level | Kitchen | 3.71 m | 4.55 m | 3.71 m x 4.55 m |
| Upper Level | Primary Bedroom | 4.34 m | 4.14 m | 4.34 m x 4.14 m |
| Upper Level | Bedroom 2 | 2.92 m | 3.76 m | 2.92 m x 3.76 m |
| Upper Level | Bedroom 3 | 2.92 m | 3.4 m | 2.92 m x 3.4 m |
| Upper Level | Bonus Room | 5.97 m | 4.14 m | 5.97 m x 4.14 m |



