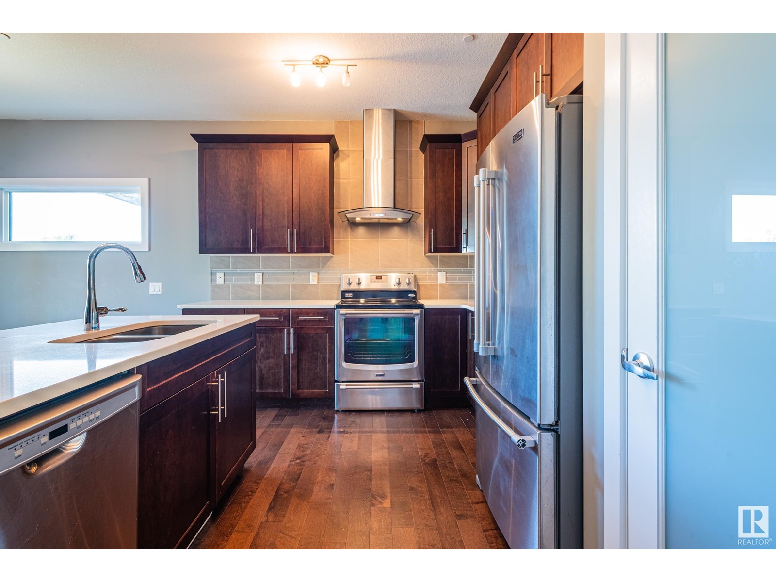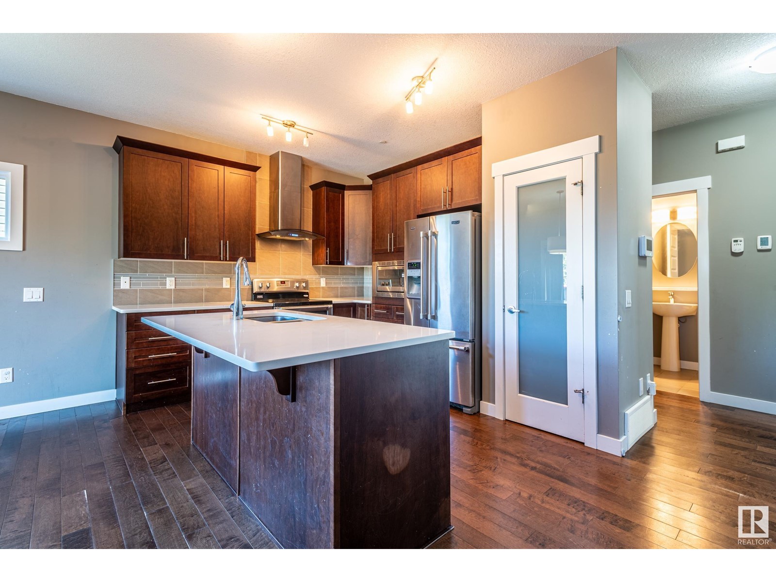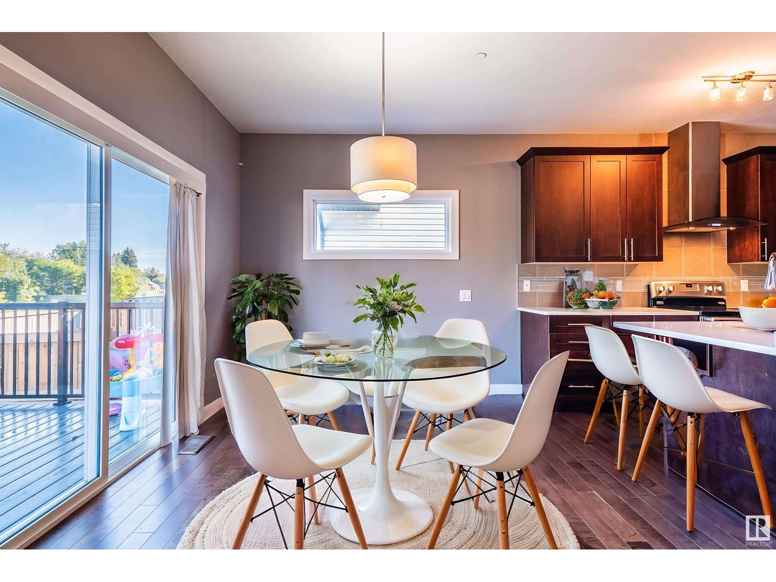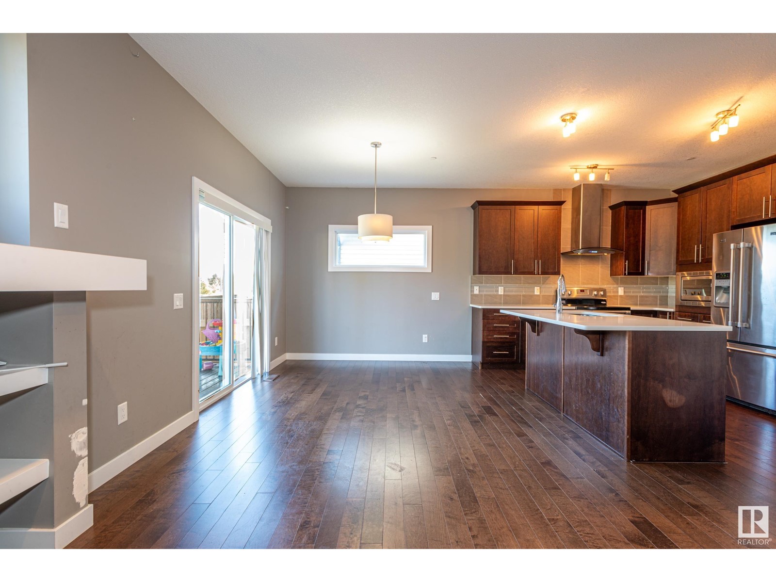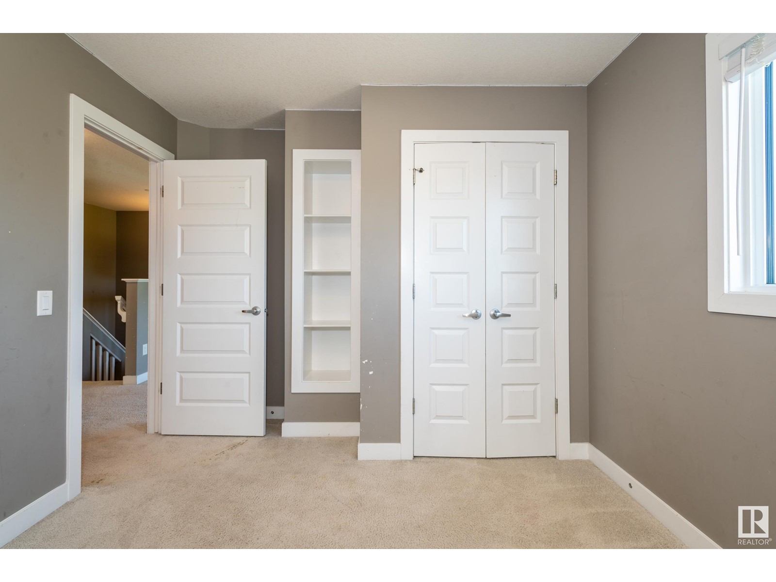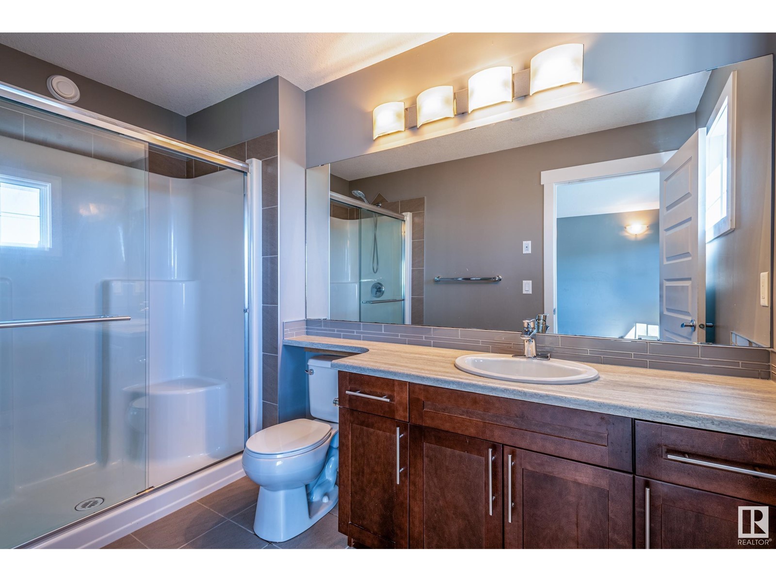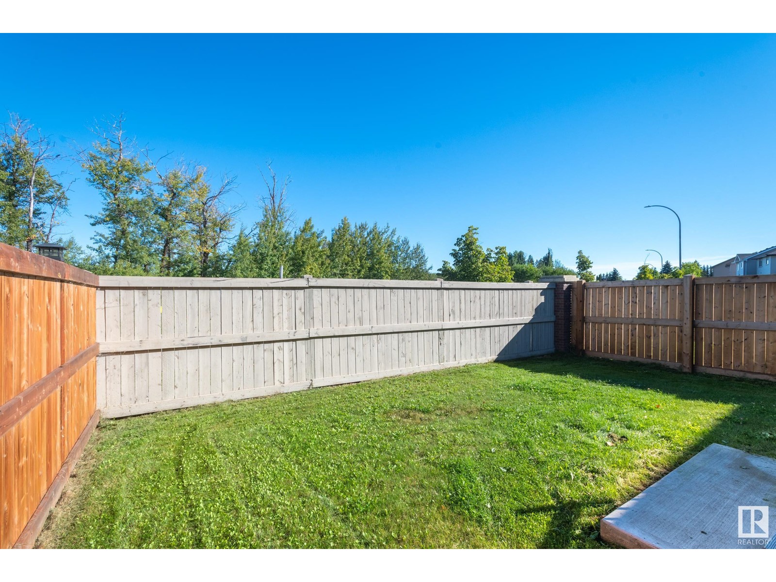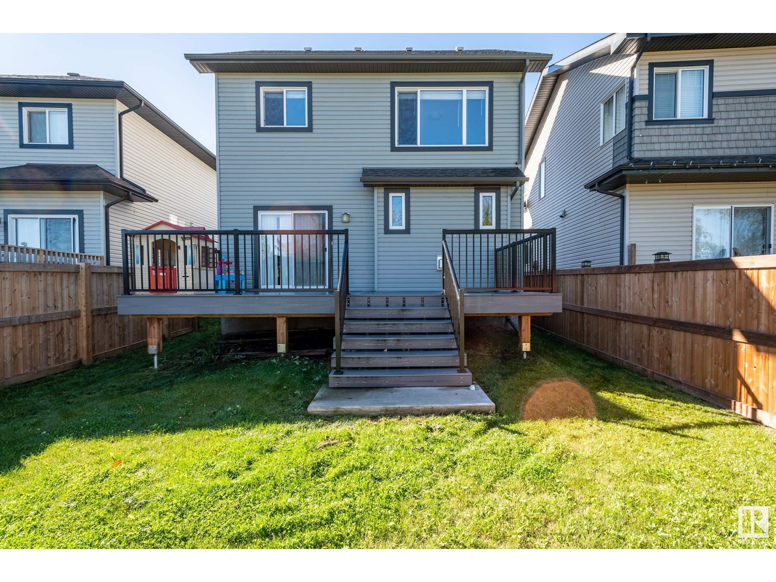LOADING
$469,999
103 Brickyard Pl, Stony Plain, Alberta T7Z 0H9 (27415076)
3 Bedroom
3 Bathroom
1708.9861 sqft
Fireplace
Central Air Conditioning
Forced Air
103 BRICKYARD PL
Stony plain, Alberta T7Z0H9
This is your chance to own a wonderful family home in the highly desirable Brickyard neighborhood, where community and comfort come together. With its friendly neighbors and annual block parties, this home offers not only a great location but also a welcoming atmosphere. Inside, youll find a spacious open-concept kitchen and living area with a cozy gas fireplace, perfect for winter nights. In the warmer months, step out onto the beautiful composite deck overlooking a private, tree-lined backyard. The home is packed with modern upgrades like stainless steel appliances, quartz countertops, slow-close cabinetry, and hardwood floors. Plus, the unfinished basement offers endless possibilities, with rough-in plumbing already in place for your custom touch. Location couldnt be betterwalking distance to a great school, the public ice rink, and the main hockey arena for the communitys hockey league. *Were motivated to sell and open to offers, giving you an opportunity to move in right away! (id:50955)
Property Details
| MLS® Number | E4406436 |
| Property Type | Single Family |
| Neigbourhood | Brickyard |
| AmenitiesNearBy | Park, Golf Course, Playground, Public Transit, Schools, Shopping |
| CommunityFeatures | Public Swimming Pool |
| Features | Private Setting, Flat Site, Closet Organizers, No Animal Home, No Smoking Home |
| ParkingSpaceTotal | 4 |
| Structure | Deck, Porch |
Building
| BathroomTotal | 3 |
| BedroomsTotal | 3 |
| Amenities | Ceiling - 9ft, Vinyl Windows |
| Appliances | Alarm System, Dishwasher, Dryer, Garage Door Opener Remote(s), Garage Door Opener, Humidifier, Microwave Range Hood Combo, Refrigerator, Stove, Washer |
| BasementDevelopment | Unfinished |
| BasementType | Full (unfinished) |
| CeilingType | Vaulted |
| ConstructedDate | 2015 |
| ConstructionStyleAttachment | Detached |
| CoolingType | Central Air Conditioning |
| FireProtection | Smoke Detectors |
| FireplaceFuel | Gas |
| FireplacePresent | Yes |
| FireplaceType | Heatillator |
| HalfBathTotal | 1 |
| HeatingType | Forced Air |
| StoriesTotal | 2 |
| SizeInterior | 1708.9861 Sqft |
| Type | House |
Parking
| Attached Garage | |
| Oversize |
Land
| Acreage | No |
| FenceType | Cross Fenced, Fence |
| LandAmenities | Park, Golf Course, Playground, Public Transit, Schools, Shopping |
| SizeIrregular | 362.97 |
| SizeTotal | 362.97 M2 |
| SizeTotalText | 362.97 M2 |
Rooms
| Level | Type | Length | Width | Dimensions |
|---|---|---|---|---|
| Main Level | Living Room | Measurements not available | ||
| Main Level | Dining Room | Measurements not available | ||
| Main Level | Kitchen | Measurements not available | ||
| Main Level | Den | Measurements not available | ||
| Upper Level | Family Room | Measurements not available | ||
| Upper Level | Primary Bedroom | Measurements not available | ||
| Upper Level | Bedroom 2 | Measurements not available | ||
| Upper Level | Bedroom 3 | Measurements not available | ||
| Upper Level | Bonus Room | Measurements not available |
Steven Falk
Real Estate Associate
- 780-226-4432
- 780-672-7761
- 780-672-7764
- [email protected]
-
Battle River Realty
4802-49 Street
Camrose, AB
T4V 1M9











