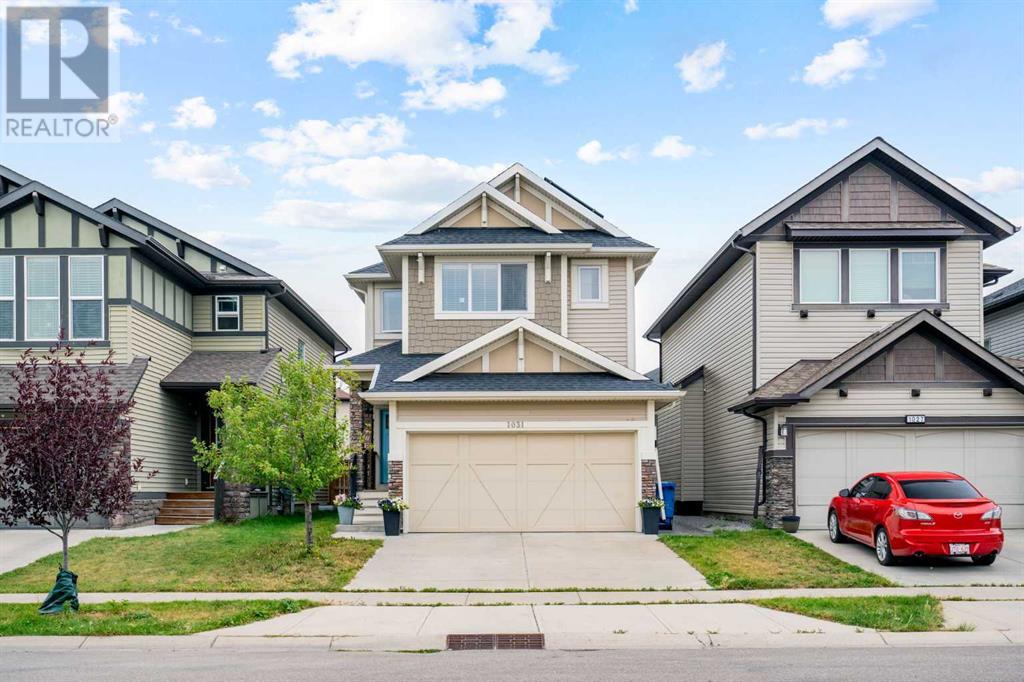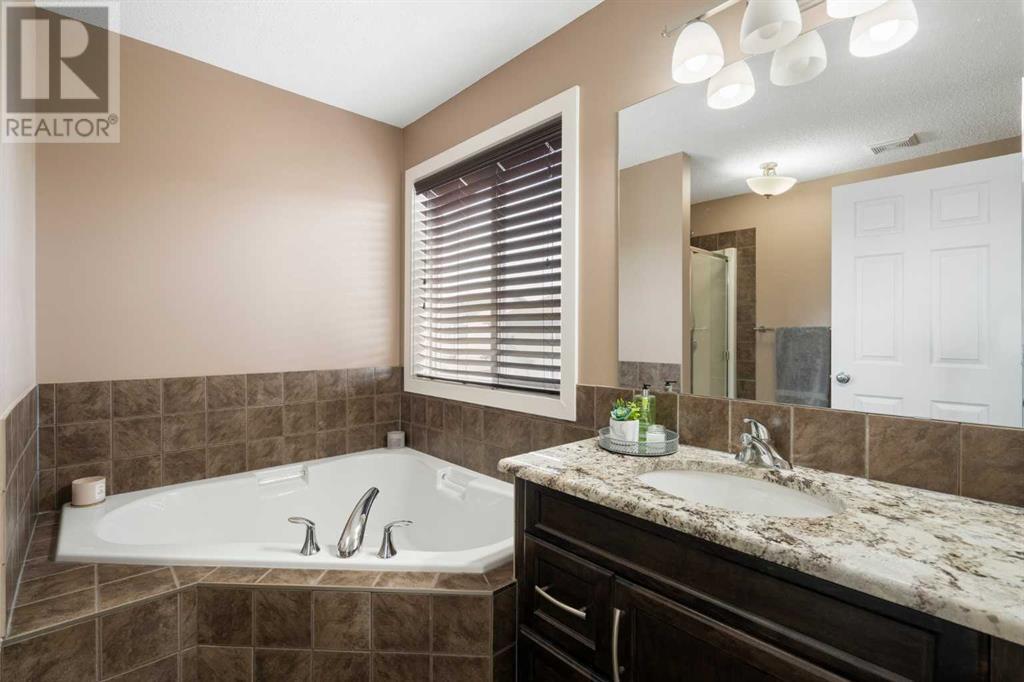LOADING
$719,900
1031 Kings Heights Road, Airdrie, Alberta T4A 0M5 (27416698)
5 Bedroom
4 Bathroom
1886.42 sqft
None
Forced Air
Garden Area, Landscaped, Lawn
1031 Kings Heights Road
Airdrie, Alberta T4A0M5
WELCOME TO LUXURY LIVING IN KINGS HEIGHTS, AIRDRIE!Discover the home that truly has it all: a stunning 5-bedroom, 3.5-bath residence designed to impress. This is more than just a home—it’s a lifestyle upgrade. From the SPACIOUS ENTRYWAY that invites you in with grandeur to the thoughtfully designed OPEN-CONCEPT LIVING SPACE, every corner exudes sophistication. And the GRAND KITCHEN? With its EXPANSIVE ISLAND and layout built for entertaining, it’s a true chef’s dream that makes gathering with friends and family effortless.Spanning over 2600+ SQFT, this home provides endless possibilities, whether you need a dedicated HOME OFFICE, a cozy reading nook, or a private escape. Upstairs, the GENEROUS BONUS ROOM offers a space that’s as versatile as it is vast—perfect for movie nights, game days, or even a dance party. And when it’s time to unwind, the LUXURIOUS PRIMARY SUITE awaits. With its own SPA-LIKE ENSUITE complete with a JETTED SOAKER TUB and WALK-IN CLOSET, it’s your private sanctuary for total relaxation.On the lower level, the FINISHED BASEMENT adds even more space, with two additional bedrooms ideal for guests or teens seeking a bit of independence. Plus, with fully PAID-OFF SOLAR PANELS, you can enjoy sustainable, guilt-free energy—lowering bills while living in style!Outside, the LOW-MAINTENANCE SLATE-STAMPED CONCRETE PATIO sets the stage for al fresco dining and relaxation. And with the added convenience of a MEZZANINE in the garage for extra storage, you’ll have room for everything.With FRESH PAINT throughout, this MOVE-IN-READY beauty in Kings Heights awaits its next owner. Come see this exceptional property for yourself—you’re going to love calling it home! (id:50955)
Property Details
| MLS® Number | A2164353 |
| Property Type | Single Family |
| Community Name | King's Heights |
| AmenitiesNearBy | Park, Playground, Schools, Shopping |
| Features | No Smoking Home, Parking |
| ParkingSpaceTotal | 4 |
| Plan | 1112688 |
| Structure | Deck |
Building
| BathroomTotal | 4 |
| BedroomsAboveGround | 3 |
| BedroomsBelowGround | 2 |
| BedroomsTotal | 5 |
| Appliances | Refrigerator, Dishwasher, Stove, Microwave, Microwave Range Hood Combo, Window Coverings, Garage Door Opener, Washer & Dryer |
| BasementDevelopment | Finished |
| BasementType | Full (finished) |
| ConstructedDate | 2013 |
| ConstructionMaterial | Wood Frame |
| ConstructionStyleAttachment | Detached |
| CoolingType | None |
| ExteriorFinish | Stone, Vinyl Siding |
| FlooringType | Carpeted, Ceramic Tile, Hardwood, Laminate |
| FoundationType | Poured Concrete |
| HalfBathTotal | 1 |
| HeatingType | Forced Air |
| StoriesTotal | 2 |
| SizeInterior | 1886.42 Sqft |
| TotalFinishedArea | 1886.42 Sqft |
| Type | House |
Parking
| Attached Garage | 2 |
| Other |
Land
| Acreage | No |
| FenceType | Fence |
| LandAmenities | Park, Playground, Schools, Shopping |
| LandscapeFeatures | Garden Area, Landscaped, Lawn |
| SizeDepth | 27.96 M |
| SizeFrontage | 11.45 M |
| SizeIrregular | 3447.00 |
| SizeTotal | 3447 Sqft|0-4,050 Sqft |
| SizeTotalText | 3447 Sqft|0-4,050 Sqft |
| ZoningDescription | R1-u |
Rooms
| Level | Type | Length | Width | Dimensions |
|---|---|---|---|---|
| Second Level | 4pc Bathroom | 4.92 Ft x 8.33 Ft | ||
| Second Level | 4pc Bathroom | 8.50 Ft x 9.42 Ft | ||
| Second Level | Bedroom | 11.50 Ft x 9.58 Ft | ||
| Second Level | Bedroom | 9.75 Ft x 10.75 Ft | ||
| Second Level | Family Room | 16.25 Ft x 13.08 Ft | ||
| Second Level | Primary Bedroom | 11.92 Ft x 14.42 Ft | ||
| Second Level | Other | 8.58 Ft x 5.50 Ft | ||
| Lower Level | 4pc Bathroom | 8.33 Ft x 7.83 Ft | ||
| Lower Level | Bedroom | 9.67 Ft x 11.83 Ft | ||
| Lower Level | Bedroom | 9.75 Ft x 11.83 Ft | ||
| Lower Level | Recreational, Games Room | 15.42 Ft x 15.25 Ft | ||
| Lower Level | Furnace | 10.92 Ft x 7.92 Ft | ||
| Main Level | 2pc Bathroom | 4.92 Ft x 5.42 Ft | ||
| Main Level | Dining Room | 10.67 Ft x 10.67 Ft | ||
| Main Level | Family Room | 10.08 Ft x 14.17 Ft | ||
| Main Level | Foyer | 9.00 Ft x 5.83 Ft | ||
| Main Level | Kitchen | 10.75 Ft x 14.17 Ft | ||
| Main Level | Living Room | 11.00 Ft x 8.83 Ft | ||
| Main Level | Storage | 12.00 Ft x 6.67 Ft |

















































