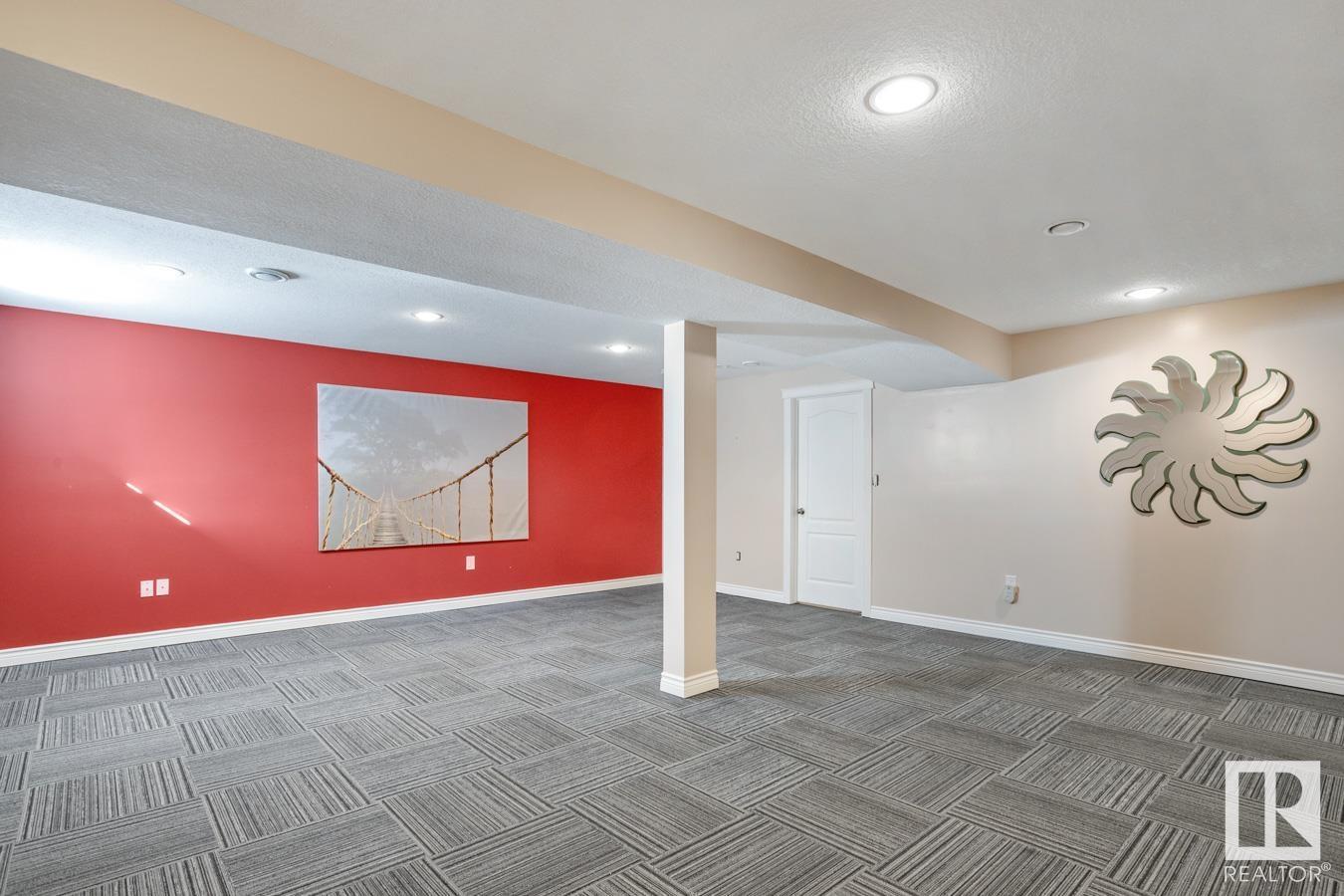LOADING
$279,900Maintenance, Exterior Maintenance, Insurance, Other, See Remarks
$441 Monthly
Maintenance, Exterior Maintenance, Insurance, Other, See Remarks
$441 Monthly#14 3 Spruce Ridge Dr, Spruce Grove, Alberta T7X 4N3 (27419436)
2 Bedroom
3 Bathroom
1182.2003 sqft
Bungalow
Fireplace
Forced Air
#14 3 SPRUCE RIDGE DR
Spruce grove, Alberta T7X4N3
40+ living in the heart of Spruce Grove & walking distance to the tri leisure centre! Low maintenence & the perfect property for downsizing or the next stage of your life. A generous sized living space n the main floor with hardoowd floors, a corner fireplace & patio doors leading to a nice sized deck. Plenty of light as the property has an abundance of windows in the main living area & the kitchen has plenty of counter & cupboard space. There are two bedrooms on the main floor with the primary having a four piece ensuite & walk in closet. Downstairs is the nice surprise - so much space!! Open & ready for your pool table or hobby room. There is a large flex room & a 3 piece bathroom in the basement as well for visiting guests. There is a single garage attached to the condo & plenty of room for storage. The property is well run & boasts a clubhouse for larger private events. Close to shopping & restaurants. Mainfloor laundry, newer furnace & A/C Your retirement awaits at Spruce Ridge Villa's (id:50955)
Property Details
| MLS® Number | E4406607 |
| Property Type | Single Family |
| Neigbourhood | Spruce Ridge |
| AmenitiesNearBy | Golf Course, Public Transit, Schools, Shopping |
| Features | See Remarks, No Back Lane |
| Structure | Deck |
Building
| BathroomTotal | 3 |
| BedroomsTotal | 2 |
| Appliances | Dishwasher, Dryer, Garage Door Opener Remote(s), Refrigerator, Stove, Washer, Window Coverings |
| ArchitecturalStyle | Bungalow |
| BasementDevelopment | Finished |
| BasementType | Full (finished) |
| ConstructedDate | 2003 |
| ConstructionStyleAttachment | Attached |
| FireProtection | Smoke Detectors |
| FireplaceFuel | Gas |
| FireplacePresent | Yes |
| FireplaceType | Corner |
| HalfBathTotal | 1 |
| HeatingType | Forced Air |
| StoriesTotal | 1 |
| SizeInterior | 1182.2003 Sqft |
| Type | Row / Townhouse |
Parking
| Attached Garage |
Land
| Acreage | No |
| LandAmenities | Golf Course, Public Transit, Schools, Shopping |
| SizeIrregular | 224.36 |
| SizeTotal | 224.36 M2 |
| SizeTotalText | 224.36 M2 |
Rooms
| Level | Type | Length | Width | Dimensions |
|---|---|---|---|---|
| Basement | Family Room | 9.71 m | 5.79 m | 9.71 m x 5.79 m |
| Basement | Utility Room | 4.82 m | 3.39 m | 4.82 m x 3.39 m |
| Main Level | Living Room | 6.69 m | 4.19 m | 6.69 m x 4.19 m |
| Main Level | Dining Room | 3.53 m | 2.84 m | 3.53 m x 2.84 m |
| Main Level | Kitchen | 3.35 m | 3.26 m | 3.35 m x 3.26 m |
| Main Level | Primary Bedroom | 4.91 m | 4.88 m | 4.91 m x 4.88 m |
| Main Level | Bedroom 2 | 3.26 m | 2.61 m | 3.26 m x 2.61 m |
| Main Level | Laundry Room | 3.26 m | 2.34 m | 3.26 m x 2.34 m |
Nicole Jensen
Rural and Residential Real Estate Agent
Listing Courtesy of:




















































