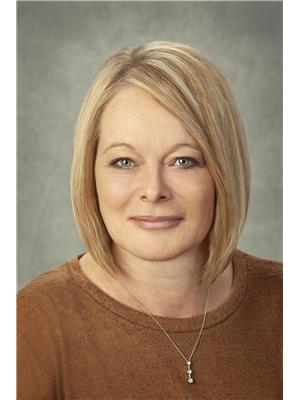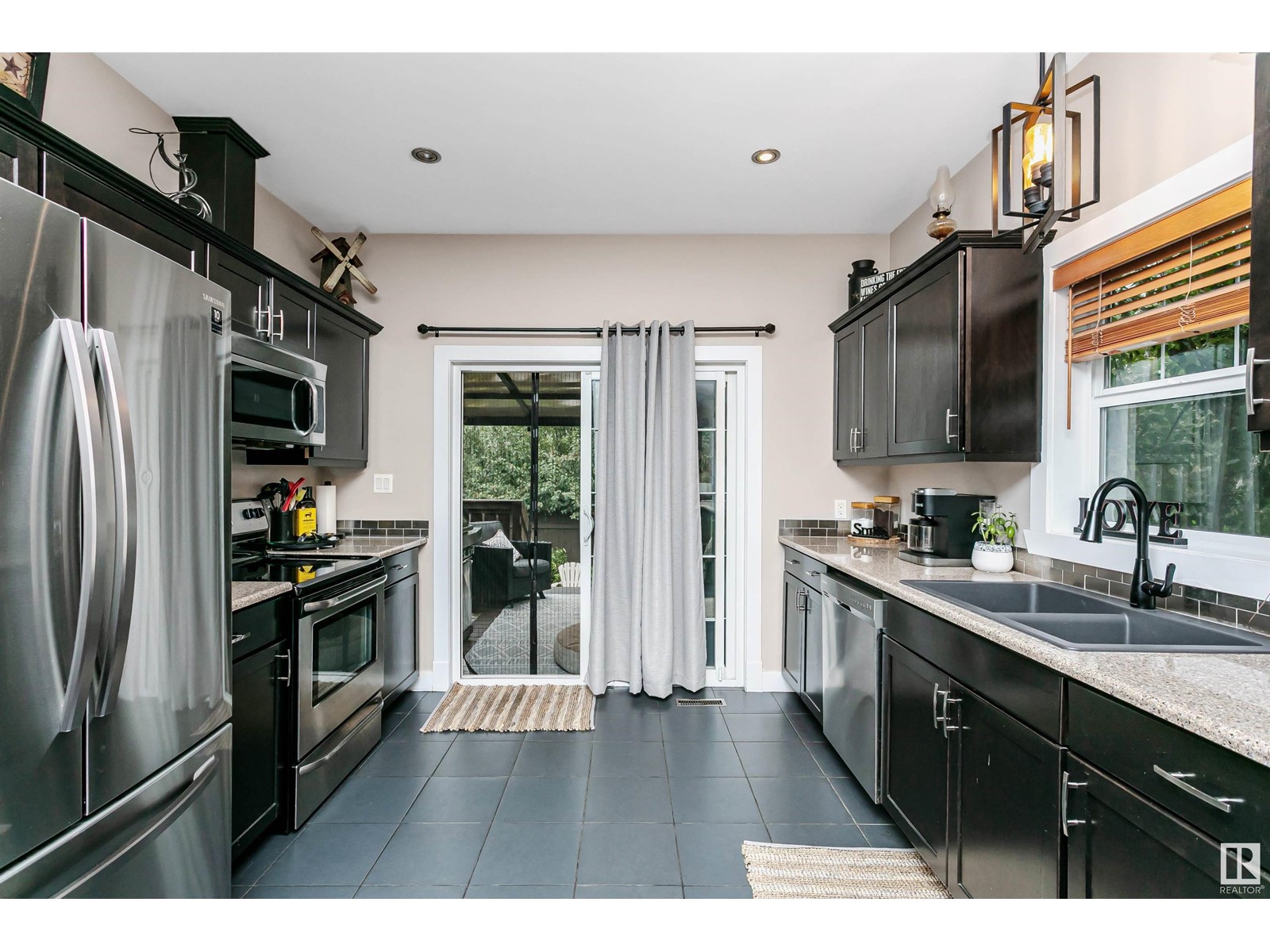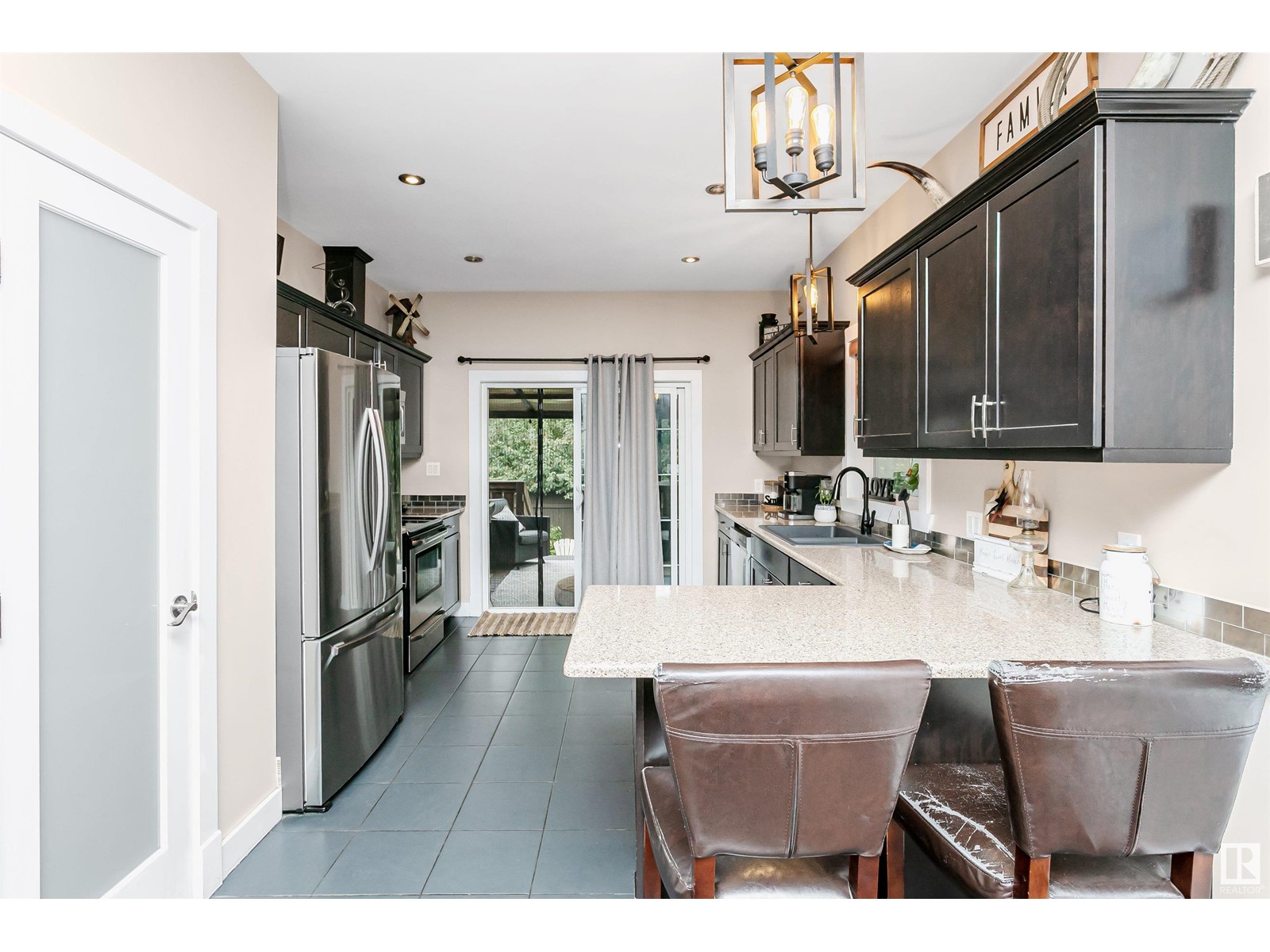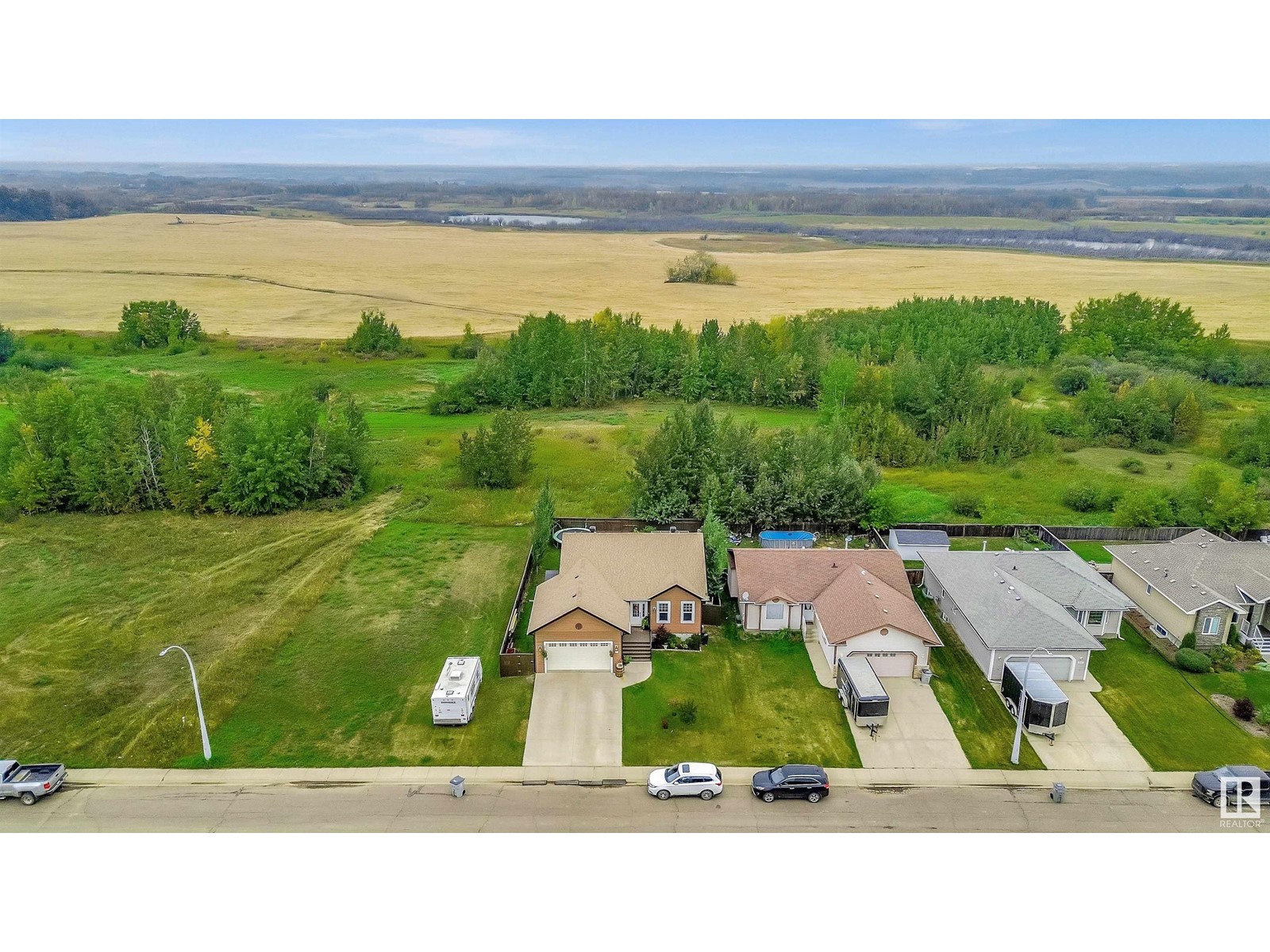LOADING
$409,999
5165 54 Av, Redwater, Alberta T0A 2W0 (27420507)
5 Bedroom
3 Bathroom
1323.4228 sqft
Bungalow
Forced Air
5165 54 AV
Redwater, Alberta T0A2W0
Welcome to this beautiful 3 + 2 bedroom home, in the friendly town of Redwater, just 35mins north of Edmonton. The carefully decorated home is ready to welcome any family. The main floor boosts an open concept living, dining, and kitchen area. Large windows allow for natural light any time of day and season. The basement has been thoughtfully developed with a large family room, a spacious 4pc bathroom and 2 additional bedrooms. Step out the patio doors and enjoy a cozy covered deck to sit and sip on a morning coffee with a view of the very private backyard. Every inch of the yard has been tastefully landscaped. Walk out the back gate and enjoy a walk with your family in the peaceful countryside. This lovely home is in one of the most desired locations on the edge of town. It is only one street away from the town golf course. It is a short walk to the recreation center, local pool, restaurants, and main street. This oasis is a must see for a family or couple that would like to move in and start living. (id:50955)
Property Details
| MLS® Number | E4406618 |
| Property Type | Single Family |
| Neigbourhood | Redwater |
| AmenitiesNearBy | Park, Golf Course |
| Features | No Smoking Home |
| Structure | Deck |
Building
| BathroomTotal | 3 |
| BedroomsTotal | 5 |
| Appliances | Dishwasher, Dryer, Garage Door Opener Remote(s), Garage Door Opener, Hood Fan, Microwave, Refrigerator, Stove, Washer, Window Coverings |
| ArchitecturalStyle | Bungalow |
| BasementDevelopment | Finished |
| BasementType | Full (finished) |
| ConstructedDate | 2013 |
| ConstructionStyleAttachment | Detached |
| HeatingType | Forced Air |
| StoriesTotal | 1 |
| SizeInterior | 1323.4228 Sqft |
| Type | House |
Parking
| Attached Garage |
Land
| Acreage | No |
| FenceType | Fence |
| LandAmenities | Park, Golf Course |
| SizeIrregular | 33.52 |
| SizeTotal | 33.52 M2 |
| SizeTotalText | 33.52 M2 |
Rooms
| Level | Type | Length | Width | Dimensions |
|---|---|---|---|---|
| Basement | Family Room | 7.51 m | 4.93 m | 7.51 m x 4.93 m |
| Basement | Bedroom 4 | 4.32 m | 4.05 m | 4.32 m x 4.05 m |
| Basement | Bedroom 5 | 4.16 m | 3.98 m | 4.16 m x 3.98 m |
| Main Level | Living Room | 4.91 m | 4.76 m | 4.91 m x 4.76 m |
| Main Level | Dining Room | 5.73 m | 3.34 m | 5.73 m x 3.34 m |
| Main Level | Kitchen | 3.39 m | 4.42 m | 3.39 m x 4.42 m |
| Main Level | Primary Bedroom | 4.45 m | 3.76 m | 4.45 m x 3.76 m |
| Main Level | Bedroom 2 | 4.07 m | 3.4 m | 4.07 m x 3.4 m |
| Main Level | Bedroom 3 | 2.99 m | 3.41 m | 2.99 m x 3.41 m |
Alton Puddicombe
Owner/Broker/Realtor®
- 780-608-0627
- 780-672-7761
- 780-672-7764
- [email protected]
-
Battle River Realty
4802-49 Street
Camrose, AB
T4V 1M9
Listing Courtesy of:


Royal LePage Noralta Real Estate
317-10451 99 Ave
Fort Saskatchewan, Alberta T8L 0V6
317-10451 99 Ave
Fort Saskatchewan, Alberta T8L 0V6


















































