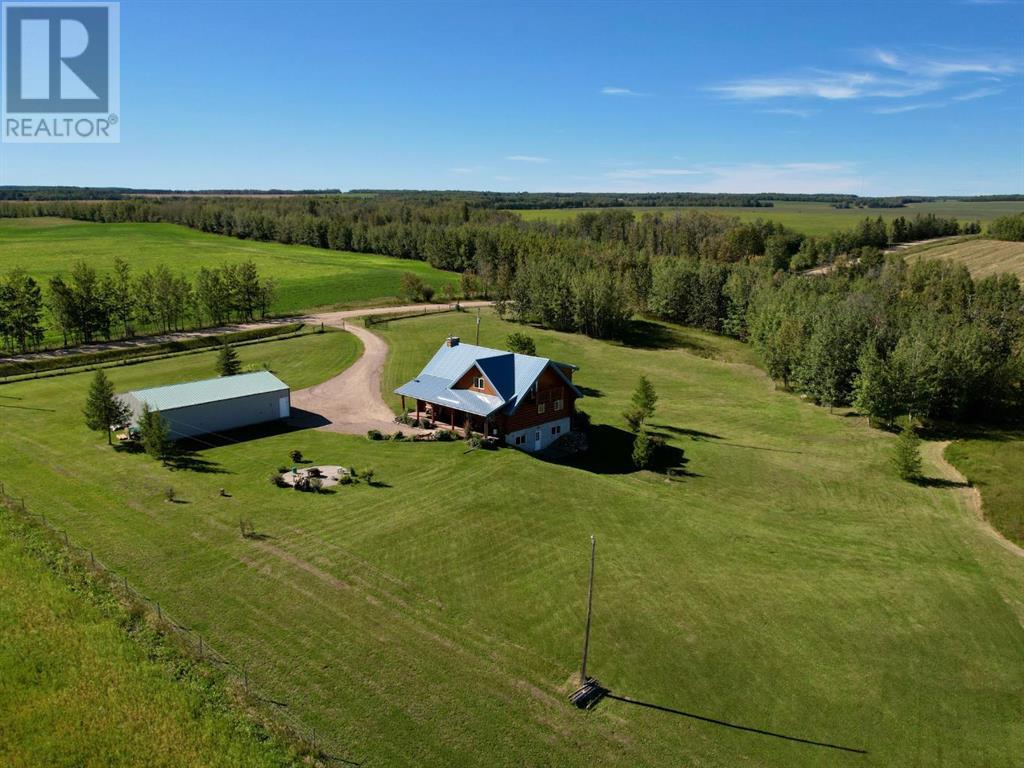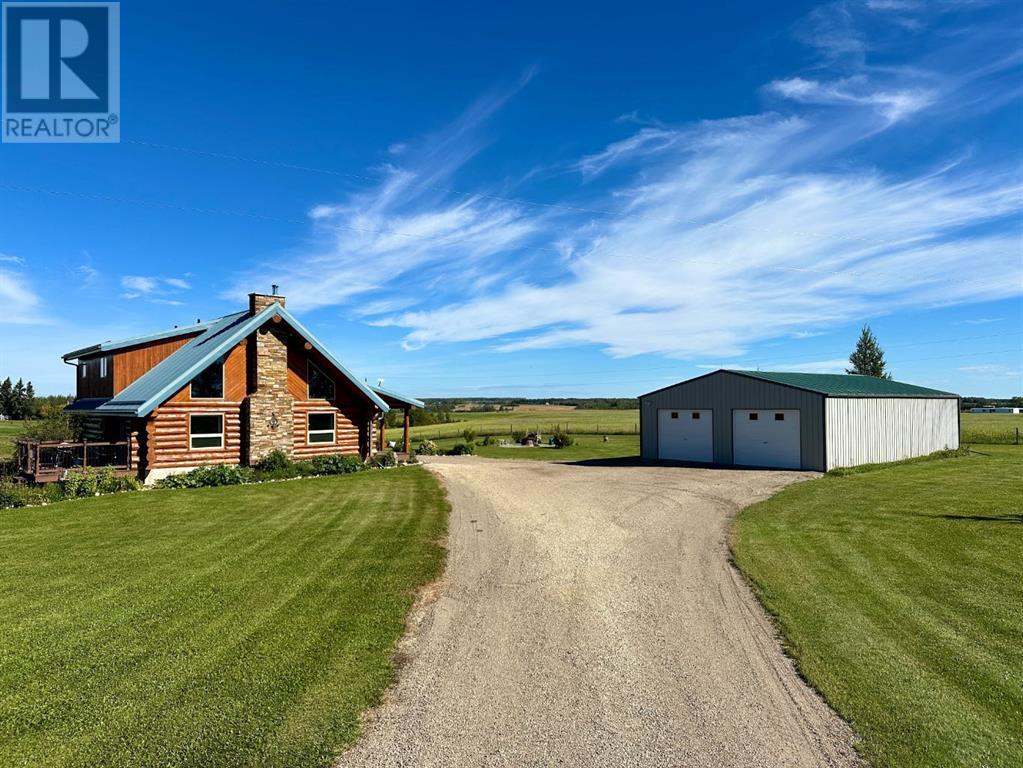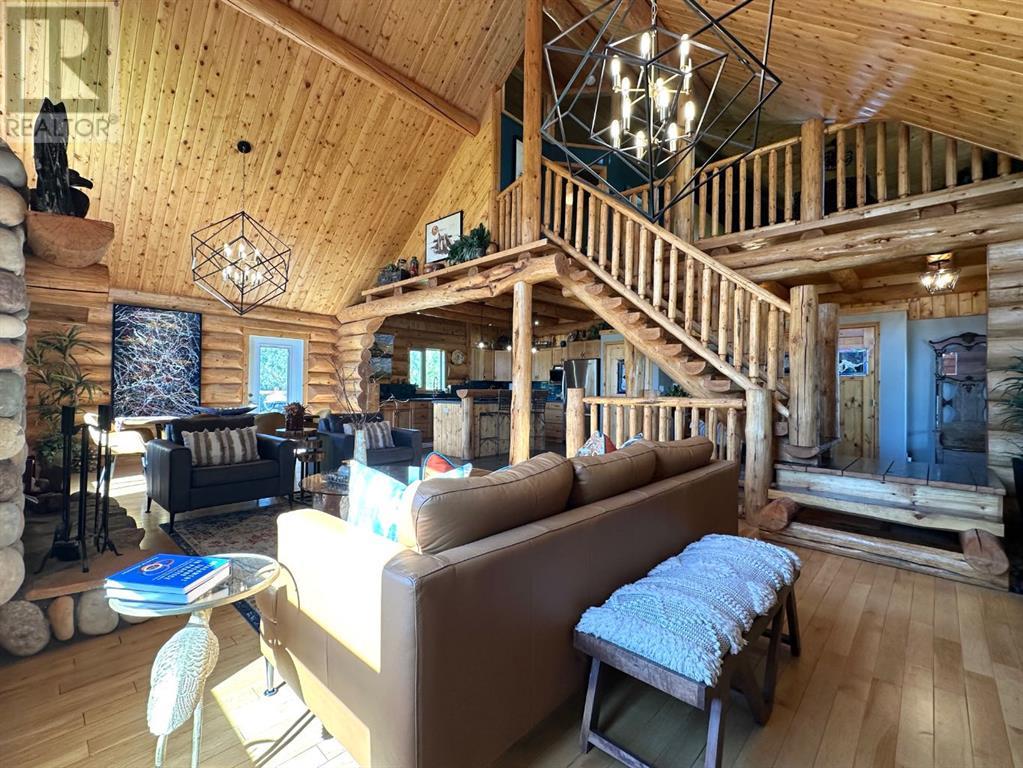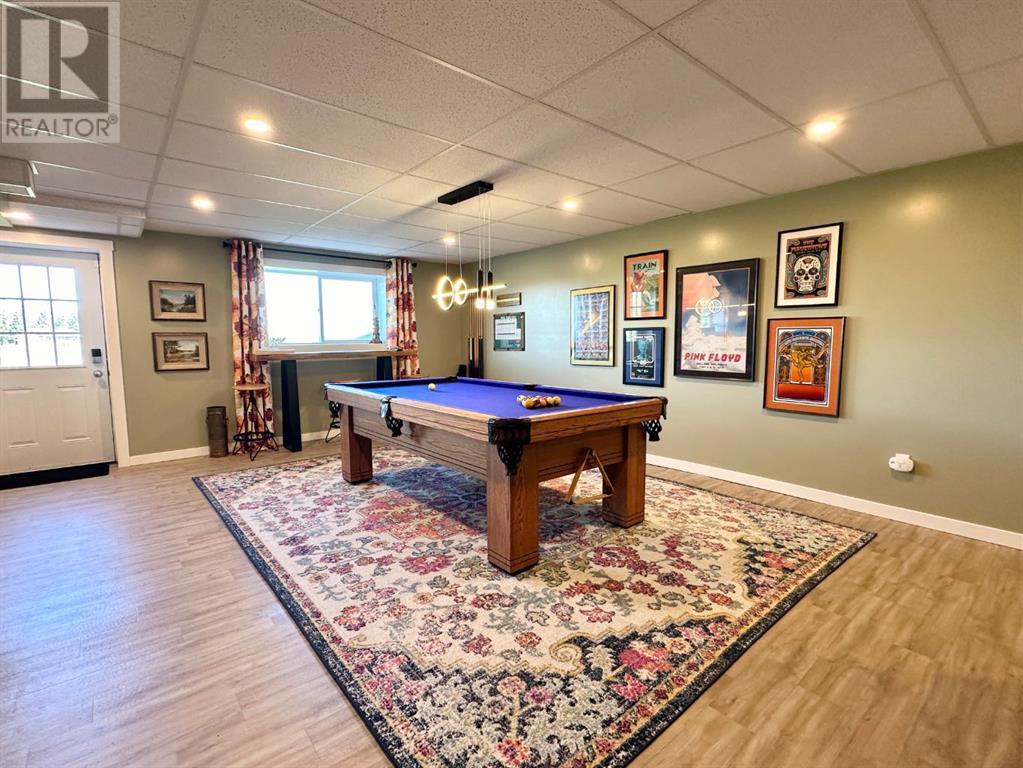LOADING
$649,000
9030 Township Road 575, Rural Lac Ste. Anne County, Alberta T0E 1N0 (27420999)
3 Bedroom
3 Bathroom
2048 sqft
Fireplace
None
Other, Forced Air, In Floor Heating
Acreage
Lawn
9030 Township Road 575
Rural lac ste. anne county, Alberta T0E1N0
A true log home in the country, with nearly 3400 SF of finished living space. This beautiful property is exceptional in every way and pride of ownership is evident throughout. Recently the exterior of the house was stained, a newly milled balcony was installed on the second floor, along with a new furnace, boiler and hot water heater to name just to start. Professionally remodeled with custom lighting, fresh paint, backsplash and more. Includes 7.66 acres in Lac Ste. Anne County with a 30' x 48' shop big enough for four cars and all the toys. The covered porch will welcome you facing east. This is a classic style with large solid logs, an open floor plan and soaring ceilings. Big bright windows and a stone wood fireplace faces south. The kitchen is is perfect for entertaining with extra counter space, a pantry, gas cooktop, a new beverage fridge and hardwood floors. Two bedrooms on the main floor. Follow the half log wooden staircase to the second floor, and you will find a large primary bedroom, luxury ensuite, and den upstairs plus a balcony facing north. The bottom floor was fully developed in 2024 with a games area, impressive theatre room (with creative touches such as craftsman-style stained glass, and a laundry room/bathroom. There is an option to finish the space with an addition bedroom, if needed. It is also a walkout to the yard. Outside you will love the storage in the metal garage with power, new eavestrough, and concrete floors. The yard is fenced and a gorgeous wrought iron gate as you enter. A gently sloping yard has a firepit area. This is a statement home full of warmth. (id:50955)
Property Details
| MLS® Number | A2165968 |
| Property Type | Single Family |
| AmenitiesNearBy | Schools, Shopping |
| Features | Closet Organizers, No Smoking Home |
| Structure | Deck |
Building
| BathroomTotal | 3 |
| BedroomsAboveGround | 3 |
| BedroomsTotal | 3 |
| Appliances | Washer, Range - Gas, Dishwasher, Wine Fridge, Dryer, Garburator, Window Coverings |
| BasementDevelopment | Finished |
| BasementFeatures | Walk Out |
| BasementType | Full (finished) |
| ConstructedDate | 2006 |
| ConstructionMaterial | Log |
| ConstructionStyleAttachment | Detached |
| CoolingType | None |
| ExteriorFinish | Log |
| FireplacePresent | Yes |
| FireplaceTotal | 1 |
| FlooringType | Ceramic Tile, Hardwood |
| FoundationType | See Remarks, Poured Concrete |
| HeatingFuel | Natural Gas |
| HeatingType | Other, Forced Air, In Floor Heating |
| StoriesTotal | 2 |
| SizeInterior | 2048 Sqft |
| TotalFinishedArea | 2048 Sqft |
| Type | House |
| UtilityWater | Well, Private Utility |
Parking
| Gravel | |
| Garage | |
| Detached Garage |
Land
| Acreage | Yes |
| FenceType | Partially Fenced |
| LandAmenities | Schools, Shopping |
| LandscapeFeatures | Lawn |
| Sewer | Private Sewer, Septic Tank |
| SizeIrregular | 7.67 |
| SizeTotal | 7.67 Ac|5 - 9.99 Acres |
| SizeTotalText | 7.67 Ac|5 - 9.99 Acres |
| ZoningDescription | Cr |
Rooms
| Level | Type | Length | Width | Dimensions |
|---|---|---|---|---|
| Second Level | 4pc Bathroom | 12.42 Ft x 8.42 Ft | ||
| Second Level | Family Room | 21.00 Ft x 16.00 Ft | ||
| Second Level | Primary Bedroom | 11.50 Ft x 15.00 Ft | ||
| Lower Level | Recreational, Games Room | 25.00 Ft x 19.00 Ft | ||
| Lower Level | Laundry Room | 9.50 Ft x 9.00 Ft | ||
| Lower Level | Media | 18.00 Ft x 15.00 Ft | ||
| Lower Level | 3pc Bathroom | Measurements not available | ||
| Lower Level | Exercise Room | 14.00 Ft x 12.00 Ft | ||
| Lower Level | Storage | 15.00 Ft x 8.50 Ft | ||
| Lower Level | Storage | 10.00 Ft x 6.00 Ft | ||
| Main Level | 4pc Bathroom | Measurements not available | ||
| Main Level | Kitchen | 15.00 Ft x 13.00 Ft | ||
| Main Level | Great Room | 30.00 Ft x 14.50 Ft | ||
| Main Level | Bedroom | 11.50 Ft x 11.00 Ft | ||
| Main Level | Bedroom | 10.00 Ft x 11.00 Ft |
Annelie Breugem
- 780-226-7653
- 780-672-7761
- 780-672-7764
- [email protected]
-
Battle River Realty
4802-49 Street
Camrose, AB
T4V 1M9
Listing Courtesy of:


















































