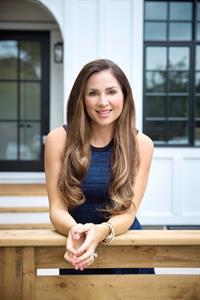Trevor McTavish
Realtor®️
- 780-678-4678
- 780-672-7761
- 780-672-7764
- [email protected]
-
Battle River Realty
4802-49 Street
Camrose, AB
T4V 1M9
Maintenance, Common Area Maintenance, Ground Maintenance, Parking, Property Management, Reserve Fund Contributions
$398.97 MonthlyFirst class location, backing onto tranquil greenspace, this beautifully maintained 2 bedroom, 1 bath bungalow villa in the +55 community Prince of Peace Village, is conveniently located just outside the eastern city limits. The open main level presents a vaulted ceiling & plenty of windows drenching the space in natural light, showcasing the living room with cozy fireplace, dining area & kitchen with island/eating bar, plenty of storage space & white appliance package. Both bedrooms are a good size & the primary bedroom has direct access to the 4 piece bath. Outside, enjoy the convenience of a single attached garage & the sunny southwest back patio with views of the serene greenspace & direct access to the pond & pathways. The community centre offers many activities including exercise classes, lounge/craft room, library, card games & billiards. Immediate possession is available! (id:50955)
| MLS® Number | A2165736 |
| Property Type | Single Family |
| Community Name | Prince Of Peace Village |
| CommunityFeatures | Pets Allowed With Restrictions |
| Features | No Neighbours Behind, Parking |
| ParkingSpaceTotal | 2 |
| Plan | 0013287 |
| BathroomTotal | 1 |
| BedroomsAboveGround | 2 |
| BedroomsTotal | 2 |
| Amenities | Clubhouse, Laundry Facility |
| Appliances | Washer, Refrigerator, Gas Stove(s), Dishwasher, Dryer, Microwave, Garage Door Opener |
| ArchitecturalStyle | Bungalow |
| BasementDevelopment | Unfinished |
| BasementType | Full (unfinished) |
| ConstructedDate | 2000 |
| ConstructionMaterial | Wood Frame |
| ConstructionStyleAttachment | Attached |
| CoolingType | None |
| ExteriorFinish | Vinyl Siding |
| FireplacePresent | Yes |
| FireplaceTotal | 1 |
| FlooringType | Carpeted, Linoleum |
| FoundationType | Poured Concrete |
| HeatingFuel | Natural Gas |
| HeatingType | Forced Air |
| StoriesTotal | 1 |
| SizeInterior | 1046.66 Sqft |
| TotalFinishedArea | 1046.66 Sqft |
| Type | Row / Townhouse |
| UtilityWater | Municipal Water |
| Attached Garage | 1 |
| Acreage | No |
| FenceType | Not Fenced |
| LandscapeFeatures | Landscaped, Lawn |
| Sewer | Municipal Sewage System |
| SizeFrontage | 10.32 M |
| SizeIrregular | 0.09 |
| SizeTotal | 0.09 Ac|0-4,050 Sqft |
| SizeTotalText | 0.09 Ac|0-4,050 Sqft |
| ZoningDescription | Dc11 |
| Level | Type | Length | Width | Dimensions |
|---|---|---|---|---|
| Main Level | Kitchen | 13.00 Ft x 10.58 Ft | ||
| Main Level | Dining Room | 8.17 Ft x 8.17 Ft | ||
| Main Level | Living Room | 15.17 Ft x 12.00 Ft | ||
| Main Level | Laundry Room | 5.67 Ft x 2.50 Ft | ||
| Main Level | Primary Bedroom | 13.67 Ft x 12.83 Ft | ||
| Main Level | Bedroom | 9.92 Ft x 9.50 Ft | ||
| Main Level | 4pc Bathroom | .00 Ft x .00 Ft |

(403) 216-1600
(403) 284-4923
https://www.remaxcentral.ab.ca/


(403) 216-1600
(403) 284-4923
https://www.remaxcentral.ab.ca/