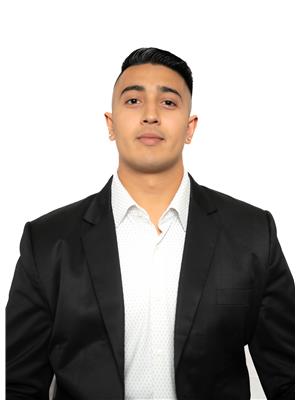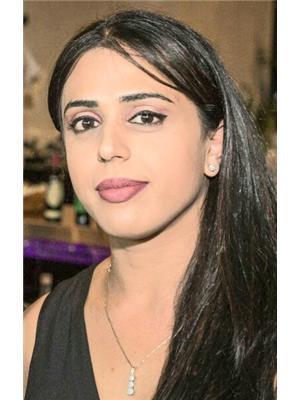Steven Falk
Real Estate Associate
- 780-226-4432
- 780-672-7761
- 780-672-7764
- [email protected]
-
Battle River Realty
4802-49 Street
Camrose, AB
T4V 1M9
Step into luxury with this exquisite home nestled in the Deer Park community of Spruce Grove, built by Sunnyview Homes. This home sits on a huge CORNER lot, offering ample room for comfortable living. Upon entry, you're greeted by a den/bedroom, perfect for guests or multigenerational living. The heart of the home lies in the kitchen with a gas cooktop, and a nook with a bar area complete with wine cooler. Natural light streams through large windows. The living area, with its open-to-below design, invites relaxation and warmth, creating an inviting ambiance for gatherings or quiet evenings. Ascend the polished glass railing to discover the upper floor, featuring 3 bedrooms, 2 full bathrooms, and a versatile bonus room. Convenience meets luxury with the laundry room conveniently situated on the upper floor, streamlining daily tasks. Completing the home is a four-car tandem garage with 16x8 and 10x8 doors, leading to a big driveway. Embrace a life of comfort and elegance in this meticulously crafted home. (id:50955)
| MLS® Number | E4406676 |
| Property Type | Single Family |
| Neigbourhood | Deer Park_SPGR |
| AmenitiesNearBy | Golf Course, Playground, Schools, Shopping |
| Features | Corner Site, See Remarks |
| ParkingSpaceTotal | 6 |
| BathroomTotal | 3 |
| BedroomsTotal | 4 |
| Amenities | Ceiling - 9ft |
| Appliances | Dishwasher, Garage Door Opener Remote(s), Garage Door Opener, Hood Fan, Microwave, Refrigerator, Stove, Wine Fridge |
| BasementDevelopment | Unfinished |
| BasementType | Full (unfinished) |
| ConstructedDate | 2023 |
| ConstructionStyleAttachment | Detached |
| FireplaceFuel | Electric |
| FireplacePresent | Yes |
| FireplaceType | Unknown |
| HalfBathTotal | 1 |
| HeatingType | Forced Air |
| StoriesTotal | 2 |
| SizeInterior | 2518.755 Sqft |
| Type | House |
| Attached Garage |
| Acreage | No |
| LandAmenities | Golf Course, Playground, Schools, Shopping |
| SizeIrregular | 622.45 |
| SizeTotal | 622.45 M2 |
| SizeTotalText | 622.45 M2 |
| Level | Type | Length | Width | Dimensions |
|---|---|---|---|---|
| Main Level | Living Room | 5.23 m | 4.05 m | 5.23 m x 4.05 m |
| Main Level | Dining Room | 5.02 m | 2.78 m | 5.02 m x 2.78 m |
| Main Level | Kitchen | 4.77 m | 3.55 m | 4.77 m x 3.55 m |
| Main Level | Bedroom 4 | 3.09 m | 3.27 m | 3.09 m x 3.27 m |
| Upper Level | Family Room | 5.29 m | 5.4 m | 5.29 m x 5.4 m |
| Upper Level | Primary Bedroom | 4.57 m | 4.35 m | 4.57 m x 4.35 m |
| Upper Level | Bedroom 2 | 4.1 m | 3.06 m | 4.1 m x 3.06 m |
| Upper Level | Bedroom 3 | 3.99 m | 3.32 m | 3.99 m x 3.32 m |



