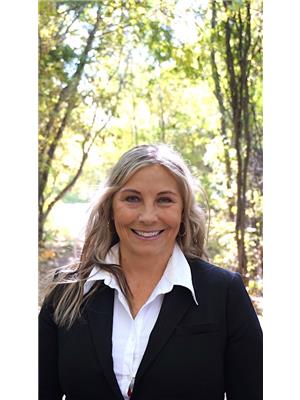Steven Falk
Realtor®
- 780-226-4432
- 780-672-7761
- 780-672-7764
- [email protected]
-
Battle River Realty
4802-49 Street
Camrose, AB
T4V 1M9
Absolutely fantastic property! 2014 built Hillside WALKOUT bungalow on a little over 3 acres. It is perched up to enjoy the best views. Huge heated shop ( 3 car) excellent insulation and 220 AMP. Great set up for a couple of horses. Fenced and a new coral underway. New stainless steel fridge, stove and oven microwave. Some painting. A new front door has been ordered and will be installed.prior to possession. Fantastic big kitchen with fabulous views hardwood and laminate flooring throughout. Lower level has newly installed in floor heating, a large wet bar for the best entertaining and an additional two bedrooms and is fully finished. Warm yourself with the wood burning stove it throws off amazing heat.This is a Fantastic property . BBQ on your Huge wrap around deck. Sit back and enjoy your views and the peaceful setting. Located in the subdivision of Tiger Lake Estates close to the town Barrhead and everything you need. Title insurance to be accepted in lieu of a RPR. (id:50955)
| MLS® Number | E4406712 |
| Property Type | Single Family |
| Neigbourhood | Tiger Lake Estates |
| Features | Hillside, See Remarks, No Smoking Home |
| Structure | Deck |
| BathroomTotal | 3 |
| BedroomsTotal | 5 |
| Appliances | Dryer, Fan, Garage Door Opener Remote(s), Garage Door Opener, Microwave Range Hood Combo, Refrigerator, Stove, Washer |
| ArchitecturalStyle | Hillside Bungalow |
| BasementDevelopment | Finished |
| BasementType | Full (finished) |
| ConstructedDate | 2014 |
| ConstructionStyleAttachment | Detached |
| FireplaceFuel | Wood |
| FireplacePresent | Yes |
| FireplaceType | Unknown |
| HeatingType | Forced Air |
| StoriesTotal | 1 |
| SizeInterior | 1291.6692 Sqft |
| Type | House |
| Heated Garage | |
| Detached Garage | |
| See Remarks |
| Acreage | Yes |
| SizeIrregular | 3.09 |
| SizeTotal | 3.09 Ac |
| SizeTotalText | 3.09 Ac |
| Level | Type | Length | Width | Dimensions |
|---|---|---|---|---|
| Lower Level | Family Room | Measurements not available | ||
| Lower Level | Bedroom 4 | Measurements not available | ||
| Lower Level | Bedroom 5 | Measurements not available | ||
| Main Level | Living Room | 3.09 m | 3.88 m | 3.09 m x 3.88 m |
| Main Level | Dining Room | 4.26 m | 3.75 m | 4.26 m x 3.75 m |
| Main Level | Kitchen | 4.16 m | 2.39 m | 4.16 m x 2.39 m |
| Main Level | Primary Bedroom | 4.06 m | 4.06 m | 4.06 m x 4.06 m |
| Main Level | Bedroom 2 | 2.86 m | 2.57 m | 2.86 m x 2.57 m |
| Main Level | Bedroom 3 | 2.73 m | 3.91 m | 2.73 m x 3.91 m |

