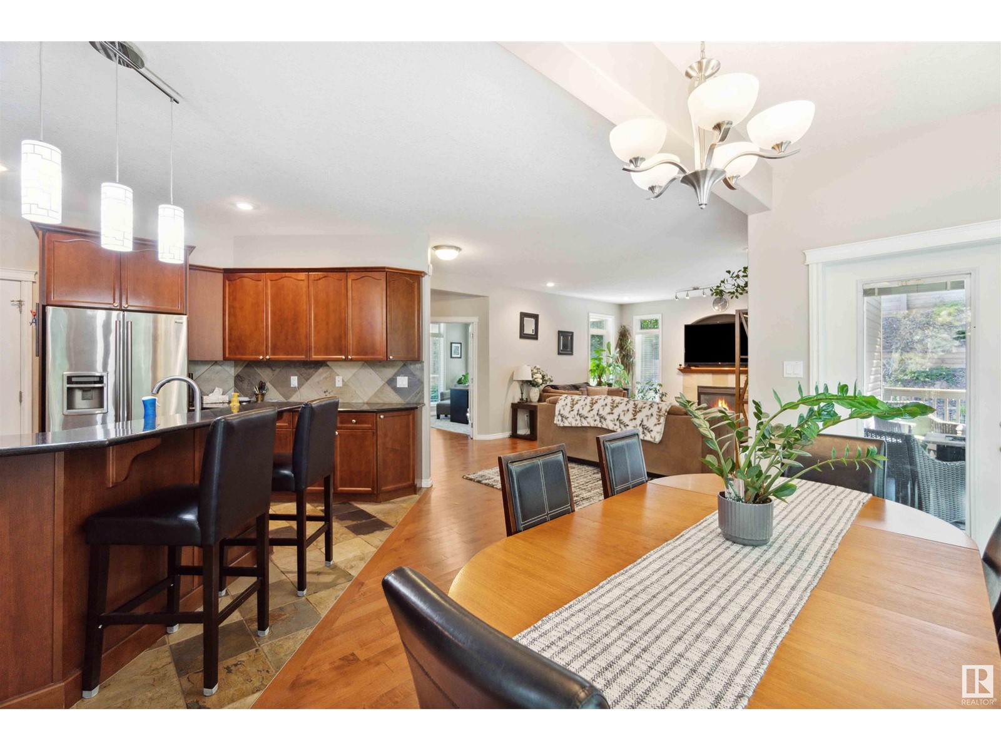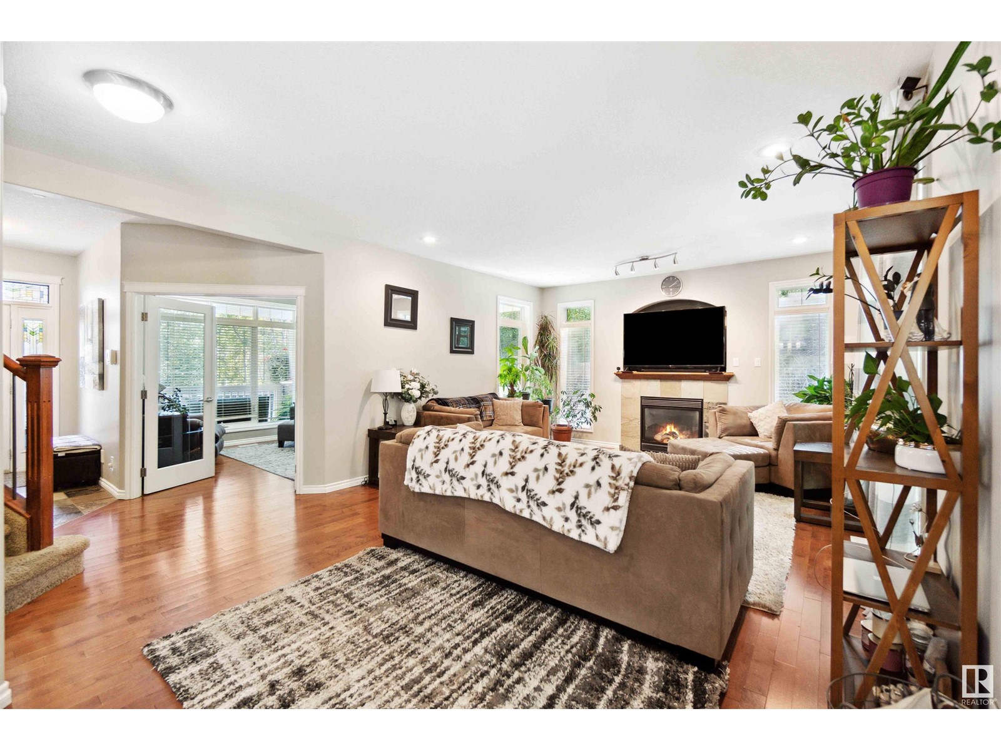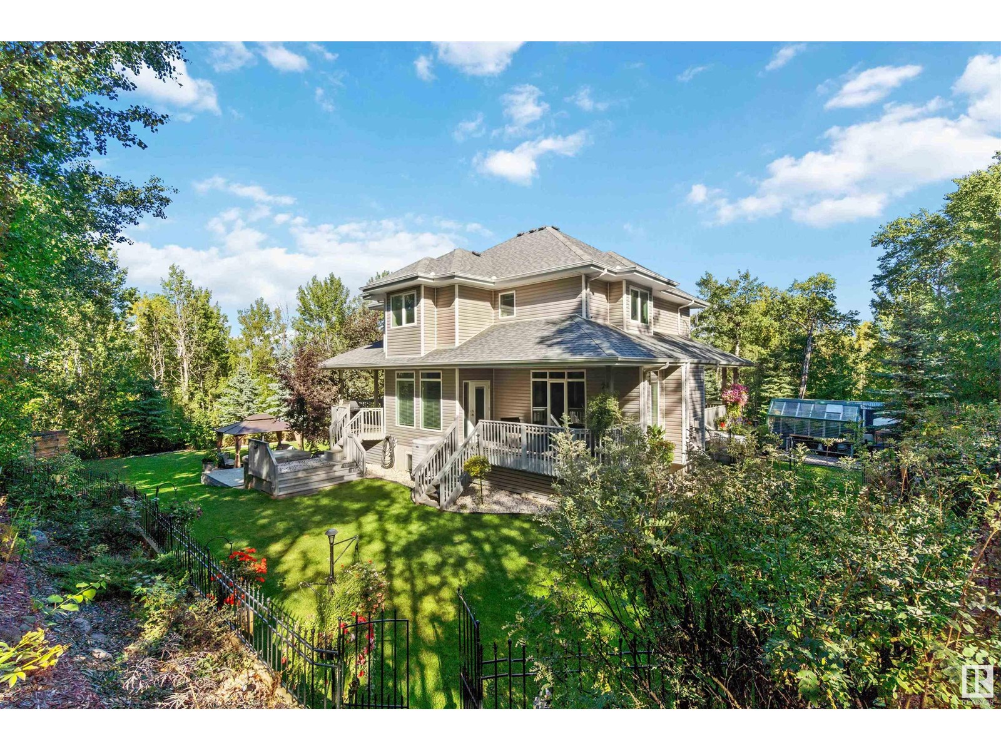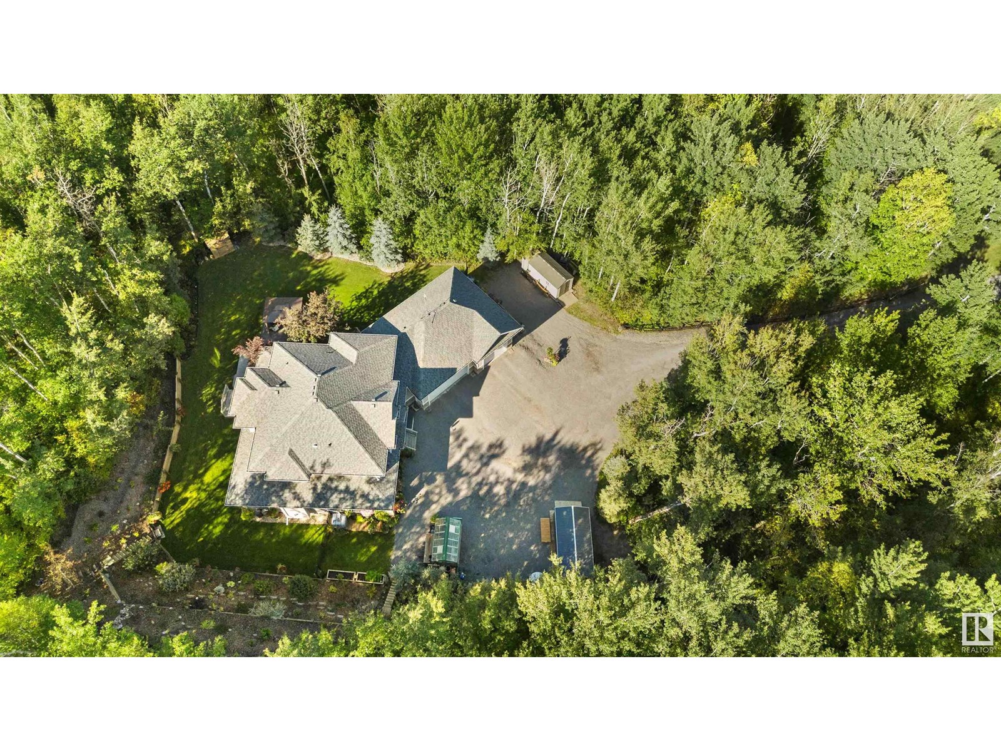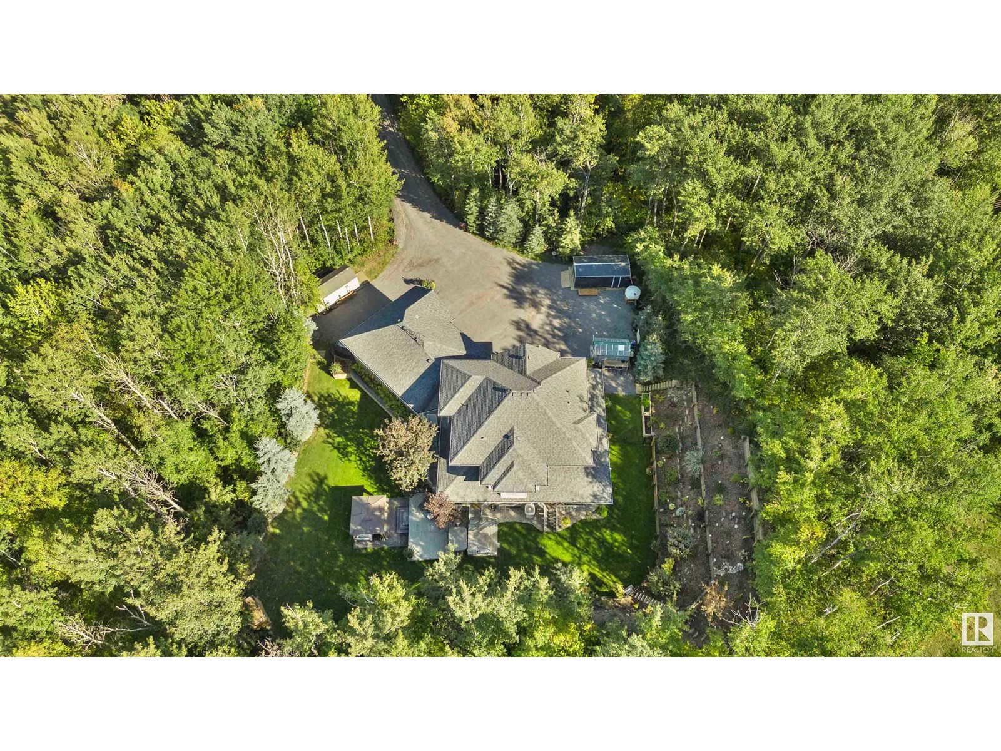LOADING
$839,999
#2 27421 Hghway 633, Rural Parkland County, Alberta T7X 3S4 (27426046)
4 Bedroom
4 Bathroom
2572.0364 sqft
Fireplace
Central Air Conditioning
Forced Air
Acreage
#2 27421 HGHWAY 633
Rural parkland county, Alberta T7X3S4
INCREDIBLE CUSTOM-BUILT 2 STORY ON 3.58 MANICURED ACRES WITH A MASSIVE 34X26 TRIPLE HEATED GARAGE. WELCOME TO LOT 2 IN PARKLAND COUNTY'S CAMEO RIDGE. THIS INCREDIBLE HOME HAS ALMOST 3700 SQ FT OF LIVING SPACE, 4 BEDROOMS, AND 4 BATHS. THE CUSTOM KITCHEN FEATURES GRANITE COUNTERTOPS, CHERRY CABINETRY, SLATE FLOORS, AND A WALK-THROUGH PANTRY. DINING AREA IS OPEN TO KITCHEN WITH EXTERIOR DECK ACCESS. MAIN LIVING AREA IS SPACIOUS WITH A FIREPLACE AND HARDWOOD FLOORS. MAIN FLOOR ALSO HAS LAUNDRY ROOM, HALF BATH, SITTING ROOM, AND AN OFFICE/DEN. UPPER LEVEL HAS A BONUS AREA, 2 BEDROOMS, KING SIZED PRIMARY BEDROOM, 5 PIECE ENSUITE AND ADDITIONAL FULL BATH. ENSUITE IS FINISHED WITH A CORNER JETTED TUB, WALK-IN CLOSET, BENCHED SHOWER, AND DOUBLE SINKS. BASEMENT HAS A BEDROOM WITH WALK-IN CLOSET, A MASSIVE REC ROOM, AND UTILITY ROOM. HOT WATER TANK AND FURNACE ARE NEW. HOME HAS CENTRAL AC, AND AN EXTERIOR HOT TUB. YARD HAS PROFESSIONAL LANDSCAPING, NEW TAR/CHIP DRIVEWAY, GAZEBO, GREENHOUSE, SHEDS, AND IS GATED (id:50955)
Property Details
| MLS® Number | E4406727 |
| Property Type | Single Family |
| Neigbourhood | Cameo Ridge |
| AmenitiesNearBy | Golf Course, Playground, Schools, Shopping |
| Features | Private Setting, Rolling, No Back Lane, Park/reserve, Closet Organizers, Exterior Walls- 2x6", No Smoking Home |
| Structure | Deck |
Building
| BathroomTotal | 4 |
| BedroomsTotal | 4 |
| Amenities | Ceiling - 9ft, Vinyl Windows |
| Appliances | Dishwasher, Dryer, Garage Door Opener, Microwave Range Hood Combo, Refrigerator, Satellite Dish, Storage Shed, Stove, Washer, Window Coverings |
| BasementDevelopment | Finished |
| BasementType | Full (finished) |
| ConstructedDate | 2007 |
| ConstructionStyleAttachment | Detached |
| CoolingType | Central Air Conditioning |
| FireplaceFuel | Gas |
| FireplacePresent | Yes |
| FireplaceType | Insert |
| HalfBathTotal | 1 |
| HeatingType | Forced Air |
| StoriesTotal | 2 |
| SizeInterior | 2572.0364 Sqft |
| Type | House |
Parking
| Heated Garage | |
| RV | |
| Attached Garage |
Land
| Acreage | Yes |
| LandAmenities | Golf Course, Playground, Schools, Shopping |
| SizeIrregular | 3.58 |
| SizeTotal | 3.58 Ac |
| SizeTotalText | 3.58 Ac |
Rooms
| Level | Type | Length | Width | Dimensions |
|---|---|---|---|---|
| Lower Level | Family Room | Measurements not available | ||
| Lower Level | Bedroom 4 | Measurements not available | ||
| Lower Level | Utility Room | Measurements not available | ||
| Main Level | Living Room | Measurements not available | ||
| Main Level | Dining Room | Measurements not available | ||
| Main Level | Kitchen | Measurements not available | ||
| Main Level | Den | Measurements not available | ||
| Main Level | Laundry Room | Measurements not available | ||
| Upper Level | Primary Bedroom | Measurements not available | ||
| Upper Level | Bedroom 2 | Measurements not available | ||
| Upper Level | Bedroom 3 | Measurements not available | ||
| Upper Level | Bonus Room | Measurements not available |
Trevor McTavish
Realtor®️
- 780-678-4678
- 780-672-7761
- 780-672-7764
- [email protected]
-
Battle River Realty
4802-49 Street
Camrose, AB
T4V 1M9
Listing Courtesy of:


Royal LePage Noralta Real Estate
202 Main Street
Spruce Grove, Alberta T7X 0G2
202 Main Street
Spruce Grove, Alberta T7X 0G2





















