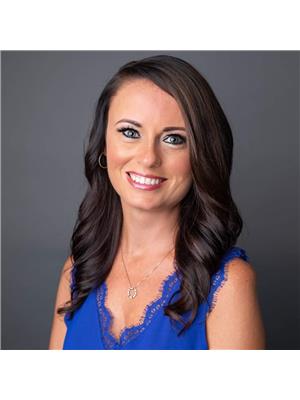Trevor McTavish
Realtor®️
- 780-678-4678
- 780-672-7761
- 780-672-7764
- [email protected]
-
Battle River Realty
4802-49 Street
Camrose, AB
T4V 1M9
Built solid in 1964 and updated through the years, this unique and charming bungalow will have you falling in love the moment you walk through the door! The main floor of this pristine and immaculately cared for home offers you two spacious and bright bedrooms, a lovely two-piece ensuite washroom, a four-piece main washroom and a massive living room that lets in so much natural light. The dining space is perfect for those family get-together meals and daily dining and it is just off from the bright and inviting kitchen... a perfect place to make your morning coffee or tea. There is also a main floor laundry room as well as a second laundry room in the basement. Also in the basement you will see a massive family room with two more nice sized bedrooms, a three piece washroom, a den currently used as a Yoga room and a large laundry/furnace and utility room. Out in the yard, enjoy the sunrise on the concrete patio or enjoy watching your beautiful garden bloom in the summer while still having plenty of yard space to enjoy. Keep your vehicle safe from the elements in the 16x24 foot garage and your garden tools stored in the 8x12 foot shed. This property has also had many updates that include a high efficiency furnace in 2011, electric hot water heater installed, as well as a full kitchen, main washroom and ensuite update in 2013, most appliances updates in 2014, new shingles on the house, garage and shed in 2017 and new garage door opener and all brand new basement windows in 2024. This property is proof of pride of ownership and located in a quiet neighborhood and close to schools, shopping and other amenities! (id:50955)
1:00 pm
Ends at:3:00 pm
Hosted by Ange!
| MLS® Number | A2166455 |
| Property Type | Single Family |
| AmenitiesNearBy | Schools, Shopping |
| Features | Back Lane, Pvc Window, No Smoking Home, Level |
| ParkingSpaceTotal | 5 |
| Plan | 3895mc |
| BathroomTotal | 3 |
| BedroomsAboveGround | 2 |
| BedroomsBelowGround | 2 |
| BedroomsTotal | 4 |
| Appliances | Refrigerator, Dishwasher, Stove, Hood Fan, Garage Door Opener, Washer & Dryer |
| ArchitecturalStyle | Bungalow |
| BasementDevelopment | Partially Finished |
| BasementType | Full (partially Finished) |
| ConstructedDate | 1964 |
| ConstructionMaterial | Wood Frame |
| ConstructionStyleAttachment | Detached |
| CoolingType | None |
| ExteriorFinish | Stucco, Vinyl Siding |
| FlooringType | Carpeted, Laminate, Linoleum |
| FoundationType | Poured Concrete |
| HalfBathTotal | 1 |
| HeatingType | Forced Air |
| StoriesTotal | 1 |
| SizeInterior | 1049 Sqft |
| TotalFinishedArea | 1049 Sqft |
| Type | House |
| Detached Garage | 1 |
| Acreage | No |
| FenceType | Partially Fenced |
| LandAmenities | Schools, Shopping |
| SizeDepth | 24.38 M |
| SizeFrontage | 16.15 M |
| SizeIrregular | 4240.00 |
| SizeTotal | 4240 Sqft|4,051 - 7,250 Sqft |
| SizeTotalText | 4240 Sqft|4,051 - 7,250 Sqft |
| ZoningDescription | R2 |
| Level | Type | Length | Width | Dimensions |
|---|---|---|---|---|
| Basement | Den | 12.25 Ft x 7.75 Ft | ||
| Basement | Family Room | 26.92 Ft x 11.67 Ft | ||
| Basement | Bedroom | 10.50 Ft x 8.42 Ft | ||
| Basement | Bedroom | 12.00 Ft x 8.17 Ft | ||
| Basement | 3pc Bathroom | Measurements not available | ||
| Basement | Furnace | 14.17 Ft x 11.33 Ft | ||
| Main Level | Kitchen | 11.75 Ft x 8.42 Ft | ||
| Main Level | Living Room | 18.25 Ft x 11.75 Ft | ||
| Main Level | Dining Room | 8.50 Ft x 8.00 Ft | ||
| Main Level | Primary Bedroom | 13.50 Ft x 9.75 Ft | ||
| Main Level | 2pc Bathroom | Measurements not available | ||
| Main Level | Laundry Room | 10.17 Ft x 7.83 Ft | ||
| Main Level | Bedroom | 11.75 Ft x 8.25 Ft | ||
| Main Level | 4pc Bathroom | Measurements not available |
