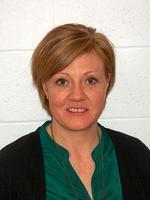Amy Ripley
Realtor®
- 780-881-7282
- 780-672-7761
- 780-672-7764
- [email protected]
-
Battle River Realty
4802-49 Street
Camrose, AB
T4V 1M9
Enter this home into a large entry that immediately opens on the left to the bright living room or to the right into the dining room. This mobile has a unique floorplan with a galley kitchen with the dining room on one side and the living room on the other. The back part of the home has 3 bedrooms, a family bathroom and laundry. Outside there is a nice covered deck and a carport to keep your vehicle out of the sun or snow! There is also a front and side lawn, shed and access too a back alley. This home is situated on a lot in Peers, AB which is included in the price! (id:50955)
| MLS® Number | A2166259 |
| Property Type | Single Family |
| Community Name | Peers |
| AmenitiesNearBy | Park, Playground, Shopping |
| Features | Back Lane, Level |
| ParkingSpaceTotal | 4 |
| Plan | 2835ks |
| Structure | Deck |
| BathroomTotal | 1 |
| BedroomsAboveGround | 3 |
| BedroomsTotal | 3 |
| Appliances | Washer, Refrigerator, Stove, Dryer, Hood Fan, Window Coverings |
| ArchitecturalStyle | Mobile Home |
| BasementType | None |
| ConstructedDate | 1976 |
| ConstructionStyleAttachment | Detached |
| CoolingType | None |
| ExteriorFinish | Vinyl Siding |
| FlooringType | Vinyl, Vinyl Plank |
| FoundationType | Block |
| HeatingFuel | Natural Gas |
| HeatingType | Forced Air |
| StoriesTotal | 1 |
| SizeInterior | 913 Sqft |
| TotalFinishedArea | 913 Sqft |
| Type | Manufactured Home |
| Carport | |
| Other |
| Acreage | No |
| FenceType | Partially Fenced |
| LandAmenities | Park, Playground, Shopping |
| LandDisposition | Cleared |
| LandscapeFeatures | Lawn |
| SizeFrontage | 16.61 M |
| SizeIrregular | 7545.00 |
| SizeTotal | 7545 Sqft|7,251 - 10,889 Sqft |
| SizeTotalText | 7545 Sqft|7,251 - 10,889 Sqft |
| ZoningDescription | Und |
| Level | Type | Length | Width | Dimensions |
|---|---|---|---|---|
| Main Level | Living Room | 14.17 Ft x 13.33 Ft | ||
| Main Level | Kitchen | 8.25 Ft x 9.58 Ft | ||
| Main Level | Dining Room | 8.08 Ft x 10.25 Ft | ||
| Main Level | Other | 4.75 Ft x 9.58 Ft | ||
| Main Level | Bedroom | 10.00 Ft x 6.58 Ft | ||
| Main Level | Bedroom | 10.00 Ft x 6.00 Ft | ||
| Main Level | 4pc Bathroom | .00 Ft x .00 Ft | ||
| Main Level | Primary Bedroom | 10.00 Ft x 13.17 Ft |


(780) 723-3186
(780) 723-4856
www.royallepage.ca/edsonrealestate