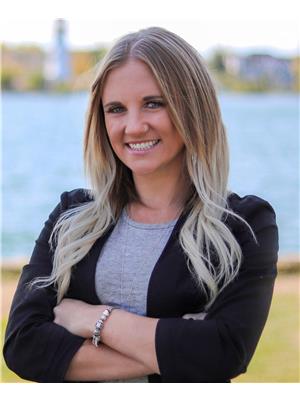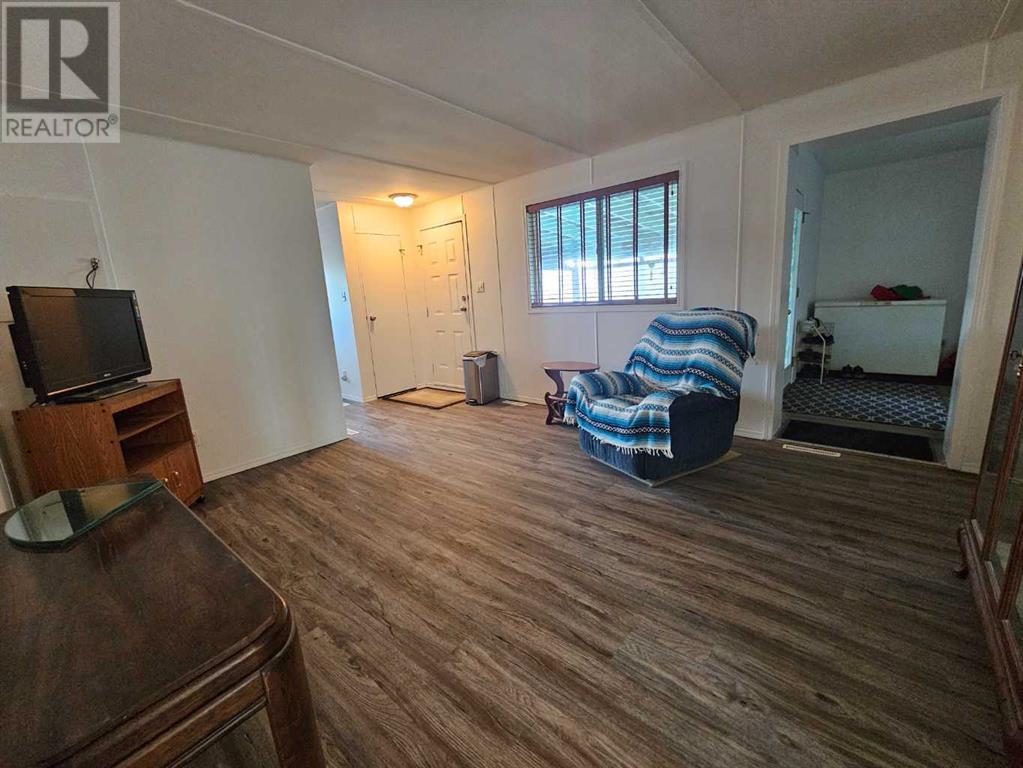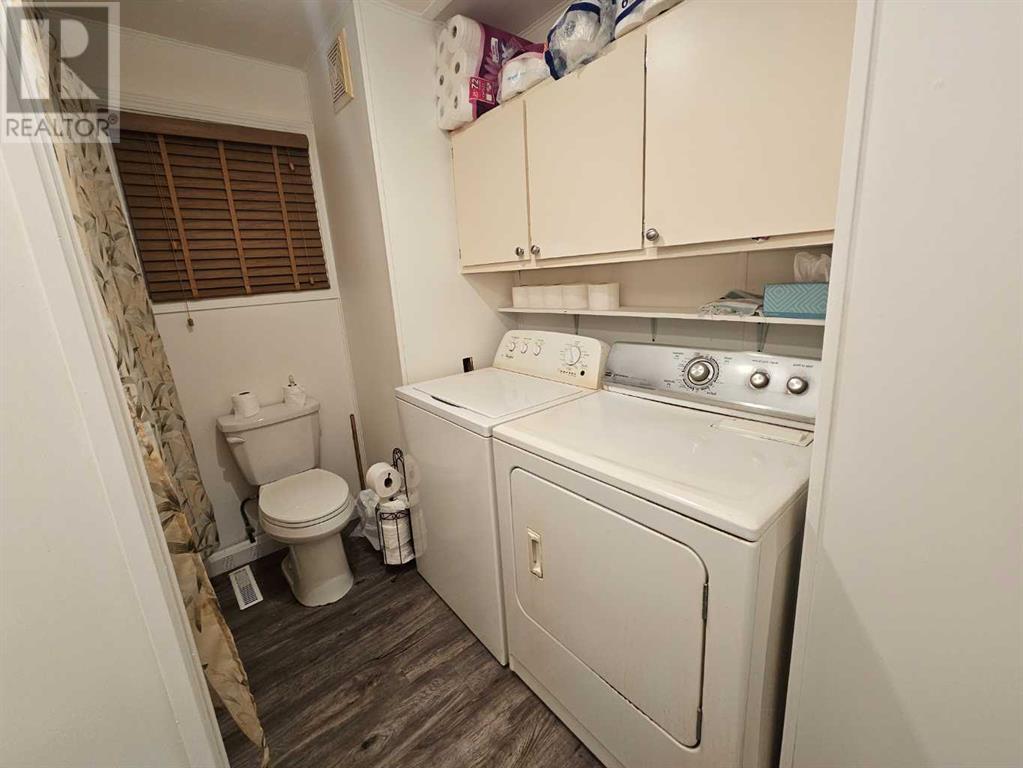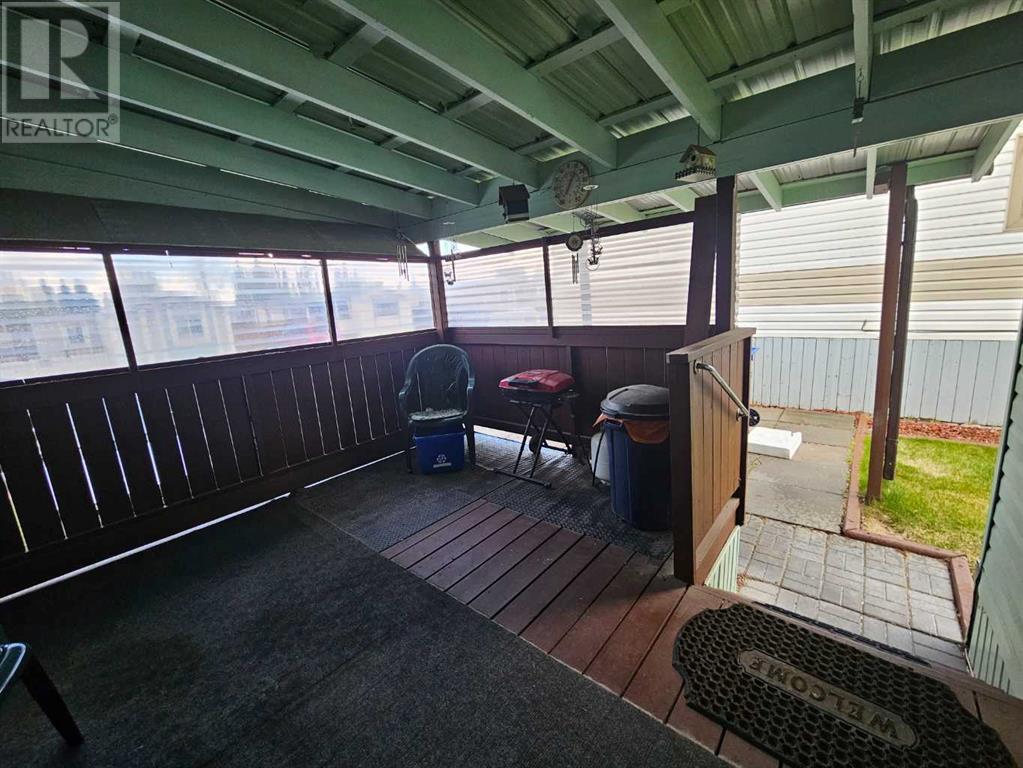LOADING
$76,900
817, 6834 59 Avenue, Red Deer, Alberta T4P 1C9 (26916569)
3 Bedroom
1 Bathroom
1360 sqft
Mobile Home
Forced Air
817, 6834 59 Avenue
Red deer, Alberta T4P1C9
Welcome to the highly desirable Mustang Acres, a prime location close to all essential amenities, parks, and playgrounds. This charming modular home offers three comfortable bedrooms and one well-appointed bathroom, alongside two generously sized living rooms perfect for relaxation and entertainment. The interior has been thoughtfully updated with brand new vinyl plank flooring and a fresh coat of paint throughout, giving the home a modern and inviting feel. Outside, you'll find two handy sheds, providing ample storage space for all your tools and equipment. To ensure your comfort, the property is equipped with air conditioning, ideal for staying cool during those warm summer days. This property truly stands out as a great opportunity to enjoy a comfortable and convenient lifestyle. Leased Lot for $825.00/month includes lot rent, garbage & water. (id:50955)
Property Details
| MLS® Number | A2133499 |
| Property Type | Single Family |
| Community Name | Mustang Acres |
| AmenitiesNearBy | Park, Playground, Shopping |
| CommunityFeatures | Pets Allowed With Restrictions |
| ParkingSpaceTotal | 2 |
| Structure | Deck, Porch, Porch, Porch |
Building
| BathroomTotal | 1 |
| BedroomsAboveGround | 3 |
| BedroomsTotal | 3 |
| Appliances | Refrigerator, Dishwasher, Stove, Freezer, Window Coverings, Washer & Dryer |
| ArchitecturalStyle | Mobile Home |
| ConstructedDate | 1982 |
| FlooringType | Vinyl |
| HeatingType | Forced Air |
| StoriesTotal | 1 |
| SizeInterior | 1360 Sqft |
| TotalFinishedArea | 1360 Sqft |
| Type | Mobile Home |
Parking
| Parking Pad |
Land
| Acreage | No |
| FenceType | Fence |
| LandAmenities | Park, Playground, Shopping |
| SizeTotalText | Mobile Home Pad (mhp) |
Rooms
| Level | Type | Length | Width | Dimensions |
|---|---|---|---|---|
| Main Level | Kitchen | 12.42 Ft x 12.00 Ft | ||
| Main Level | Living Room | 12.42 Ft x 14.33 Ft | ||
| Main Level | Other | 7.92 Ft x 11.08 Ft | ||
| Main Level | Living Room | 18.08 Ft x 11.08 Ft | ||
| Main Level | Bedroom | 11.08 Ft x 10.17 Ft | ||
| Main Level | Bedroom | 9.33 Ft x 13.00 Ft | ||
| Main Level | Primary Bedroom | 10.92 Ft x 12.42 Ft | ||
| Main Level | 4pc Bathroom | Measurements not available |
Amy Ripley
- 780-881-7282
- 780-672-7761
- 780-672-7764
- [email protected]
-
Battle River Realty
4802-49 Street
Camrose, AB
T4V 1M9
Listing Courtesy of:


eXp Realty
700, 1816 Crowchild Trail Nw One Executive Place
Calgary, Alberta T2M 3Y7
700, 1816 Crowchild Trail Nw One Executive Place
Calgary, Alberta T2M 3Y7


























