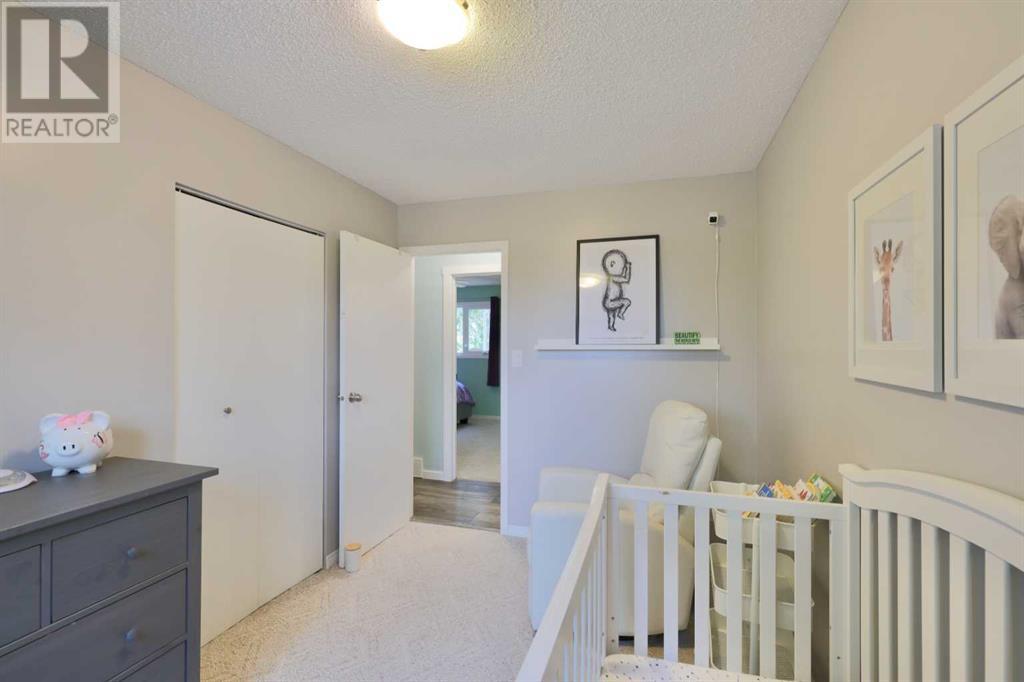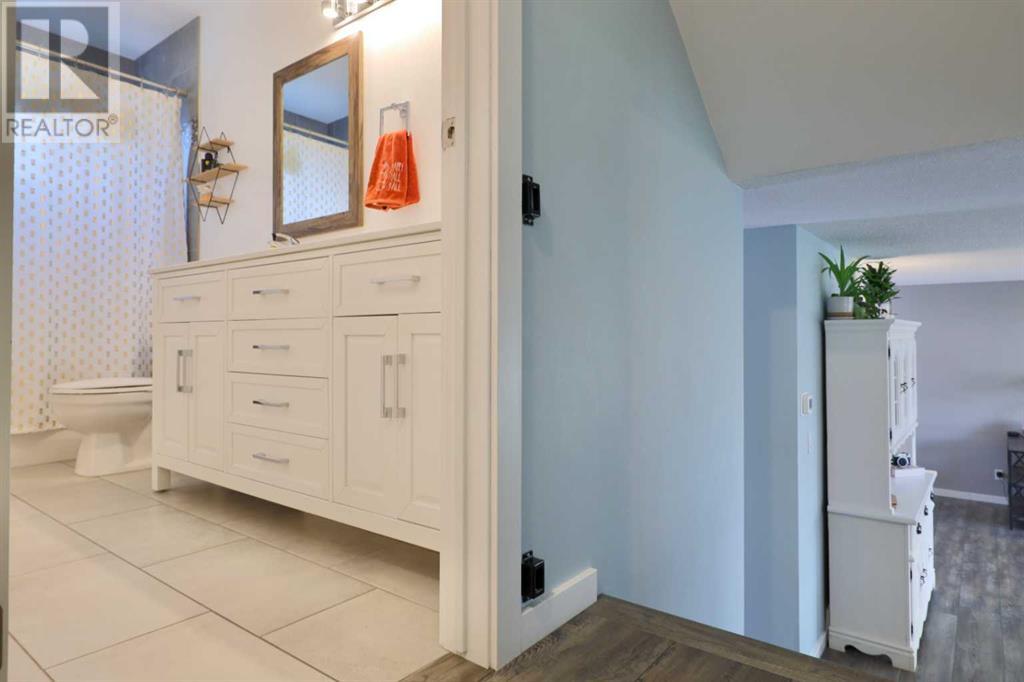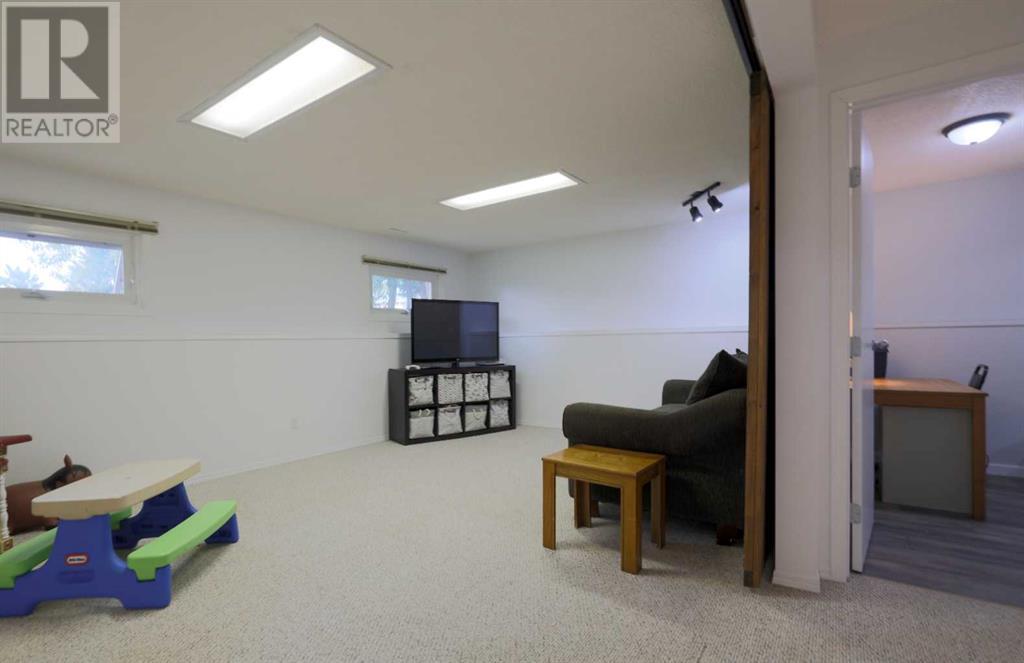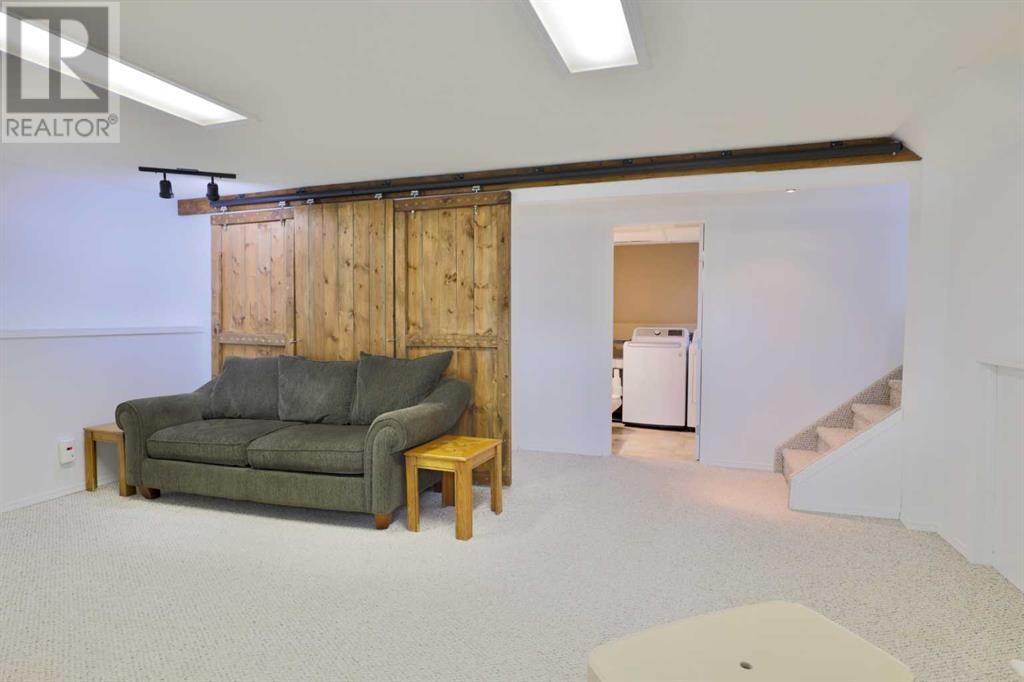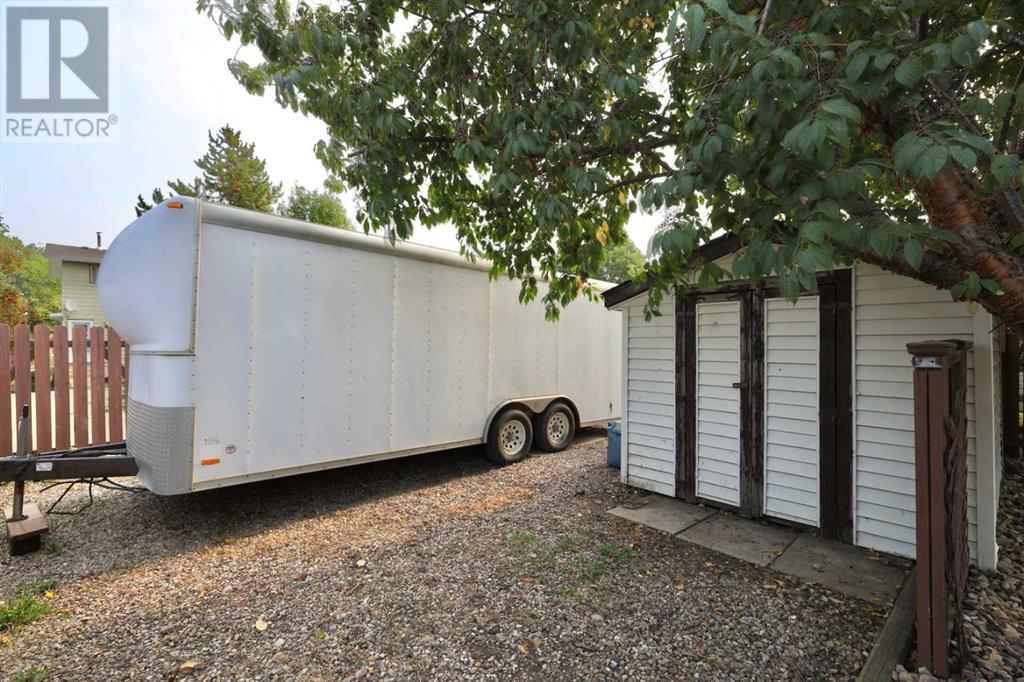LOADING
$349,000
6406 35 Avenue, Camrose, Alberta T4V 3Z2 (27437416)
4 Bedroom
2 Bathroom
1142 sqft
3 Level
Central Air Conditioning
Forced Air
6406 35 Avenue
Camrose, Alberta T4V3Z2
Make your Memories here! This Lovely Century Meadows Home is ready for you to enjoy "life" and all the good times you want to share with "family & friends". This 3 level-split offers a good-sized living room/front entry and then the kitchen/eating area overlooking the back yard. This kitchen looks fresh with the newer countertops and backsplash, as well as the handy moveable island and pantry tucked behind the barn door. Up the stairs you'll find 3 bedrooms and a 5 (YES, FIVE) pc. recently renovated washroom. This makes it perfect for getting the family ready for bedtime. The lower level offers a bright family room, a 4th bedroom (sorry, no closet) ... and a half bath with laundry. There is ample storage in the crawl space and you'll really appreciate the A/C. Out back you'll find a 26'x24' HEATED garage, fenced yard, deck, shed AND RV parking off the back alley. All this, close to playgrounds and not too far from Jack Stuart School. p.s. there are some new vinyl windows, reverse osmosis water system, furnace is 2009, Washer & Dryer 2022, Hot Water Tank 2023, and Fresh Paint 2024! (id:50955)
Open House
This property has open houses!
September
21
Saturday
Starts at:
10:30 am
Ends at:12:00 pm
Hosted by Lyssana Damron
Property Details
| MLS® Number | A2166881 |
| Property Type | Single Family |
| Community Name | Century Meadows |
| AmenitiesNearBy | Schools |
| Features | Back Lane |
| ParkingSpaceTotal | 3 |
| Plan | 7621650 |
| Structure | Shed, Deck |
Building
| BathroomTotal | 2 |
| BedroomsAboveGround | 3 |
| BedroomsBelowGround | 1 |
| BedroomsTotal | 4 |
| Appliances | See Remarks |
| ArchitecturalStyle | 3 Level |
| BasementDevelopment | Partially Finished |
| BasementType | Partial (partially Finished) |
| ConstructedDate | 1981 |
| ConstructionStyleAttachment | Detached |
| CoolingType | Central Air Conditioning |
| ExteriorFinish | Stucco, Vinyl Siding |
| FlooringType | Carpeted, Linoleum, Vinyl |
| FoundationType | Poured Concrete |
| HalfBathTotal | 1 |
| HeatingFuel | Natural Gas |
| HeatingType | Forced Air |
| SizeInterior | 1142 Sqft |
| TotalFinishedArea | 1142 Sqft |
| Type | House |
Parking
| Detached Garage | 2 |
| Garage | |
| Heated Garage | |
| RV |
Land
| Acreage | No |
| FenceType | Fence |
| LandAmenities | Schools |
| SizeDepth | 33.53 M |
| SizeFrontage | 10.97 M |
| SizeIrregular | 594.10 |
| SizeTotal | 594.1 M2|4,051 - 7,250 Sqft |
| SizeTotalText | 594.1 M2|4,051 - 7,250 Sqft |
| ZoningDescription | R1 |
Rooms
| Level | Type | Length | Width | Dimensions |
|---|---|---|---|---|
| Lower Level | Family Room | 18.92 Ft x 13.08 Ft | ||
| Lower Level | Bedroom | 11.25 Ft x 9.00 Ft | ||
| Lower Level | 2pc Bathroom | .00 Ft x .00 Ft | ||
| Main Level | Living Room | 21.58 Ft x 13.25 Ft | ||
| Main Level | Kitchen | 12.25 Ft x 11.50 Ft | ||
| Main Level | Other | 12.50 Ft x 6.83 Ft | ||
| Upper Level | 5pc Bathroom | .00 Ft x .00 Ft | ||
| Upper Level | Primary Bedroom | 13.83 Ft x 11.58 Ft | ||
| Upper Level | Bedroom | 9.83 Ft x 8.33 Ft | ||
| Upper Level | Bedroom | 11.83 Ft x 8.17 Ft |
Taylor Mitchell
Real Estate Associate
- 780-781-7078
- 780-672-7761
- 780-672-7764
- [email protected]
-
Battle River Realty
4802-49 Street
Camrose, AB
T4V 1M9
Listing Courtesy of:

RE/MAX Real Estate (Edmonton) Ltd.
6006 - 48 Avenue
Camrose, Alberta T4V 0K3
6006 - 48 Avenue
Camrose, Alberta T4V 0K3




















