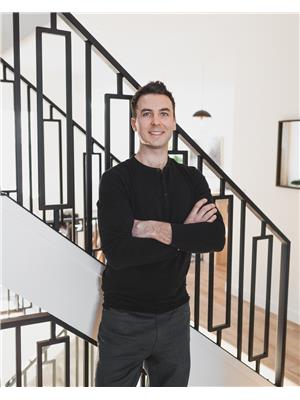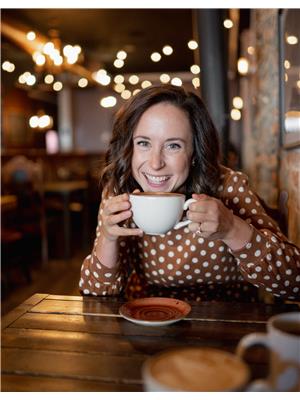Angeline Rolf
Real Estate Associate
- 780-678-6252
- 780-672-7761
- 780-672-7764
- [email protected]
-
Battle River Realty
4802-49 Street
Camrose, AB
T4V 1M9
This home underwent a massive renovation and 2 additions in 2009 & 2016 where it became the luxurious ESTATE home that it is today! Providing ample space for multiple families or for the dream of HOMESTEADING. This home has so many features with the main goal in mind being upscale COMFORT OF LIVING! With this you have Above Building Code requirements for wall thickness, keeping utility bills low as there is no need for central AC. This home has been upgraded with: * 3-ple windows * two high efficiency boilers with one being 200k BTU NTI and the other being 150k BTU * 5 zone IN-FLOOR HEATING system * Two 75 Gallon Stainless Steel coil hot water tanks * The solar vacuum tube heating system, along with the secondary boiler, work together to supplement your heating & reduce your utility costs. Lastly, a grand elevator has been installed to accommodate transportation to the second floor! In addition to this exquisite home, you will also find a massive heated motorhome shop, and oversized 4 car attached garage! (id:50955)
1:00 pm
Ends at:3:00 pm
| MLS® Number | E4406964 |
| Property Type | Single Family |
| Neigbourhood | Royal Gardens (Strathcona) |
| AmenitiesNearBy | Park, Golf Course |
| Features | Cul-de-sac, See Remarks, Closet Organizers, No Smoking Home |
| ParkingSpaceTotal | 10 |
| Structure | Deck, Dog Run - Fenced In |
| BathroomTotal | 7 |
| BedroomsTotal | 7 |
| Amenities | Ceiling - 9ft |
| Appliances | Dishwasher, Hood Fan, Microwave Range Hood Combo, Refrigerator, Window Coverings, Dryer, Two Stoves |
| BasementDevelopment | Finished |
| BasementType | Partial (finished) |
| CeilingType | Vaulted |
| ConstructedDate | 1986 |
| ConstructionStyleAttachment | Detached |
| FireplaceFuel | Wood |
| FireplacePresent | Yes |
| FireplaceType | Unknown |
| HalfBathTotal | 2 |
| HeatingType | Forced Air, In Floor Heating |
| StoriesTotal | 2 |
| SizeInterior | 6249.634 Sqft |
| Type | House |
| Attached Garage |
| Acreage | Yes |
| LandAmenities | Park, Golf Course |
| SizeIrregular | 4.25 |
| SizeTotal | 4.25 Ac |
| SizeTotalText | 4.25 Ac |
| Level | Type | Length | Width | Dimensions |
|---|---|---|---|---|
| Basement | Den | Measurements not available | ||
| Basement | Bedroom 4 | Measurements not available | ||
| Basement | Recreation Room | Measurements not available | ||
| Main Level | Living Room | Measurements not available | ||
| Main Level | Dining Room | Measurements not available | ||
| Main Level | Kitchen | Measurements not available | ||
| Main Level | Family Room | Measurements not available | ||
| Main Level | Primary Bedroom | Measurements not available | ||
| Main Level | Bedroom 2 | Measurements not available | ||
| Main Level | Bedroom 3 | Measurements not available | ||
| Main Level | Bedroom 5 | Measurements not available | ||
| Upper Level | Bedroom 6 | Measurements not available | ||
| Upper Level | Additional Bedroom | Measurements not available | ||
| Upper Level | Second Kitchen | Measurements not available |

