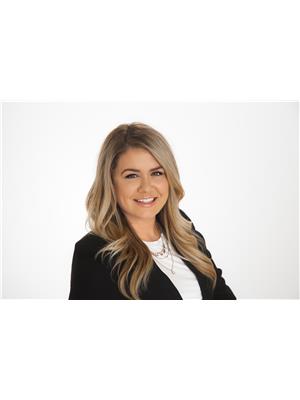Steven Falk
Real Estate Associate
- 780-226-4432
- 780-672-7761
- 780-672-7764
- [email protected]
-
Battle River Realty
4802-49 Street
Camrose, AB
T4V 1M9
Welcome to the sought-after community of The Lakes! This luxurious 3+1 bedroom home offers exceptional living space. Step inside to an open-concept main floor featuring wide plank hardwood, ceramic tile, and a white chef's kitchen with quartz countertops. The kitchen is equipped with stainless steel appliances, including a gas range, leads to a walk-through pantry and a spacious mudroom with a 3-piece bathroom. Upstairs, you'll find a bright bonus room, a stunning primary suite with a high-end 5-piece ensuitecomplete with a soaker tub, glass shower, dual sinks, and a walk-in closet. Completing the upstairs are two large bedrooms, a laundry room with custom shelving, and a 4-piece bathroom. The basement is partially finished with a 4th bedroom and has 3 large windows for possible 5th bedroom or Kitchenette! The fenced backyard includes a play structure, fruit trees, berry bushes and an amazing view to star gaze and watch the Northern Lights! Adjacent to scenic walking trails and a park! (id:50955)
| MLS® Number | E4402740 |
| Property Type | Single Family |
| Neigbourhood | The Lakes (Morinville) |
| AmenitiesNearBy | Park |
| Features | See Remarks, Flat Site, No Smoking Home |
| BathroomTotal | 3 |
| BedroomsTotal | 4 |
| Appliances | Dishwasher, Dryer, Garage Door Opener Remote(s), Garage Door Opener, Refrigerator, Gas Stove(s), Washer, Window Coverings |
| BasementDevelopment | Partially Finished |
| BasementType | Full (partially Finished) |
| ConstructedDate | 2020 |
| ConstructionStyleAttachment | Detached |
| CoolingType | Central Air Conditioning |
| HalfBathTotal | 1 |
| HeatingType | Forced Air |
| StoriesTotal | 2 |
| SizeInterior | 1934.2747 Sqft |
| Type | House |
| Attached Garage |
| Acreage | No |
| FenceType | Fence |
| LandAmenities | Park |
| Level | Type | Length | Width | Dimensions |
|---|---|---|---|---|
| Basement | Bedroom 4 | Measurements not available | ||
| Main Level | Living Room | Measurements not available | ||
| Main Level | Dining Room | Measurements not available | ||
| Main Level | Kitchen | Measurements not available | ||
| Upper Level | Family Room | Measurements not available | ||
| Upper Level | Primary Bedroom | Measurements not available | ||
| Upper Level | Bedroom 2 | Measurements not available | ||
| Upper Level | Bedroom 3 | Measurements not available |
