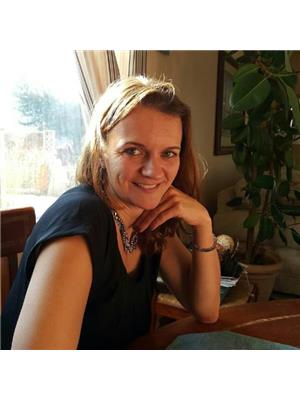Amy Ripley
- 780-881-7282
- 780-672-7761
- 780-672-7764
- [email protected]
-
Battle River Realty
4802-49 Street
Camrose, AB
T4V 1M9
Acreage Living with City Conveniences! Experience the best of both worlds with this spacious 4-level split home, perfectly situated on 0.4 acres of beautifully landscaped property. Surrounded by mature trees & bordering the canal, enjoy direct access to miles of pathways right from your fenced backyard - perfect for walking, biking or peaceful strolls. With over 2700 sq.ft. of developed living space over 4 levels, this home offers 5 bedrooms, 3 bathrooms & a flex room in the basement that could be used as a games room or 6th bedroom (there's a large closet). The front living room features a cozy pellet stove for those chilly winter days that are coming, while large windows throughout the home invite plenty of natural light. The heart of the home is the updated kitchen, featuring full-height modern cabinets, a massive island, and seemingly endless storage - a dream for any home chef. You'll love the vaulted ceilings in the living room & kitchen, adding to the homes open & airy feel. The lower level offers a sprawling rec room, 2 additional bedrooms, a bathroom, and a convenient laundry area with direct access to the backyard. Outdoor living is just as impressive with underground sprinklers to maintain your expansive yard (fed from the canal), & a large patio area for entertaining. In addition to the double attached garage, the oversized, heated detached garage/shop (22'11 x 25') is a mechanic's dream, offering ample space for projects & storage. Whether you're looking for space, comfort or convenience, this property has it all! Don't miss out on this unique opportunity to enjoy acreage living with all the conveniences of the city! (id:50955)
| MLS® Number | A2167036 |
| Property Type | Single Family |
| AmenitiesNearBy | Park, Playground, Schools, Water Nearby |
| CommunityFeatures | Lake Privileges, Fishing |
| Features | Treed, No Neighbours Behind, No Smoking Home |
| ParkingSpaceTotal | 10 |
| Plan | 8510381 |
| Structure | Deck |
| BathroomTotal | 3 |
| BedroomsAboveGround | 3 |
| BedroomsBelowGround | 2 |
| BedroomsTotal | 5 |
| Appliances | Refrigerator, Dishwasher, Microwave, Oven - Built-in, Hood Fan, Window Coverings, Garage Door Opener, Washer & Dryer |
| ArchitecturalStyle | 4 Level |
| BasementDevelopment | Finished |
| BasementFeatures | Walk Out |
| BasementType | Full (finished) |
| ConstructedDate | 1985 |
| ConstructionMaterial | Wood Frame |
| ConstructionStyleAttachment | Detached |
| CoolingType | None |
| ExteriorFinish | Vinyl Siding |
| FireplacePresent | Yes |
| FireplaceTotal | 1 |
| FlooringType | Carpeted, Ceramic Tile, Hardwood |
| FoundationType | Poured Concrete |
| HeatingType | Forced Air |
| SizeInterior | 2417.77 Sqft |
| TotalFinishedArea | 2417.77 Sqft |
| Type | House |
| Attached Garage | 2 |
| Detached Garage | 2 |
| Garage | |
| Heated Garage | |
| Other | |
| Oversize | |
| Parking Pad | |
| RV |
| Acreage | No |
| FenceType | Fence |
| LandAmenities | Park, Playground, Schools, Water Nearby |
| LandscapeFeatures | Lawn, Underground Sprinkler |
| SizeDepth | 62.18 M |
| SizeFrontage | 30.48 M |
| SizeIrregular | 0.40 |
| SizeTotal | 0.4 Ac|10,890 - 21,799 Sqft (1/4 - 1/2 Ac) |
| SizeTotalText | 0.4 Ac|10,890 - 21,799 Sqft (1/4 - 1/2 Ac) |
| SurfaceWater | Creek Or Stream |
| ZoningDescription | Re - Residential Estate |
| Level | Type | Length | Width | Dimensions |
|---|---|---|---|---|
| Basement | Recreational, Games Room | 13.33 Ft x 17.08 Ft | ||
| Lower Level | 3pc Bathroom | 7.25 Ft x 6.33 Ft | ||
| Lower Level | Bedroom | 11.42 Ft x 9.92 Ft | ||
| Lower Level | Bedroom | 13.75 Ft x 9.92 Ft | ||
| Lower Level | Family Room | 27.17 Ft x 16.83 Ft | ||
| Lower Level | Laundry Room | 5.25 Ft x 8.67 Ft | ||
| Lower Level | Furnace | 7.58 Ft x 15.00 Ft | ||
| Main Level | Living Room | 18.08 Ft x 14.25 Ft | ||
| Upper Level | 3pc Bathroom | 4.75 Ft x 7.50 Ft | ||
| Upper Level | 4pc Bathroom | 7.08 Ft x 7.50 Ft | ||
| Upper Level | Bedroom | 12.17 Ft x 10.33 Ft | ||
| Upper Level | Bedroom | 12.33 Ft x 10.17 Ft | ||
| Upper Level | Dining Room | 17.50 Ft x 21.17 Ft | ||
| Upper Level | Primary Bedroom | 12.50 Ft x 12.83 Ft |
