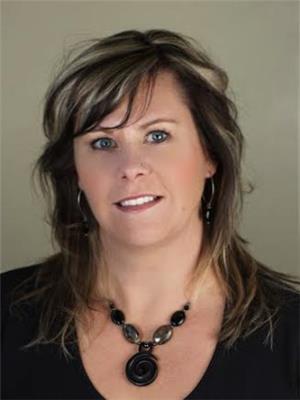Joanie Johnson
Real Estate Associate
- 780-385-1889
- 780-672-7761
- 780-672-7764
- [email protected]
-
Battle River Realty
4802-49 Street
Camrose, AB
T4V 1M9
Welcome home!! This 1607 sqft home with a single garage and large workshop is located in Elk Point on 2 large lots (100' x 150'). This home has been well maintained and offers 4 bedrooms, 4pc bath, large livingroom w electric fireplace, completely renovated kitchen (6yrs ago), spacious dinning room and the partial basement offers a 3 pc bath, laundry area and tons of storage. Recent upgrades include vinyl windows, shingles, RO, HWT and has a newer furnace. Additionally there's new interior weeping tile and a new sump pump (6 yrs ago). The garage 14x24 is insulated, has a concrete floor and a wood stove. The workshop is perfect for RV storage either inside or under the lean-to and it has a great workbench area for any of your projects. The back yard is huge and fenced and offers a large double gate off the back alley to accommodate all your toys. 2024 taxes $2,469.68. Available for quick possession. (id:50955)
| MLS® Number | E4407087 |
| Property Type | Single Family |
| Neigbourhood | Elk Point |
| AmenitiesNearBy | Schools, Shopping |
| Features | Corner Site, Flat Site, Lane |
| Structure | Porch |
| BathroomTotal | 2 |
| BedroomsTotal | 4 |
| Amenities | Vinyl Windows |
| Appliances | Dishwasher, Garburator, Refrigerator, Stove, Window Coverings |
| ArchitecturalStyle | Bungalow |
| BasementDevelopment | Partially Finished |
| BasementType | Partial (partially Finished) |
| CeilingType | Vaulted |
| ConstructedDate | 1948 |
| ConstructionStyleAttachment | Detached |
| FireProtection | Smoke Detectors |
| HeatingType | Forced Air |
| StoriesTotal | 1 |
| SizeInterior | 1606.9442 Sqft |
| Type | House |
| Detached Garage |
| Acreage | No |
| FenceType | Fence |
| LandAmenities | Schools, Shopping |
| SizeIrregular | 150 |
| SizeTotal | 150 M2 |
| SizeTotalText | 150 M2 |
| Level | Type | Length | Width | Dimensions |
|---|---|---|---|---|
| Main Level | Living Room | 5.9 m | 4.98 m | 5.9 m x 4.98 m |
| Main Level | Dining Room | 3.89 m | 3.85 m | 3.89 m x 3.85 m |
| Main Level | Kitchen | 6.45 m | 2.99 m | 6.45 m x 2.99 m |
| Main Level | Primary Bedroom | 2.95 m | 8.31 m | 2.95 m x 8.31 m |
| Main Level | Bedroom 2 | 3.25 m | 2.88 m | 3.25 m x 2.88 m |
| Main Level | Bedroom 3 | 3.26 m | 2.88 m | 3.26 m x 2.88 m |
| Main Level | Bedroom 4 | 2.43 m | 3.57 m | 2.43 m x 3.57 m |

