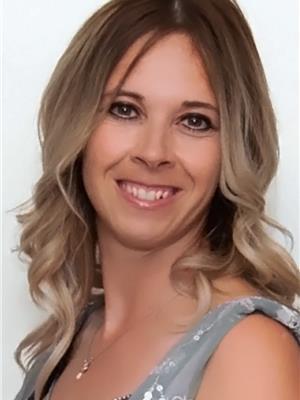Alton Puddicombe
Owner/Broker/Realtor®
- 780-608-0627
- 780-672-7761
- 780-672-7764
- [email protected]
-
Battle River Realty
4802-49 Street
Camrose, AB
T4V 1M9
Beautiful BUNGALOW w/a PRIVATE YARD! This gorgeous home has been renovated & has all major components completed! This home features 3 bedrooms up, primary complete w/2pc ensuite. A newly renovated white kitchen, new vinyl plank, new light fixtures & an open concept living/dining area. The FF basement has a 4th bedroom, laundry, HUGE rec area, additional bathroom & lots of storage. This home features newer windows, HE furnace, HWT (2020), roof (2016) barrel & backwater valve (2020), garage siding/flashing (2024) This home located on a quiet crescent & has an oversized double garage. Close to school, parks, public transit, walking trails & more! A fantastic family home in a fantastic neighbourhood! (id:50955)
| MLS® Number | E4407180 |
| Property Type | Single Family |
| Neigbourhood | Mills Haven |
| AmenitiesNearBy | Golf Course, Playground, Public Transit, Schools, Shopping, Ski Hill |
| Features | Private Setting, See Remarks, No Animal Home, No Smoking Home |
| Structure | Deck |
| BathroomTotal | 3 |
| BedroomsTotal | 4 |
| Appliances | Dishwasher, Dryer, Garage Door Opener, Hood Fan, Refrigerator, Stove, Washer, Window Coverings |
| ArchitecturalStyle | Bungalow |
| BasementDevelopment | Finished |
| BasementType | Full (finished) |
| ConstructedDate | 1975 |
| ConstructionStyleAttachment | Detached |
| HalfBathTotal | 1 |
| HeatingType | Forced Air |
| StoriesTotal | 1 |
| SizeInterior | 1192.7489 Sqft |
| Type | House |
| Detached Garage |
| Acreage | No |
| FenceType | Fence |
| LandAmenities | Golf Course, Playground, Public Transit, Schools, Shopping, Ski Hill |
| SizeIrregular | 647 |
| SizeTotal | 647 M2 |
| SizeTotalText | 647 M2 |
| Level | Type | Length | Width | Dimensions |
|---|---|---|---|---|
| Basement | Family Room | 3.83 m | 8.38 m | 3.83 m x 8.38 m |
| Basement | Bedroom 4 | 3.04 m | 4.1 m | 3.04 m x 4.1 m |
| Main Level | Living Room | 4.58 m | 4.34 m | 4.58 m x 4.34 m |
| Main Level | Dining Room | 2.55 m | 3.25 m | 2.55 m x 3.25 m |
| Main Level | Kitchen | 3.47 m | 4.35 m | 3.47 m x 4.35 m |
| Main Level | Primary Bedroom | 3.48 m | 4.06 m | 3.48 m x 4.06 m |
| Main Level | Bedroom 2 | 3.05 m | 2.76 m | 3.05 m x 2.76 m |
| Main Level | Bedroom 3 | 3.05 m | 2.76 m | 3.05 m x 2.76 m |

