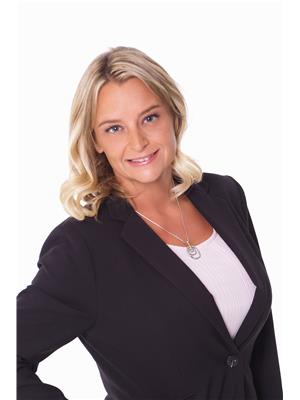Sheena Gamble
Real Estate Associate
- 780-678-1283
- 780-672-7761
- 780-672-7764
- [email protected]
-
Battle River Realty
4802-49 Street
Camrose, AB
T4V 1M9
Welcome to this custom,upgraded 2-storey family home in Summerwood. Greeted with curb appeal,a private location and a cozy covered porch this home has much to offer!! The elegant home has a modern layout and bright open floor plan.The stunning kitchen hosts a custom island and pantry with drawers,tons of cabinet and countertop space and newer appliances. The living room is spacious and features a cozy gas fireplace.Main floor laundry and 2 pce bathroom complete this level. Upstairs features 3 spacious bedrooms and 4 pce bath.The large primary bedroom has a WI closet and 4 pce ensuite. The inviting fully finished basement includes an additional bedroom,bathroom with steam shower and versatile space for a home office, media room, or play area. Easy access to the backyard featuring a brand new large deck for entertaining family and friends. Your detached double garage offers lots of shelving/storage. Close to shopping, green spaces and public transportation. Easy access to the Yellowhead and Henday. (id:50955)
| MLS® Number | E4407223 |
| Property Type | Single Family |
| Neigbourhood | Summerwood |
| AmenitiesNearBy | Playground, Public Transit, Schools, Shopping |
| Features | Park/reserve, Lane, No Smoking Home |
| Structure | Deck |
| BathroomTotal | 4 |
| BedroomsTotal | 4 |
| Appliances | Dishwasher, Dryer, Garage Door Opener Remote(s), Garage Door Opener, Microwave Range Hood Combo, Refrigerator, Storage Shed, Stove, Washer, Window Coverings |
| BasementDevelopment | Finished |
| BasementType | Full (finished) |
| ConstructedDate | 2004 |
| ConstructionStyleAttachment | Detached |
| CoolingType | Central Air Conditioning |
| FireplaceFuel | Gas |
| FireplacePresent | Yes |
| FireplaceType | Unknown |
| HalfBathTotal | 1 |
| HeatingType | Forced Air |
| StoriesTotal | 2 |
| SizeInterior | 1436.982 Sqft |
| Type | House |
| Detached Garage |
| Acreage | No |
| FenceType | Fence |
| LandAmenities | Playground, Public Transit, Schools, Shopping |
| Level | Type | Length | Width | Dimensions |
|---|---|---|---|---|
| Basement | Bedroom 4 | 3.28 m | 3.69 m | 3.28 m x 3.69 m |
| Main Level | Living Room | 4.72 m | 4.32 m | 4.72 m x 4.32 m |
| Main Level | Dining Room | 2.71 m | 2.03 m | 2.71 m x 2.03 m |
| Main Level | Kitchen | 3.05 m | 4.09 m | 3.05 m x 4.09 m |
| Main Level | Family Room | 3.96 m | 4.54 m | 3.96 m x 4.54 m |
| Upper Level | Primary Bedroom | 3.61 m | 4.27 m | 3.61 m x 4.27 m |
| Upper Level | Bedroom 2 | 3.63 m | 3.45 m | 3.63 m x 3.45 m |
| Upper Level | Bedroom 3 | 3.63 m | 2.79 m | 3.63 m x 2.79 m |

