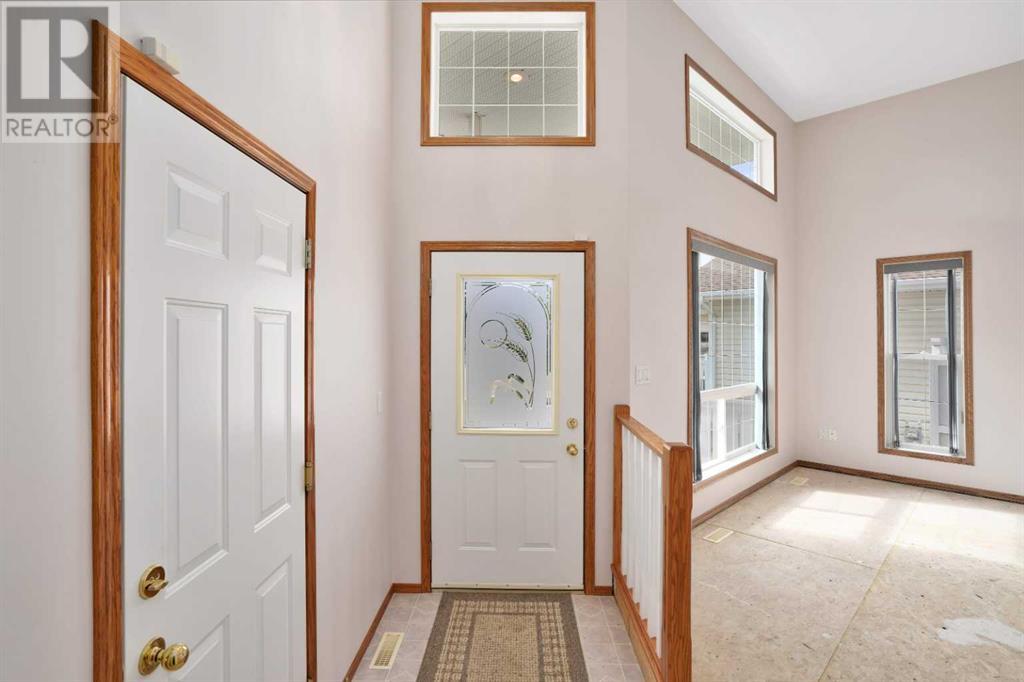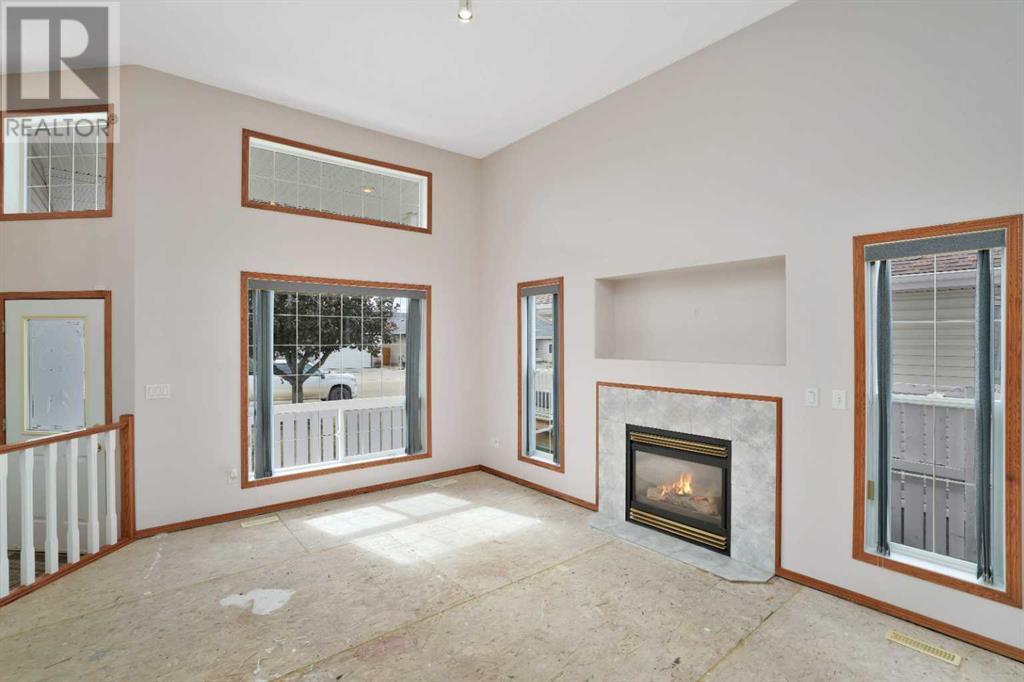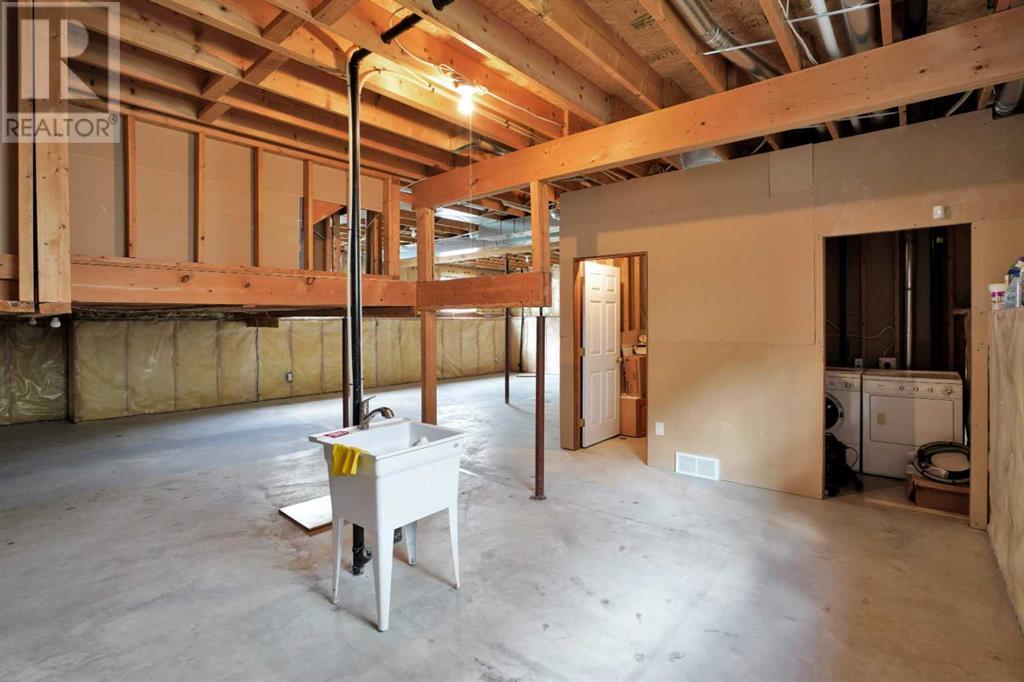LOADING
$429,900
40 Ammeter Close, Red Deer, Alberta T4R 2Y5 (27446488)
3 Bedroom
2 Bathroom
1334 sqft
Bi-Level
Fireplace
None
Forced Air
Landscaped
40 Ammeter Close
Red deer, Alberta T4R2Y5
Have a look at this well laid out bi-level located on a quiet close in Aspen Ridge. The soaring ceilings in the sunken living room create a desirable open concept with numerous windows to capture the natural light. The gas fireplace adds ambiance & warmth & is flanked by windows for added brightness. There is a large dining area adjacent to a functional & open kitchen, lovely oak cabinets & tons of counter space with room for seating. There is a pantry & corner sink with windows overlooking the back yard. 3 bedrooms on the main floor, all with ceiling fans & spacious closets & a 4 piece bathroom with large vanity. The primary bedroom has a walk in closet & 3 piece ensuite with a window! The basement is a blank canvas & ready for your personal touch with 9' ceilings, lots of storage & room for 2 additional bedrooms, a family room & bathroom. Laundry is located in the basement with added bonus of utility sink. Enjoy the sunshine while sitting on the front porch or sit out back overlooking a fenced & landscaped yard with lovely mature trees. There is a man door to the front attached garage, 6 appliances, built in vac & a $5000 flooring allowance included! Walking distance to shopping, high schools, recreation & bike paths & immediate possession is available. (id:50955)
Property Details
| MLS® Number | A2166207 |
| Property Type | Single Family |
| Community Name | Aspen Ridge |
| AmenitiesNearBy | Schools, Shopping |
| Features | Back Lane, Pvc Window |
| ParkingSpaceTotal | 2 |
| Plan | 9925819 |
| Structure | Deck |
Building
| BathroomTotal | 2 |
| BedroomsAboveGround | 3 |
| BedroomsTotal | 3 |
| Appliances | Refrigerator, Dishwasher, Stove, Microwave, Window Coverings, Washer & Dryer |
| ArchitecturalStyle | Bi-level |
| BasementDevelopment | Unfinished |
| BasementType | Full (unfinished) |
| ConstructedDate | 1999 |
| ConstructionMaterial | Wood Frame |
| ConstructionStyleAttachment | Detached |
| CoolingType | None |
| ExteriorFinish | Vinyl Siding |
| FireplacePresent | Yes |
| FireplaceTotal | 1 |
| FlooringType | Linoleum |
| FoundationType | Poured Concrete |
| HeatingType | Forced Air |
| SizeInterior | 1334 Sqft |
| TotalFinishedArea | 1334 Sqft |
| Type | House |
Parking
| Attached Garage | 2 |
Land
| Acreage | No |
| FenceType | Fence |
| LandAmenities | Schools, Shopping |
| LandscapeFeatures | Landscaped |
| SizeDepth | 37.49 M |
| SizeFrontage | 14.63 M |
| SizeIrregular | 5887.00 |
| SizeTotal | 5887 Sqft|4,051 - 7,250 Sqft |
| SizeTotalText | 5887 Sqft|4,051 - 7,250 Sqft |
| ZoningDescription | R1 |
Rooms
| Level | Type | Length | Width | Dimensions |
|---|---|---|---|---|
| Main Level | Living Room | 16.08 Ft x 16.08 Ft | ||
| Main Level | Kitchen | 11.50 Ft x 12.25 Ft | ||
| Main Level | Dining Room | 16.08 Ft x 12.50 Ft | ||
| Main Level | Primary Bedroom | 14.33 Ft x 10.83 Ft | ||
| Main Level | Bedroom | 9.25 Ft x 12.08 Ft | ||
| Main Level | Bedroom | 9.25 Ft x 12.00 Ft | ||
| Main Level | 3pc Bathroom | Measurements not available | ||
| Main Level | 4pc Bathroom | Measurements not available |
Jessica Puddicombe
Owner/Realtor®
- 780-678-9531
- 780-672-7761
- 780-672-7764
- [email protected]
-
Battle River Realty
4802-49 Street
Camrose, AB
T4V 1M9
Listing Courtesy of:


RE/MAX real estate central alberta
4440 - 49 Avenue
Red Deer, Alberta T4N 3W6
4440 - 49 Avenue
Red Deer, Alberta T4N 3W6































