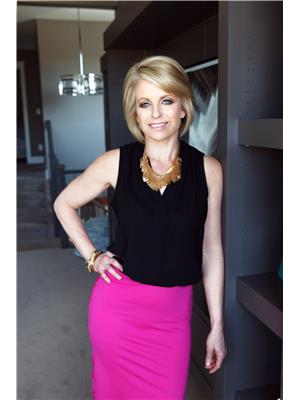5305 Aspen Drive W
Blackfalds, Alberta T0M0J0
With a wonderful central location, this sweet home has so much to offer! The curb appeal features a sunny front deck for morning coffee! The spacious front entry is eye-catching with an updated wainscoting and wall paper, it features wall hooks and a good sized coat closet. The living room is bright with a huge west facing window. Painted in soothing colours, a rock wall "fireplace" anchors the room. The kitchen was remodeled in 2018 and new cabinets added. Beautifully designed, the kitchen features a practical U shape design, ample counter and cabinet space, a farmhouse style sink, stainless steel appliances and so much light from the newer windows. The addition of under cabinet lighting and some glass front cabinets elevates this space! There is also pantry storage and a utility closet for your convenience. The main bath has been updated with a new vanity and lighting There are three bedrooms in total; two cute bedrooms with west facing windows and open closet design. The primary bedroom offers the convenience of an updated and pretty 2 piece bath. The backyard is fully fenced with a lovely garden and a pretty new garden shed with additional side storage. The home has seen a number of upgrades including all main floor windows, cabinets, countertops, vanities, paint, flooring, a new storage shed and a hot water tank in 2024. The basement is undeveloped. Steps to schools, the Abbey centre, parks, playgrounds and rinks, this home offers value and the opportunity to build some further equity. Welcome Home! (id:50955)

