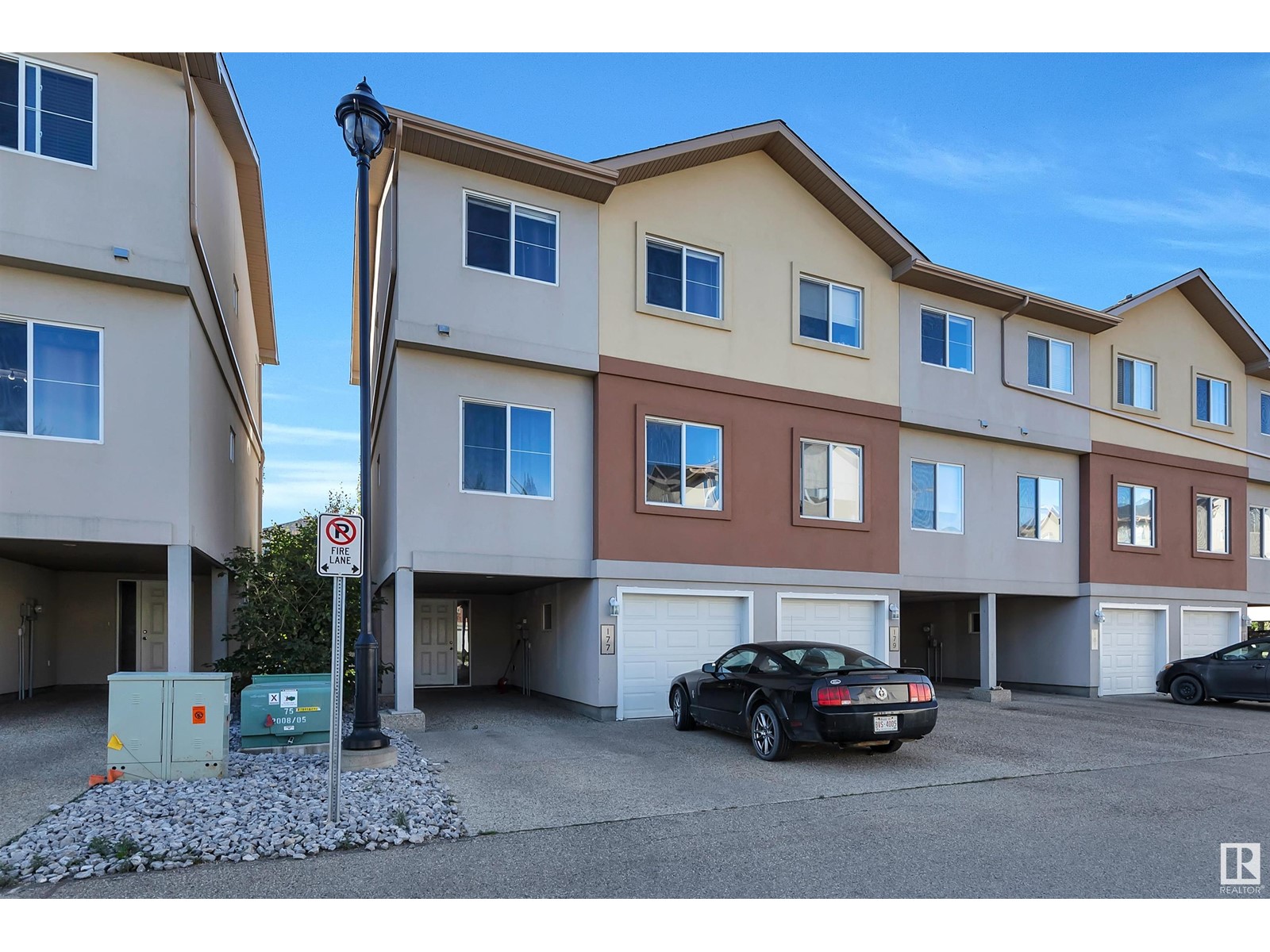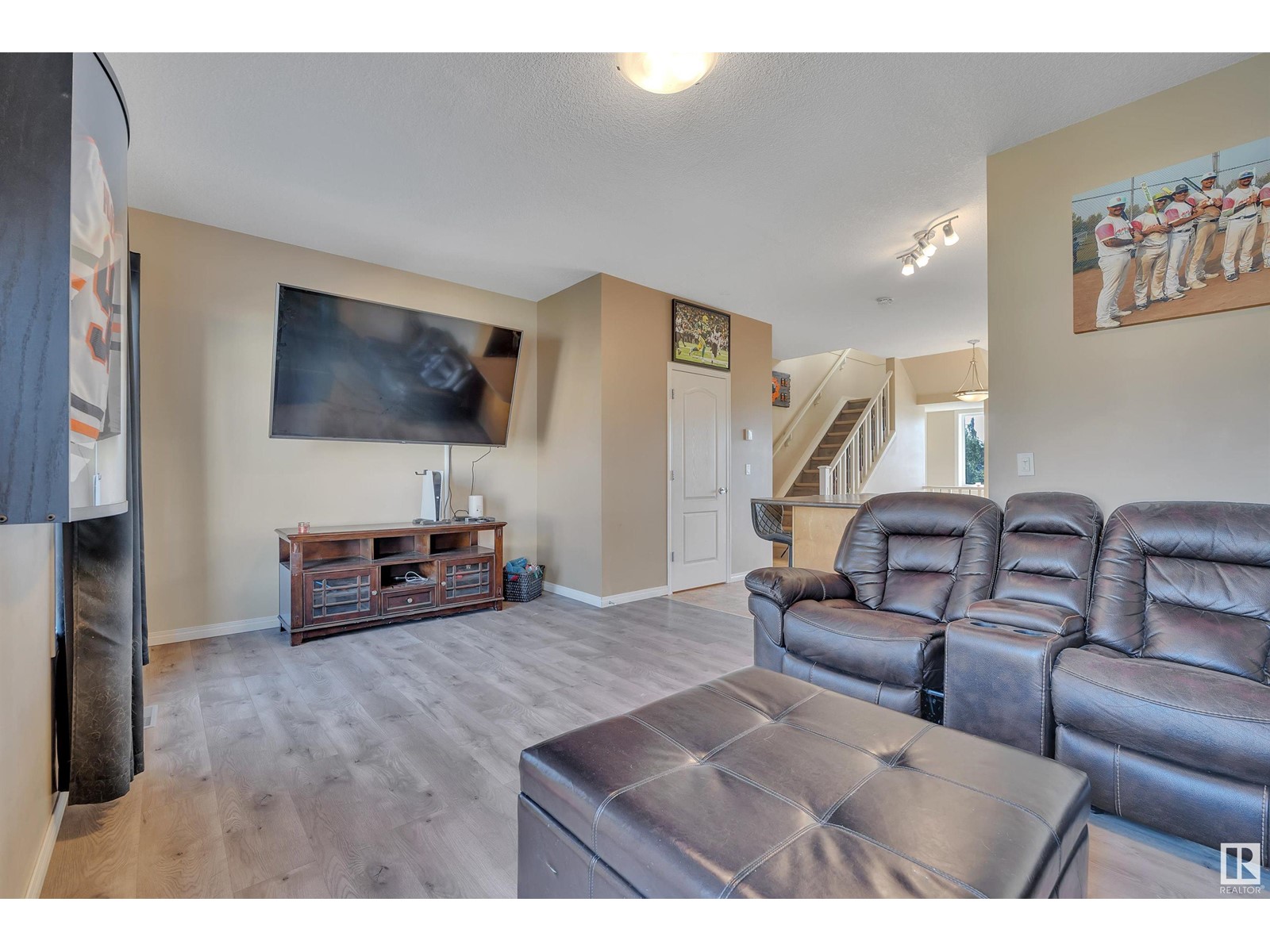LOADING
$250,000Maintenance, Exterior Maintenance, Insurance, Landscaping, Property Management, Other, See Remarks
$417 Monthly
Maintenance, Exterior Maintenance, Insurance, Landscaping, Property Management, Other, See Remarks
$417 Monthly#177 104 West Haven Dr, Leduc, Alberta T9E 0N9 (27449807)
3 Bedroom
3 Bathroom
1582.5101 sqft
Forced Air
#177 104 WEST HAVEN DR
Leduc, Alberta T9E0N9
UPDATED LAMINATE FLOORING! PLENTY OF SPACE! ATTACHED GARAGE AND CARPORT! Looking for an ideal starter home or investment property? Want maintenance free living without hassle of cutting grass or shovelling snow? This 1582 sq ft 3 bed, 2.5 bath 3 storey townhouse is it! Large mudroom on the entry level, w/ laundry & access to furnace & HWT, and back door access. Moving to the second level brings 9 ft celings, open concept design ideal for entertaining & ample natural light! Plenty of countertops & cabinets, corner pantry, dining space, & access to the rear deck. 3 large bedrooms upstairs, including the primary bedroom w / 3 pce ensuite & walk in closet. Additional 4 pce bath & linen storage. Condo fees of $417 / mo, extra visitor parking & gated community access for added security. A great opportunity to get into home ownership; cheaper than rent, a must see! (id:50955)
Property Details
| MLS® Number | E4407350 |
| Property Type | Single Family |
| Neigbourhood | West Haven |
| AmenitiesNearBy | Airport, Playground, Public Transit, Schools, Shopping |
| CommunityFeatures | Public Swimming Pool |
| Structure | Deck |
Building
| BathroomTotal | 3 |
| BedroomsTotal | 3 |
| Amenities | Ceiling - 9ft |
| Appliances | Dishwasher, Garage Door Opener Remote(s), Garage Door Opener, Microwave Range Hood Combo, Refrigerator, Washer/dryer Stack-up, Stove |
| BasementType | None |
| ConstructedDate | 2008 |
| ConstructionStyleAttachment | Attached |
| HalfBathTotal | 1 |
| HeatingType | Forced Air |
| StoriesTotal | 3 |
| SizeInterior | 1582.5101 Sqft |
| Type | Row / Townhouse |
Parking
| Parking Pad | |
| Attached Garage |
Land
| Acreage | No |
| LandAmenities | Airport, Playground, Public Transit, Schools, Shopping |
| SizeIrregular | 185.81 |
| SizeTotal | 185.81 M2 |
| SizeTotalText | 185.81 M2 |
Rooms
| Level | Type | Length | Width | Dimensions |
|---|---|---|---|---|
| Upper Level | Living Room | 5.85 m | 3.76 m | 5.85 m x 3.76 m |
| Upper Level | Dining Room | 2.61 m | 6.04 m | 2.61 m x 6.04 m |
| Upper Level | Kitchen | 2.22 m | 3.26 m | 2.22 m x 3.26 m |
| Upper Level | Primary Bedroom | 3.7 m | 3.69 m | 3.7 m x 3.69 m |
| Upper Level | Bedroom 2 | 2.76 m | 3.12 m | 2.76 m x 3.12 m |
| Upper Level | Bedroom 3 | 3 m | 4.24 m | 3 m x 4.24 m |
Janet Rinehart
Real Estate Associate
- 780-608-7070
- 780-672-7761
- [email protected]
-
Battle River Realty
4802-49 Street
Camrose, AB
T4V 1M9
Listing Courtesy of:

Kevin B. Doyle
Associate
(780) 314-8001
(780) 988-4067
kevindoyle.remax.ca/
https://www.facebook.com/kevindoyle4realtyyeg/
Associate
(780) 314-8001
(780) 988-4067
kevindoyle.remax.ca/
https://www.facebook.com/kevindoyle4realtyyeg/




































