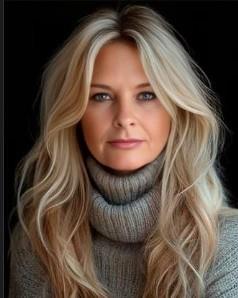Janet Rinehart
Real Estate Associate
- 780-608-7070
- 780-672-7761
- [email protected]
-
Battle River Realty
4802-49 Street
Camrose, AB
T4V 1M9
Luxury 2 storey home with triple garage on a corner lot in Riverside Estates. Perfect and functional open concept layout with premium finishings and quality throughout. 9 foot ceilings on all levels inluding basement. Luxury vinyl plank, main floor den and the best gourmet kitchen complete with Butler's pantry, touch ceiling cabinets, large island, Quartz countertops and custom taylored for built in appliances. Spacious living and dining areas are open to above and showcase sleek linear electric fireplace. Triple pane argon filled windows, maple handrails with glass inserts to the upper level. Upper level bonus room, laundry and 3 large bedrooms with walk in closets. Primary suite with 5 piece ensuite bath including a free standing jacuzzi tub, double sinks and custom shower with jets. Walkthrough closet from primary bedroom into the laundry room. This home will be complete by December. Still time to pick colors. Welcome Home!!! (id:50955)
| MLS® Number | E4407324 |
| Property Type | Single Family |
| Neigbourhood | Riverside (St. Albert) |
| AmenitiesNearBy | Golf Course, Playground, Schools, Shopping |
| Features | Corner Site |
| ParkingSpaceTotal | 6 |
| BathroomTotal | 3 |
| BedroomsTotal | 3 |
| Amenities | Ceiling - 9ft, Vinyl Windows |
| Appliances | Garage Door Opener |
| BasementDevelopment | Unfinished |
| BasementType | Full (unfinished) |
| ConstructedDate | 2024 |
| ConstructionStyleAttachment | Detached |
| FireplaceFuel | Electric |
| FireplacePresent | Yes |
| FireplaceType | Unknown |
| HalfBathTotal | 1 |
| HeatingType | Forced Air |
| StoriesTotal | 2 |
| SizeInterior | 2652.981 Sqft |
| Type | House |
| Attached Garage |
| Acreage | No |
| LandAmenities | Golf Course, Playground, Schools, Shopping |
| Level | Type | Length | Width | Dimensions |
|---|---|---|---|---|
| Main Level | Living Room | Measurements not available | ||
| Main Level | Dining Room | Measurements not available | ||
| Main Level | Kitchen | Measurements not available | ||
| Main Level | Den | Measurements not available | ||
| Upper Level | Primary Bedroom | Measurements not available | ||
| Upper Level | Bedroom 2 | Measurements not available | ||
| Upper Level | Bedroom 3 | Measurements not available | ||
| Upper Level | Bonus Room | Measurements not available | ||
| Upper Level | Laundry Room | Measurements not available |

