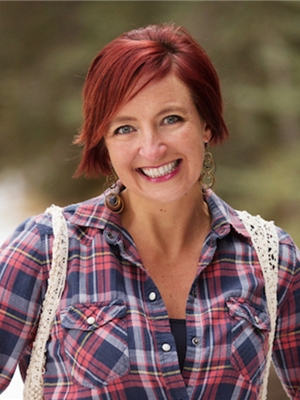Steven Falk
Realtor®
- 780-226-4432
- 780-672-7761
- 780-672-7764
- [email protected]
-
Battle River Realty
4802-49 Street
Camrose, AB
T4V 1M9
This is an incredible opportunity to live in the country and enjoy the million dollar mountain, ravine and river views. Located on the upper bench in the Hamlet of Benchlands, 13 kms north of highway 1A, you'll find this prime location and a wonderful log home loaded with character. The original home was built in the 1940s and the addition was done in the 1960s, giving you an abundance of open concept space with a warm and cozy feel. The three main floor bedrooms are in the original part of the build and the master features a beautiful wood burning fireplace. The heart of the home features a bright open space where you'll find the kitchen, dining and living rooms with wood stove, plus patio doors out to the deck and yard where you'll want to spend your evenings in awe of the sunsets and the views. The main floor windows were replaced about 10 years ago and the second "storage" cabin windows were done about 15 years ago. The cabin was moved on to the property several years ago and can be used as a studio, space for guests, or redone to suit almost any purpose. The heated garage is big enough for two cars plus a huge workshop area, or you can add another door to make it 3 full bays, plus it has it's own panel. Water is stored in two 750 gallon cisterns in the basement plus there's another 2000 gallon buried cistern. The perimeter is fully fenced for dogs and kids to safely play and the school bus comes right through the Hamlet, which means the roads are plowed quickly and regularly. This is an amazing opportunity to live a convenient, yet quiet country life. (id:50955)
| MLS® Number | A2166781 |
| Property Type | Single Family |
| Features | Other, No Neighbours Behind |
| ParkingSpaceTotal | 10 |
| Plan | 2648jk |
| Structure | See Remarks, Deck |
| ViewType | View |
| BathroomTotal | 1 |
| BedroomsAboveGround | 3 |
| BedroomsTotal | 3 |
| Amenities | Other |
| Appliances | Refrigerator, Dishwasher, Stove, Microwave, Washer & Dryer |
| ArchitecturalStyle | Bungalow |
| BasementDevelopment | Partially Finished |
| BasementType | Partial (partially Finished) |
| ConstructedDate | 1963 |
| ConstructionMaterial | Log |
| ConstructionStyleAttachment | Detached |
| CoolingType | None |
| ExteriorFinish | Log |
| FireplacePresent | Yes |
| FireplaceTotal | 2 |
| FlooringType | Tile, Wood |
| FoundationType | Poured Concrete |
| HeatingFuel | Natural Gas |
| StoriesTotal | 1 |
| SizeInterior | 1677.7 Sqft |
| TotalFinishedArea | 1677.7 Sqft |
| Type | House |
| UtilityWater | Cistern |
| Oversize | |
| RV | |
| Detached Garage | 3 |
| Acreage | Yes |
| FenceType | Fence |
| LandscapeFeatures | Landscaped |
| Sewer | Septic Field, Septic Tank |
| SizeDepth | 99.47 M |
| SizeFrontage | 40.45 M |
| SizeIrregular | 1.10 |
| SizeTotal | 1.1 Ac|1 - 1.99 Acres |
| SizeTotalText | 1.1 Ac|1 - 1.99 Acres |
| ZoningDescription | R1-b - Hamlet Residential |
| Level | Type | Length | Width | Dimensions |
|---|---|---|---|---|
| Lower Level | Other | 20.67 Ft x 10.00 Ft | ||
| Main Level | Other | 6.00 Ft x 10.50 Ft | ||
| Main Level | Other | 16.25 Ft x 12.50 Ft | ||
| Main Level | Dining Room | 14.92 Ft x 11.92 Ft | ||
| Main Level | Living Room | 15.75 Ft x 23.42 Ft | ||
| Main Level | Foyer | 9.08 Ft x 18.67 Ft | ||
| Main Level | Primary Bedroom | 14.08 Ft x 18.50 Ft | ||
| Main Level | Bedroom | 10.25 Ft x 8.33 Ft | ||
| Main Level | Bedroom | 8.58 Ft x 10.42 Ft | ||
| Main Level | Other | 5.67 Ft x 12.50 Ft | ||
| Main Level | 4pc Bathroom | 8.92 Ft x 10.17 Ft |

