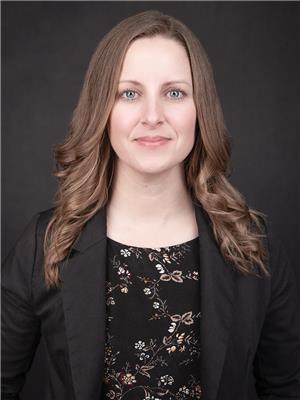Jessica Puddicombe
Owner/Realtor®
- 780-678-9531
- 780-672-7761
- 780-672-7764
- [email protected]
-
Battle River Realty
4802-49 Street
Camrose, AB
T4V 1M9
COURT ORDERED SALE. Private, hidden, and substantially treed, this 8.97 acre parcel offers secluded acreage living on pavement just minutes from Red Deer. Zoning will allow for up to 2 horses. Situated in the Blindman valley, a long, private driveway leads up to this secluded acreage property which offers a large rancher style bungalow, a heated 30x60 shop with 2 pce bathroom, and a garage suite with double garage on the lower level and a 2 bedroom suite above. The main house offers 3 bedrooms and 2 bathrooms and is heated with in-floor heat in both the house and attached garage. A large kitchen and dining room space sits adjacent to a large sunken living room, and there's two kids bedrooms, a 4 pce bath with laundry, and a bonus room at one end of the home, while the primary bedroom sits at the other end and offers a unique ensuite layout with a large walk in shower and sink in one section, and a toilet, vanity with sink, and access to the walk in closet in the other. Outside there is a large covered deck just off the dining room space. The 30x60 shop is heated with overhead radiant heat, and there is a separate heated bay with overhead doors on each end at the back, and a 2 pce bathroom. At the far end of the property there is a large double garage with full 2 bedroom suite above which is currently tenant occupied and will be vacant upon possession. (id:50955)
| MLS® Number | A2167691 |
| Property Type | Single Family |
| Community Name | Hillside Meadows |
| Features | Treed, See Remarks, No Neighbours Behind |
| ParkingSpaceTotal | 15 |
| Plan | 0524629 |
| BathroomTotal | 3 |
| BedroomsAboveGround | 3 |
| BedroomsTotal | 3 |
| Appliances | None |
| ArchitecturalStyle | Bungalow |
| BasementType | None |
| ConstructedDate | 2007 |
| ConstructionMaterial | Wood Frame |
| ConstructionStyleAttachment | Detached |
| CoolingType | None |
| ExteriorFinish | Stone, Stucco |
| FlooringType | Carpeted, Hardwood, Tile |
| FoundationType | Slab |
| HalfBathTotal | 2 |
| HeatingFuel | Natural Gas |
| HeatingType | In Floor Heating |
| StoriesTotal | 1 |
| SizeInterior | 1978 Sqft |
| TotalFinishedArea | 1978 Sqft |
| Type | House |
| UtilityWater | Well |
| Attached Garage | 2 |
| Detached Garage | 2 |
| Garage | |
| Gravel | |
| Heated Garage | |
| Oversize | |
| Garage | |
| Detached Garage | |
| RV |
| Acreage | Yes |
| FenceType | Not Fenced |
| Sewer | Septic Field |
| SizeIrregular | 8.97 |
| SizeTotal | 8.97 Ac|5 - 9.99 Acres |
| SizeTotalText | 8.97 Ac|5 - 9.99 Acres |
| ZoningDescription | R-1 |
| Level | Type | Length | Width | Dimensions |
|---|---|---|---|---|
| Main Level | Living Room | 17.17 Ft x 15.58 Ft | ||
| Main Level | Kitchen | 11.33 Ft x 14.00 Ft | ||
| Main Level | Dining Room | 8.58 Ft x 14.00 Ft | ||
| Main Level | 4pc Bathroom | 9.58 Ft x 8.92 Ft | ||
| Main Level | Primary Bedroom | 14.00 Ft x 14.08 Ft | ||
| Main Level | 2pc Bathroom | 7.92 Ft x 5.92 Ft | ||
| Main Level | 2pc Bathroom | 8.83 Ft x 4.92 Ft | ||
| Main Level | Bedroom | 13.00 Ft x 12.33 Ft | ||
| Main Level | Bedroom | 11.17 Ft x 12.75 Ft | ||
| Main Level | Bonus Room | 14.00 Ft x 14.00 Ft | ||
| Main Level | Furnace | 7.25 Ft x 5.17 Ft |



