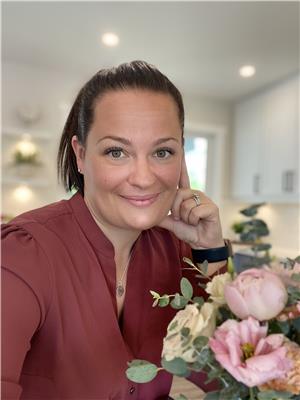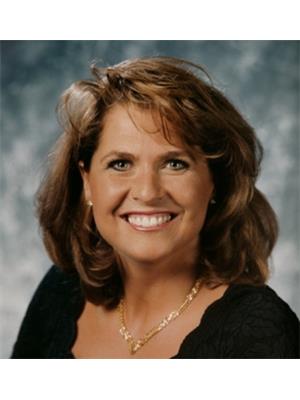Amy Ripley
Realtor®
- 780-881-7282
- 780-672-7761
- 780-672-7764
- [email protected]
-
Battle River Realty
4802-49 Street
Camrose, AB
T4V 1M9
Maintenance, Cable TV, Common Area Maintenance, Heat, Insurance, Property Management, Reserve Fund Contributions, Sewer, Water
$573.77 MonthlyTOURIST ZONED PENTHOUSE level spanning two floors, this two-bedroom, two-bathroom suite comes fully furnished and equipped to suit your every need. The seamless open-concept kitchen and living area showcase a gas fireplace, expansive windows flooding the space with natural light, and a charming deck offering breathtaking views of Lady MacDonald. Ascend to the upper level to find a PRIVATE master bedroom with a personal ensuite, providing a serene retreat. A conveniently located additional 3pc bath, stacked laundry, and secure in-suite storage round out the thoughtfully designed layout. The Lodges at Canmore stand as a testament to luxury living, offering a year-round heated outdoor pool, three indulgent hot tubs, a state-of-the-art fitness facility, secure entry with elevator access, heated underground parking, and various storage options.Embrace the adaptability of the flexible zoning, allowing you to tailor this space to your unique lifestyle needs. Whether you envision it as your full-time residence or as an investment property with lucrative short-term rental potential, this suite effortlessly checks all the boxes for the discerning buyer. (id:50955)
| MLS® Number | A2167735 |
| Property Type | Single Family |
| Community Name | Bow Valley Trail |
| AmenitiesNearBy | Recreation Nearby |
| CommunityFeatures | Pets Allowed |
| Features | See Remarks |
| ParkingSpaceTotal | 1 |
| Plan | 0611820 |
| Structure | None |
| BathroomTotal | 2 |
| BedroomsAboveGround | 2 |
| BedroomsTotal | 2 |
| Appliances | Washer, Refrigerator, Dishwasher, Stove, Dryer, Hood Fan, Window Coverings |
| ArchitecturalStyle | Multi-level |
| ConstructedDate | 2006 |
| ConstructionMaterial | Wood Frame |
| ConstructionStyleAttachment | Attached |
| CoolingType | None |
| ExteriorFinish | Stone, Wood Siding |
| FireplacePresent | Yes |
| FireplaceTotal | 1 |
| FlooringType | Carpeted, Ceramic Tile |
| HeatingFuel | Natural Gas |
| HeatingType | Baseboard Heaters |
| StoriesTotal | 4 |
| SizeInterior | 673.4 Sqft |
| TotalFinishedArea | 673.4 Sqft |
| Type | Apartment |
| Underground |
| Acreage | No |
| LandAmenities | Recreation Nearby |
| SizeTotalText | Unknown |
| ZoningDescription | Bvt-g |
| Level | Type | Length | Width | Dimensions |
|---|---|---|---|---|
| Second Level | Primary Bedroom | 9.00 Ft x 12.67 Ft | ||
| Second Level | 4pc Bathroom | .00 Ft x .00 Ft | ||
| Main Level | Living Room | 16.00 Ft x 11.42 Ft | ||
| Main Level | Kitchen | 10.67 Ft x 10.33 Ft | ||
| Main Level | Bedroom | 9.42 Ft x 9.33 Ft | ||
| Main Level | 3pc Bathroom | .00 Ft x .00 Ft |

