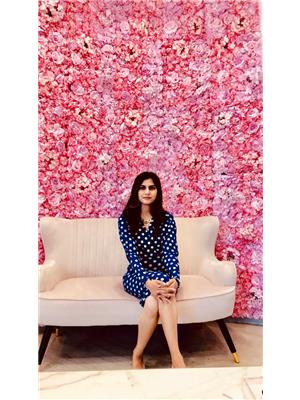Steven Falk
Realtor®
- 780-226-4432
- 780-672-7761
- 780-672-7764
- [email protected]
-
Battle River Realty
4802-49 Street
Camrose, AB
T4V 1M9
Welcome to your gorgeous home in the heart of Spruce Grove! This amazing 2-storey by Kingston Homes is minutes away from schools, parks, amenities and Yellow-head Trail. Huge south-facing backyard W/TRIPLE CAR GARAGE AND PRIVATE BASEMENT ENTRY! Open concept floor plan with plenty of natural light. Gorgeous property with stunning modern farmhouse curb appeal. As you walk into the spacious foyer, you will find the flex room neatly tucked on the side. Unleash your culinary skills in the gorgeous kitchen complete with 1 quartz countertops, water-proof LVP flooring, and a walk-through pantry. The main floor is complete with a mudroom, bath and a cozy family room with an electric fireplace. In the evenings, withdraw to the spacious master suite with a luxurious bathroom showcasing tile floor, a walk-in closet, a free-standing soaker tub and a tiled frameless shower. Three additional bedrooms, full bathroom and bonus room upstairs. Don't miss the chance to make this masterpiece yours! (id:50955)
| MLS® Number | E4407637 |
| Property Type | Single Family |
| Neigbourhood | Hilldowns |
| AmenitiesNearBy | Public Transit, Schools |
| Features | Park/reserve, Closet Organizers |
| BathroomTotal | 3 |
| BedroomsTotal | 4 |
| Amenities | Ceiling - 9ft |
| Appliances | Dishwasher, Microwave Range Hood Combo, Refrigerator, Stove |
| BasementDevelopment | Unfinished |
| BasementType | Full (unfinished) |
| ConstructedDate | 2024 |
| ConstructionStyleAttachment | Detached |
| HalfBathTotal | 1 |
| HeatingType | Forced Air |
| StoriesTotal | 2 |
| SizeInterior | 2205.6329 Sqft |
| Type | House |
| Attached Garage |
| Acreage | No |
| LandAmenities | Public Transit, Schools |
| Level | Type | Length | Width | Dimensions |
|---|---|---|---|---|
| Main Level | Living Room | Measurements not available | ||
| Main Level | Dining Room | Measurements not available | ||
| Main Level | Kitchen | Measurements not available | ||
| Main Level | Family Room | Measurements not available | ||
| Upper Level | Den | Measurements not available | ||
| Upper Level | Primary Bedroom | Measurements not available | ||
| Upper Level | Bedroom 2 | Measurements not available | ||
| Upper Level | Bedroom 3 | Measurements not available | ||
| Upper Level | Bedroom 4 | Measurements not available | ||
| Upper Level | Bonus Room | Measurements not available |

