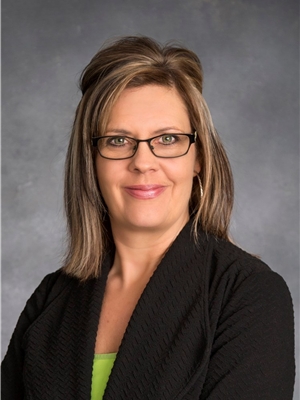Annelie Breugem
Realtor®
- 780-226-7653
- 780-672-7761
- 780-672-7764
- [email protected]
-
Battle River Realty
4802-49 Street
Camrose, AB
T4V 1M9
Mature and nicely treed 75'x122' lot, centrally located and close to school and downtown core. This property offers endless possibilities. The older bungalow is in need or repairs and could be upgraded to provide affordable living for the first time home owner or used as a revenue property. The zoning and size of the lot will accommodate the option to build a duplex or your new dream home. Large parking pad, back alley access, 10x14 storage shed. (id:50955)
| MLS® Number | A2129365 |
| Property Type | Single Family |
| AmenitiesNearBy | Schools, Shopping |
| Features | See Remarks |
| ParkingSpaceTotal | 4 |
| Plan | 101aj |
| Structure | See Remarks |
| BathroomTotal | 1 |
| BedroomsAboveGround | 2 |
| BedroomsTotal | 2 |
| Appliances | Refrigerator, Dishwasher, Stove |
| ArchitecturalStyle | Bungalow |
| BasementDevelopment | Unfinished |
| BasementType | Partial (unfinished) |
| ConstructedDate | 1945 |
| ConstructionMaterial | Poured Concrete, Wood Frame |
| ConstructionStyleAttachment | Detached |
| CoolingType | None |
| ExteriorFinish | Concrete, Vinyl Siding |
| FlooringType | Hardwood, Other |
| FoundationType | Poured Concrete |
| HeatingType | Other |
| StoriesTotal | 1 |
| SizeInterior | 925 Sqft |
| TotalFinishedArea | 925 Sqft |
| Type | House |
| UtilityWater | Municipal Water |
| Parking Pad |
| Acreage | No |
| FenceType | Not Fenced |
| LandAmenities | Schools, Shopping |
| LandscapeFeatures | Landscaped |
| Sewer | Municipal Sewage System |
| SizeDepth | 37.18 M |
| SizeFrontage | 22.86 M |
| SizeIrregular | 9150.00 |
| SizeTotal | 9150 Sqft|7,251 - 10,889 Sqft |
| SizeTotalText | 9150 Sqft|7,251 - 10,889 Sqft |
| ZoningDescription | Medium Density Residential (rm) |
| Level | Type | Length | Width | Dimensions |
|---|---|---|---|---|
| Main Level | Kitchen | 14.58 Ft x 11.00 Ft | ||
| Main Level | Dining Room | 9.33 Ft x 8.00 Ft | ||
| Main Level | Living Room | 13.00 Ft x 13.00 Ft | ||
| Main Level | Bedroom | 10.58 Ft x 8.17 Ft | ||
| Main Level | Bedroom | 9.00 Ft x 8.00 Ft | ||
| Main Level | Laundry Room | 8.00 Ft x 7.67 Ft | ||
| Main Level | Other | 7.50 Ft x 7.25 Ft | ||
| Main Level | Other | 14.50 Ft x 5.00 Ft | ||
| Main Level | 4pc Bathroom | 9.00 Ft x 5.00 Ft |
| Electricity | Connected |
| Natural Gas | Connected |
| Sewer | Connected |
| Water | Connected |


(403) 844-3030
(403) 887-3165
www.remaxrockymountainhouse.com/