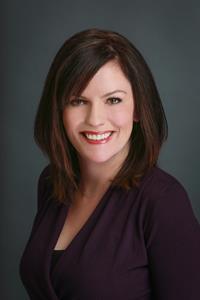149 Kingsmere Cove SE
Airdrie, Alberta T4A0S5
OPEN HOUSE SUNDAY September 29, 1-4 pm. ABSOLUTELY STUNNING CUSTOM two-storey home in the sought after neighbourhood of Kings Heights. No expense was spared in this 2,625 sq ft home that is beautifully situated on a meticulously landscaped yard overlooking KINGS HEIGHTS POND! Upon entering you are greeted by an inviting and spacious foyer and an open floor plan that exudes excellence with the tasteful decor. The gourmet kitchen is a chef’s dream with loads of CUSTOM CABINETRY, three banks of pull-out drawers, QUARTZ counters and island, and high end, built-in stainless-steel appliances. A spacious eating area with garden doors leads to the oversized, no maintenance WEST FACING deck that runs the full length of the house overlooking the paths and pond. The living room is highlighted by tons of windows allowing for lots of natural light has a floor-to-ceiling stone covered fireplace with wood mantle. Finishing off the main floor is a great office space with a built-in desk and 2 barn doors and a fabulous mudroom with custom lockers and closet for additional storage. At the top of the stairs, you will find a centre bonus room with two access points. The Primary retreat is massive featuring a spectacular 5 pce ensuite with a stand-alone soaker tub, upgraded walk-in shower and dual sinks - one of which has an extended make up vanity. Completing the primary is a custom walk-in closet. There are two additional bedrooms that are very spacious, a 4 pce main bathroom and laundry room on the upper floor. The lower walk-out level is prepped for development with a rough-in for IN-FLOOR heat and a full bathroom. Step outside to the covered, exposed aggregate patio that overlooks the beautifully landscaped yard, walking paths and pond. This home has too many upgrades to mention: extra insulation in the interior walls, upgraded shelving in all closets, 9 ft ceilings, 8 ft doors, Brizzo Plumbing fixtures, irrigation, hardy board exterior front and back and a gas lines on the up per and lower deck and patio - the list goes on and on. Close to all amenities including schools, shopping and restaurants and access to Deerfoot and 40th Ave allow for easy commuting. Do not miss out on this amazing property. Call your favourite agent to book a viewing today! (id:50955)

