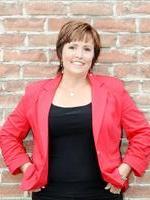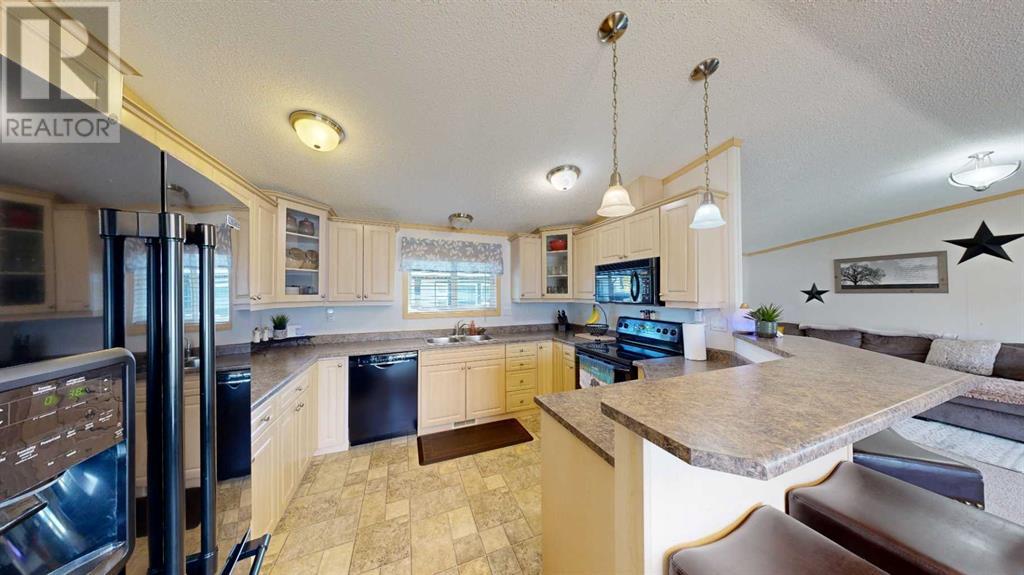LOADING
$139,900
44 Henke Place, Whitecourt, Alberta T7S 1W1 (27463361)
4 Bedroom
2 Bathroom
1545 sqft
Mobile Home
Forced Air
44 Henke Place
Whitecourt, Alberta T7S1W1
This beautifully maintained 4-bedroom, 2-bathroom home boasts an open-concept floorplan that maximizes space and comfort. With just over 1,520 sqft of living area, you'll find plenty of room for relaxation and entertaining.Step inside to discover a neat and tidy interior, highlighted by a generous living area that flows seamlessly into the dining and kitchen spaces. The large laundry room adds convenience to your daily routine.The primary bedroom is a true retreat, featuring a walk-in closet and a lovely 4-piece ensuite bathroom, perfect for unwinding after a long day. Three additional bedrooms offer versatility for family, guests, or a home office.Outside, you'll enjoy a nice big yard, ideal for gatherings, gardening, or simply soaking up the sun. Two sheds provide ample storage for tools and outdoor gear. Additional guest parking directly across the street! Additionally, this property can be moved if desired, making it a flexible choice for your living needs. (id:50955)
Property Details
| MLS® Number | A2168278 |
| Property Type | Single Family |
| AmenitiesNearBy | Golf Course, Park, Playground, Recreation Nearby, Schools, Shopping |
| CommunicationType | High Speed Internet |
| CommunityFeatures | Golf Course Development, Pets Allowed With Restrictions |
| Features | Parking |
| ParkingSpaceTotal | 2 |
| Structure | Deck |
Building
| BathroomTotal | 2 |
| BedroomsAboveGround | 4 |
| BedroomsTotal | 4 |
| Amenities | Rv Storage |
| Appliances | Refrigerator, Dishwasher, Stove, Washer & Dryer |
| ArchitecturalStyle | Mobile Home |
| ConstructedDate | 2006 |
| FlooringType | Carpeted, Linoleum |
| HeatingFuel | Natural Gas |
| HeatingType | Forced Air |
| StoriesTotal | 1 |
| SizeInterior | 1545 Sqft |
| TotalFinishedArea | 1545 Sqft |
| Type | Mobile Home |
| UtilityWater | Municipal Water |
Parking
| Visitor Parking | |
| Parking Pad |
Land
| Acreage | No |
| FenceType | Fence |
| LandAmenities | Golf Course, Park, Playground, Recreation Nearby, Schools, Shopping |
| Sewer | Municipal Sewage System |
| SizeTotalText | Mobile Home Pad (mhp) |
Rooms
| Level | Type | Length | Width | Dimensions |
|---|---|---|---|---|
| Main Level | 4pc Bathroom | .00 Ft x .00 Ft | ||
| Main Level | 4pc Bathroom | .00 Ft x .00 Ft | ||
| Main Level | Dining Room | 12.25 Ft x 8.17 Ft | ||
| Main Level | Kitchen | 12.25 Ft x 10.42 Ft | ||
| Main Level | Laundry Room | 9.33 Ft x 4.92 Ft | ||
| Main Level | Other | 7.17 Ft x 4.92 Ft | ||
| Main Level | Family Room | 19.00 Ft x 13.00 Ft | ||
| Main Level | Primary Bedroom | 15.00 Ft x 13.00 Ft | ||
| Main Level | Bedroom | 9.92 Ft x 10.08 Ft | ||
| Main Level | Bedroom | 9.42 Ft x 11.00 Ft | ||
| Main Level | Bedroom | 12.50 Ft x 7.67 Ft | ||
| Main Level | Other | 5.83 Ft x 6.25 Ft |
Utilities
| Cable | Available |
| Electricity | Connected |
| Natural Gas | Connected |
| Sewer | Connected |
| Water | Connected |
Alton Puddicombe
Owner/Broker/Realtor®
- 780-608-0627
- 780-672-7761
- 780-672-7764
- [email protected]
-
Battle River Realty
4802-49 Street
Camrose, AB
T4V 1M9
Listing Courtesy of:

AMANDA STANCHFIELD
Associate
(780) 262-0550
www.facebook.com/WhitecourtHousesForSale
https://ca.linkedin.com/in/amanda-stanchfield-5a15
Associate
(780) 262-0550
www.facebook.com/WhitecourtHousesForSale
https://ca.linkedin.com/in/amanda-stanchfield-5a15
RE/MAX ADVANTAGE (WHITECOURT)
P.o. Box 929; 5114 50 St.
Whitecourt, Alberta T7S 1N9
P.o. Box 929; 5114 50 St.
Whitecourt, Alberta T7S 1N9

DEBBIE SHIRLEY
Associate
(780) 706-0187
www.facebook.com/WhitecourtHousesForSale
https://www.linkedin.com/in/debbie-shirley-4350342
Associate
(780) 706-0187
www.facebook.com/WhitecourtHousesForSale
https://www.linkedin.com/in/debbie-shirley-4350342
RE/MAX ADVANTAGE (WHITECOURT)
P.o. Box 929; 5114 50 St.
Whitecourt, Alberta T7S 1N9
P.o. Box 929; 5114 50 St.
Whitecourt, Alberta T7S 1N9























