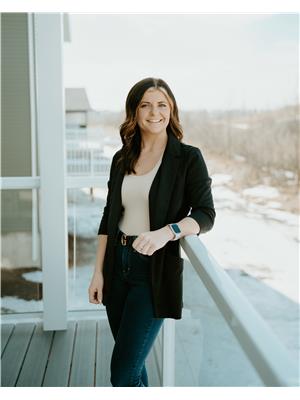Trevor McTavish
Realtor®️
- 780-678-4678
- 780-672-7761
- 780-672-7764
- [email protected]
-
Battle River Realty
4802-49 Street
Camrose, AB
T4V 1M9
Welcome home to this stunning 5-Bedroom Home in Park Ridge! This meticulously maintained home features a beautifully renovated kitchen (2023) with elegant quartz countertops, perfect for cooking and entertaining. Upstairs, you'll find a spacious master suite complete with a walk-in closet and an en-suite bath featuring a relaxing soaker tub. Enjoy direct access to the deck from the master bedroom, ideal for morning coffee or evening sunsets. Two additional bedrooms on this level provide plenty of space for family or guests. The lower level offers a welcoming living area complete with a fireplace for those cold winter months and an extra bonus/games room, perfect for play or relaxation. Downstairs you'll also find two more bedrooms and a bathroom, remodeled in 2019, with heated floors for added comfort. This home boasts a double car attached garage as well as roughed in central vac, ensuring convenience and ease of maintenance. Outside, enjoy a private backyard with maintenance free vinyl fencing, mature trees and a cozy firepit, perfect for summer gatherings. Located in a vibrant community with parks, walking paths, and close proximity to schools, this home is an ideal blend of comfort and lifestyle. Don’t miss your chance to make this your family home! (id:50955)
| MLS® Number | A2168193 |
| Property Type | Single Family |
| Community Name | Parkridge |
| AmenitiesNearBy | Park, Schools |
| Features | No Smoking Home |
| ParkingSpaceTotal | 4 |
| Plan | 9421219 |
| Structure | Deck |
| BathroomTotal | 3 |
| BedroomsAboveGround | 3 |
| BedroomsBelowGround | 2 |
| BedroomsTotal | 5 |
| Appliances | Washer, Refrigerator, Dishwasher, Dryer, Microwave, Freezer |
| ArchitecturalStyle | Bi-level |
| BasementDevelopment | Finished |
| BasementType | Full (finished) |
| ConstructedDate | 1994 |
| ConstructionStyleAttachment | Detached |
| CoolingType | None |
| ExteriorFinish | Vinyl Siding |
| FireplacePresent | Yes |
| FireplaceTotal | 1 |
| FlooringType | Hardwood, Laminate, Tile, Vinyl Plank |
| FoundationType | Poured Concrete |
| HeatingType | Forced Air |
| SizeInterior | 1402 Sqft |
| TotalFinishedArea | 1402 Sqft |
| Type | House |
| Attached Garage | 2 |
| Acreage | No |
| FenceType | Fence |
| LandAmenities | Park, Schools |
| SizeFrontage | 17.99 M |
| SizeIrregular | 7065.96 |
| SizeTotal | 7065.96 Sqft|4,051 - 7,250 Sqft |
| SizeTotalText | 7065.96 Sqft|4,051 - 7,250 Sqft |
| ZoningDescription | R1 |
| Level | Type | Length | Width | Dimensions |
|---|---|---|---|---|
| Lower Level | 3pc Bathroom | .00 Ft x .00 Ft | ||
| Lower Level | Bedroom | 13.00 Ft x 10.00 Ft | ||
| Lower Level | Bedroom | 13.00 Ft x 9.67 Ft | ||
| Lower Level | Recreational, Games Room | 20.33 Ft x 12.75 Ft | ||
| Lower Level | Living Room | 19.75 Ft x 18.75 Ft | ||
| Main Level | 5pc Bathroom | .00 Ft x .00 Ft | ||
| Main Level | 4pc Bathroom | .00 Ft x .00 Ft | ||
| Main Level | Other | 18.58 Ft x 11.42 Ft | ||
| Main Level | Living Room | 13.67 Ft x 13.17 Ft | ||
| Main Level | Primary Bedroom | 13.50 Ft x 11.42 Ft | ||
| Main Level | Bedroom | 12.33 Ft x 9.42 Ft | ||
| Main Level | Bedroom | 10.42 Ft x 10.00 Ft |
