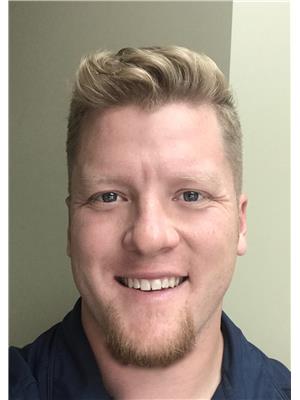Alton Puddicombe
Owner/Broker/Realtor®
- 780-608-0627
- 780-672-7761
- 780-672-7764
- [email protected]
-
Battle River Realty
4802-49 Street
Camrose, AB
T4V 1M9
ESCAPE THE CITY to your 24 ACRE COUNTRY OASIS ESTATE only 15 mins from SW Edmonton! PAVED ALL THE WAY! Welcome to #123 Meadow Crest Estates. This RURAL RETREAT has room for everyone indoors or outdoors....6 bedrooms! 4 full baths! WRAP AROUND COVERED VERANDA, 4 decks! PRIVATE OFFICE/LOFT above QUAD GARAGE! Submerse yourself in PRIVACY and NATURE with a central FIREPIT with BRIDGE ACCESS and POND WATER FEATURE for SUMMER SERENITY or WINTER WONDERLAND! Country Chic decor throughout, complete with family focused main floor plan boasting an eat-in kitchen with VAULTED ceilings, covered deck access, huge LR w/ fireplace & crown moulding throughout. Large MUDROOM and FULL bath complete the main floor. 4 LARGE Bedroom upper level + primary retreat with FULL ensuite & walk in closet + private balcony with breathtaking estate views! Finished basement w/ 2 more bedrooms, office, 3 pc bath, and LARGE BASEMENT WINDOWS for lots of natural sunlight! OUTDOOR OASIS w/24 ACRES to explore and ENJOY incl loft BARN & TRAILS! (id:50955)
| MLS® Number | E4407833 |
| Property Type | Single Family |
| Neigbourhood | Meadow Crest Estates |
| AmenitiesNearBy | Schools |
| Features | Private Setting, Treed, Flat Site, Park/reserve, Closet Organizers, Exterior Walls- 2x6", No Smoking Home |
| ParkingSpaceTotal | 10 |
| Structure | Deck, Fire Pit, Porch |
| BathroomTotal | 4 |
| BedroomsTotal | 6 |
| Appliances | Dishwasher, Dryer, Freezer, Garage Door Opener, Microwave Range Hood Combo, Refrigerator, Storage Shed, Stove, Washer, Window Coverings |
| BasementDevelopment | Finished |
| BasementType | Full (finished) |
| ConstructedDate | 1991 |
| ConstructionStyleAttachment | Detached |
| FireplaceFuel | Wood |
| FireplacePresent | Yes |
| FireplaceType | Insert |
| HeatingType | Forced Air |
| StoriesTotal | 2 |
| SizeInterior | 3203.9856 Sqft |
| Type | House |
| Detached Garage |
| Acreage | Yes |
| LandAmenities | Schools |
| SizeIrregular | 23.92 |
| SizeTotal | 23.92 Ac |
| SizeTotalText | 23.92 Ac |
| Level | Type | Length | Width | Dimensions |
|---|---|---|---|---|
| Above | Loft | Measurements not available | ||
| Basement | Bedroom 5 | Measurements not available | ||
| Basement | Bedroom 6 | Measurements not available | ||
| Lower Level | Family Room | Measurements not available | ||
| Main Level | Living Room | Measurements not available | ||
| Main Level | Dining Room | Measurements not available | ||
| Main Level | Kitchen | Measurements not available | ||
| Main Level | Den | Measurements not available | ||
| Upper Level | Primary Bedroom | Measurements not available | ||
| Upper Level | Bedroom 2 | Measurements not available | ||
| Upper Level | Bedroom 3 | Measurements not available | ||
| Upper Level | Bedroom 4 | Measurements not available | ||
| Upper Level | Bonus Room | Measurements not available |

