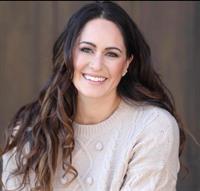40075 299 Avenue E
Rural Foothills County, Alberta T1S4R2
Welcome to the perfect take on modern country living. Built in 2023 and offering over 7,200 square feet of thoughtful and creative design, this 6 Bed/5.5 Bath manor is nestled on a large 5-acre lot. This home is a peaceful escape surrounded by nature, yet only minutes away from great schools, Calgary’s South Campus hospital and amenities for country and city living.Entering through the natural flat stone pillars a beautiful entry welcomes you with warm and spacious living areas set under the skyline of Rocky Mountains. The book end stone fireplace extends ceiling high, with a glass surround walkway letting in light from all around. Roll back the telescoping glass doors to extend living space out doors or gather around the entertainers dream of a kitchen. Double islands hold space for hosting and room to bring people together again. The open layout makes it easy to talk and spend time with family and friends. The combination steam oven makes cooking even more exciting and the high end appliances are to be expected in a home of this caliber. When you have guests over, the two butlers pantries keeps everything tidy as well as allow access to the single garage and storage space hidden in the “workspace” of the home. The Primary bedroom sits on the main with no detail left behind. As throughout the home - features wall are begging for art and expression that match the nearly floor to ceiling windows facing the west. An enviable influencer sized closet, spa inspired en-suite with stone feature walls and oversized soaker tub. The upper level holds three bedrooms with custom walk-in closets and full bathrooms. Across the walkway, your custom home office and family room leave no shortage of work space or gathering areas. How about a gym with a pro height basketball hoop in the walk out basement?! After a workout in your gym, you can unwind in the luxurious steam shower. With glass surround doors and custom flooring the lower level feels more athletic club meets m odern living. A generous bedroom and flex room that currently hosts an oasis bedroom leading to the backyard, The big backyard is a blank canvas for your ideas. Create a colorful garden, set up a playground or set up for animals. The possibilities are endless, allowing you to make this space your own.Throughout the home, you will notice elegant touches that add to the charm. The (2) mechanical rooms bring both practicality and storage while housing a top end A/C system, on-demand hot water and multiple furnaces and boilers to keep this home working like a dream. This luxurious country home is truly a rare find. It combines style, comfort, and a beautiful natural setting, offering a lifestyle many dream about. A place to entertain, a peaceful retreat, or a family-friendly environment, this home has it all. Don’t miss your chance to make this exceptional property yours!We’re here to help you every step of the way. Your dream home is waiting for you! (id:50955)

