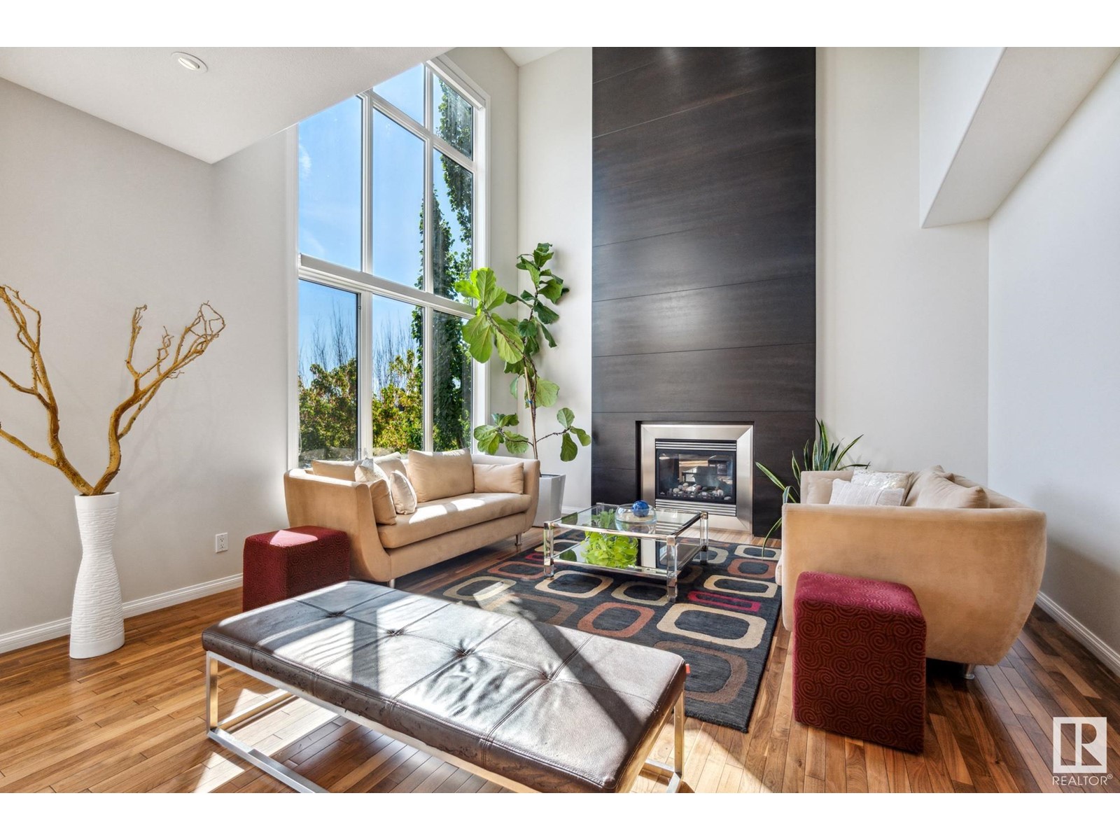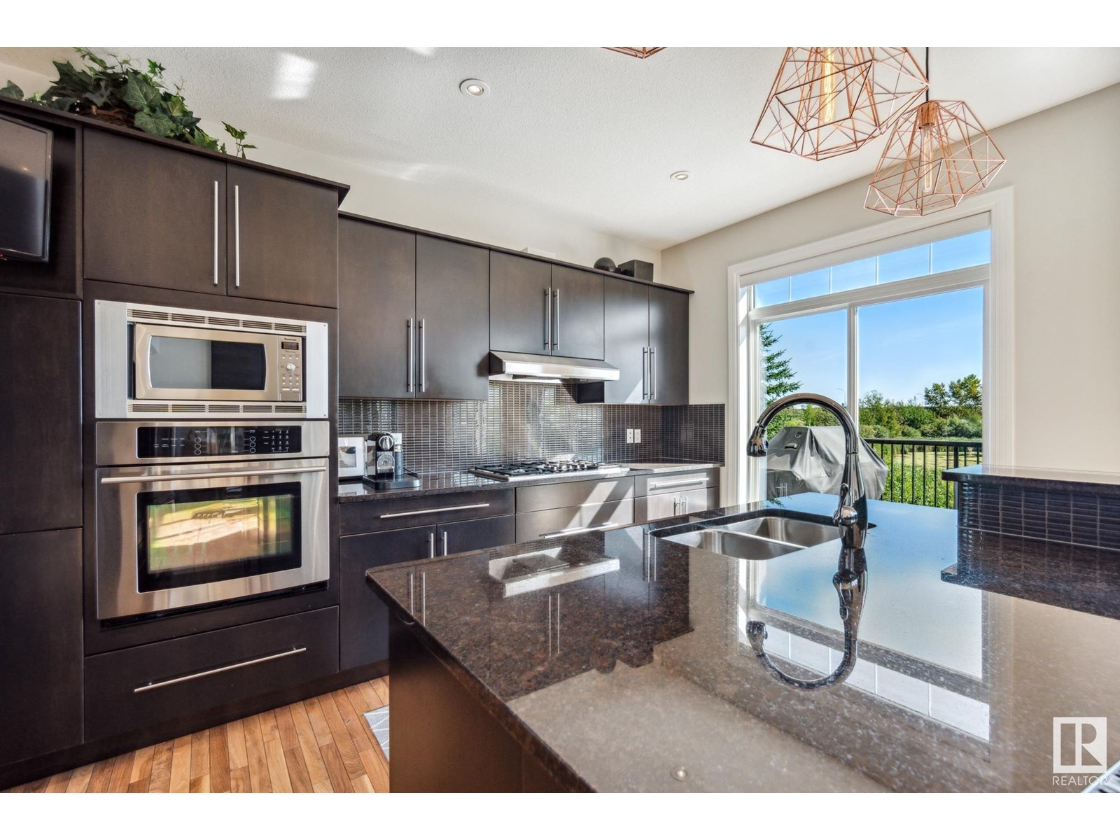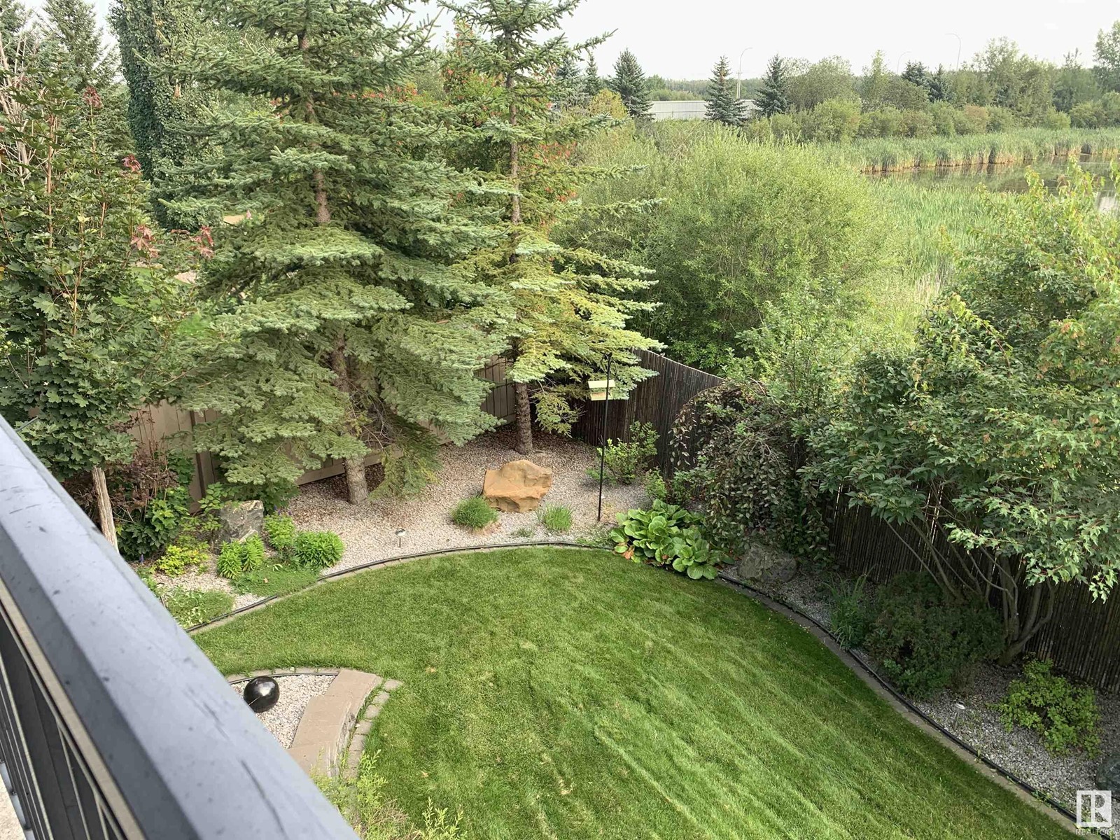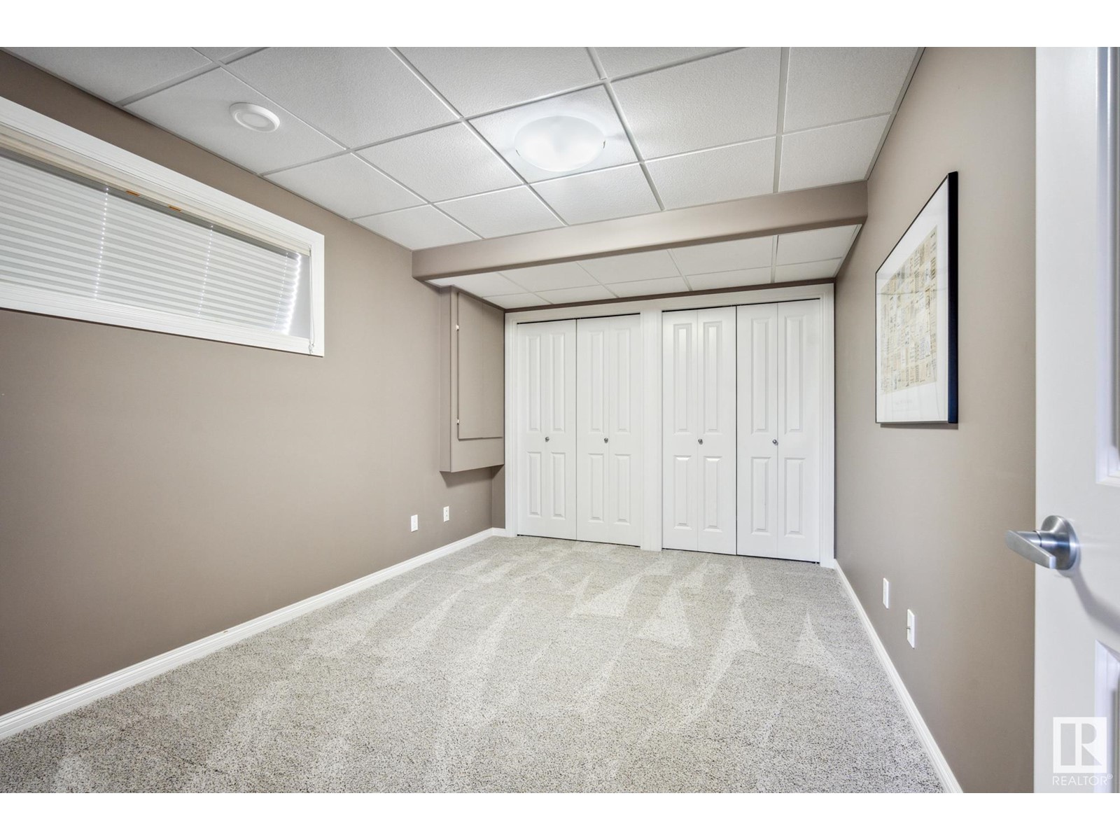LOADING
$1,025,000
172 Hawkstone, Sherwood Park, Alberta T8A 6N7 (27475634)
4 Bedroom
4 Bathroom
2398.3069 sqft
Central Air Conditioning
Forced Air, In Floor Heating
Waterfront On Lake
172 HAWKSTONE
Sherwood Park, Alberta T8A6N7
RARE OPPORTUNITY to own this custom-built 2story by Santos Homes, located in the highly sought-after Hawkstone Landing in Heritage Hills. This stunning property boasts a south-facing backyard & WALKOUT basement, offering breathtaking views of the wetlands. As you step inside, youll be greeted by the cathedral ceilings w/ an open-to-below design w/ hardwood floors throughout. The living room features a gas FP & massive windows w/ views of the wetlands! The gourmet kitchen is equipped w/ SS appliances, gas cooktop & walk-through pantry leading to your main floor laundry. Upstairs, retreat to the primary suite, complete w/ spa-like 6pc ensuite & WI closet w/ 2 additional bedrooms. The lower level is an entertainer's dream w/ heated floors, 2nd kitchen, gas FP & another bedroom w/ potential of an in-law suite w/ the bonus of a walkout leading to the professionally landscaped backyard. This home also features an oversized triple heated garage, providing plenty of space for vehicles, storage. (id:50955)
Property Details
| MLS® Number | E4408145 |
| Property Type | Single Family |
| Neigbourhood | Heritage Hills |
| AmenitiesNearBy | Playground, Public Transit, Schools |
| CommunityFeatures | Lake Privileges |
| Features | Cul-de-sac, See Remarks |
| Structure | Deck |
| ViewType | Lake View |
| WaterFrontType | Waterfront On Lake |
Building
| BathroomTotal | 4 |
| BedroomsTotal | 4 |
| Appliances | Dryer, Freezer, Garage Door Opener Remote(s), Garage Door Opener, Garburator, Stove, Gas Stove(s), Washer, Window Coverings, Refrigerator, Dishwasher |
| BasementDevelopment | Finished |
| BasementFeatures | Walk Out |
| BasementType | Full (finished) |
| ConstructedDate | 2008 |
| ConstructionStyleAttachment | Detached |
| CoolingType | Central Air Conditioning |
| HalfBathTotal | 1 |
| HeatingType | Forced Air, In Floor Heating |
| StoriesTotal | 2 |
| SizeInterior | 2398.3069 Sqft |
| Type | House |
Parking
| Heated Garage | |
| Oversize | |
| Attached Garage |
Land
| Acreage | No |
| FenceType | Fence |
| LandAmenities | Playground, Public Transit, Schools |
Rooms
| Level | Type | Length | Width | Dimensions |
|---|---|---|---|---|
| Basement | Bedroom 4 | 4.72 m | 2.89 m | 4.72 m x 2.89 m |
| Basement | Recreation Room | 5.38 m | 9.4 m | 5.38 m x 9.4 m |
| Basement | Utility Room | 2.73 m | 4.03 m | 2.73 m x 4.03 m |
| Basement | Second Kitchen | 2.39 m | 2.83 m | 2.39 m x 2.83 m |
| Main Level | Living Room | 5.31 m | 5.98 m | 5.31 m x 5.98 m |
| Main Level | Dining Room | 3.49 m | 3.26 m | 3.49 m x 3.26 m |
| Main Level | Kitchen | 4.55 m | 3.83 m | 4.55 m x 3.83 m |
| Upper Level | Primary Bedroom | 5.09 m | 5.56 m | 5.09 m x 5.56 m |
| Upper Level | Bedroom 2 | 3.34 m | 4.57 m | 3.34 m x 4.57 m |
| Upper Level | Bedroom 3 | 4.06 m | 3.41 m | 4.06 m x 3.41 m |
Dennis Johnson
Associate Broker/Realtor®
- 780-679-7911
- 780-672-7761
- 780-672-7764
- [email protected]
-
Battle River Realty
4802-49 Street
Camrose, AB
T4V 1M9
Listing Courtesy of:

Brad Smith
Associate
(780) 777-6544
(780) 467-2897
www.smittysells.ca/
www.facebook.com/smittysells.ca/
Associate
(780) 777-6544
(780) 467-2897
www.smittysells.ca/
www.facebook.com/smittysells.ca/

Marissa MacIntyre
Associate
(587) 983-2536
(780) 467-2897
https://www.facebook.com/strathconacountyliving
Associate
(587) 983-2536
(780) 467-2897
https://www.facebook.com/strathconacountyliving































































