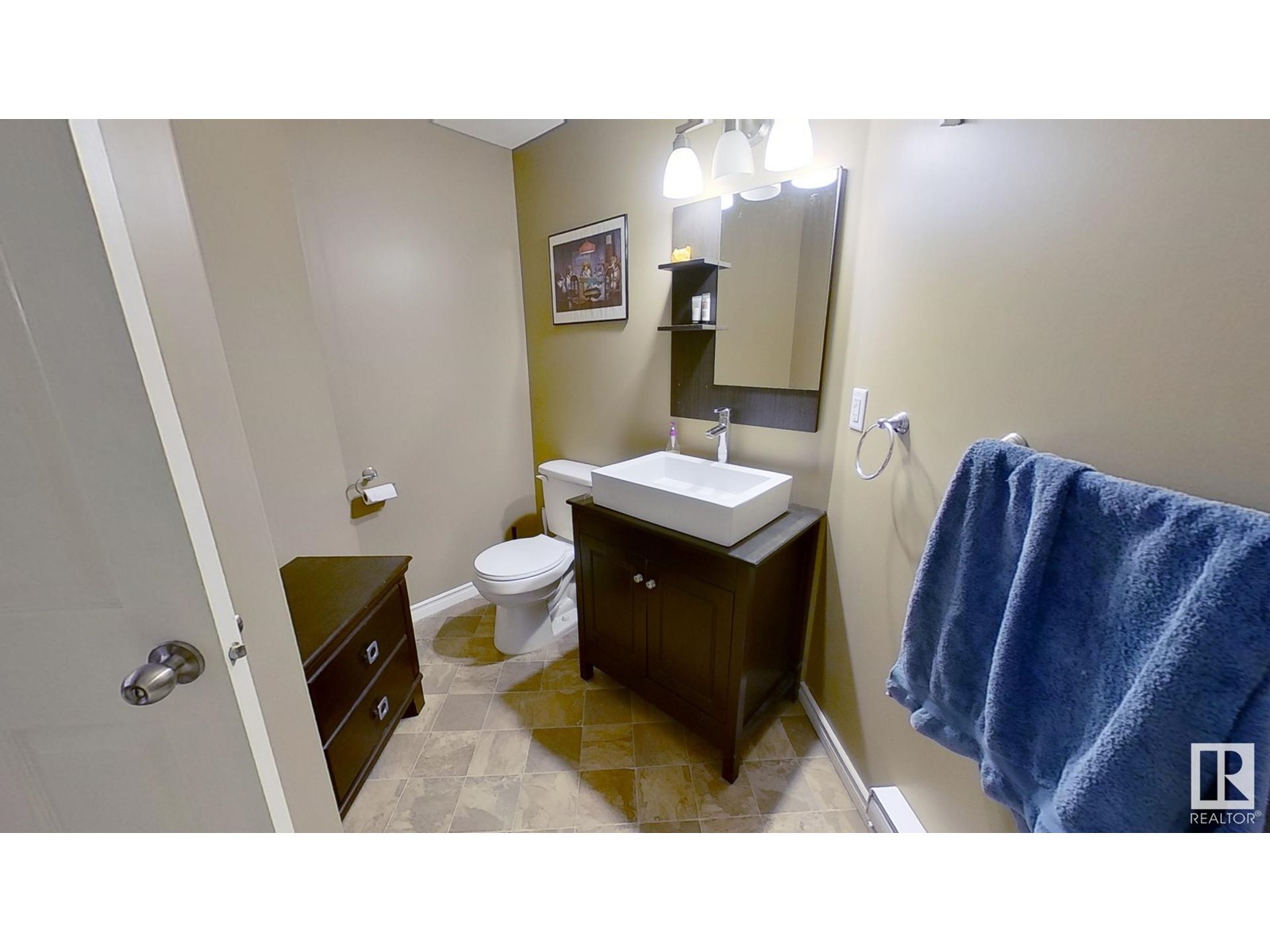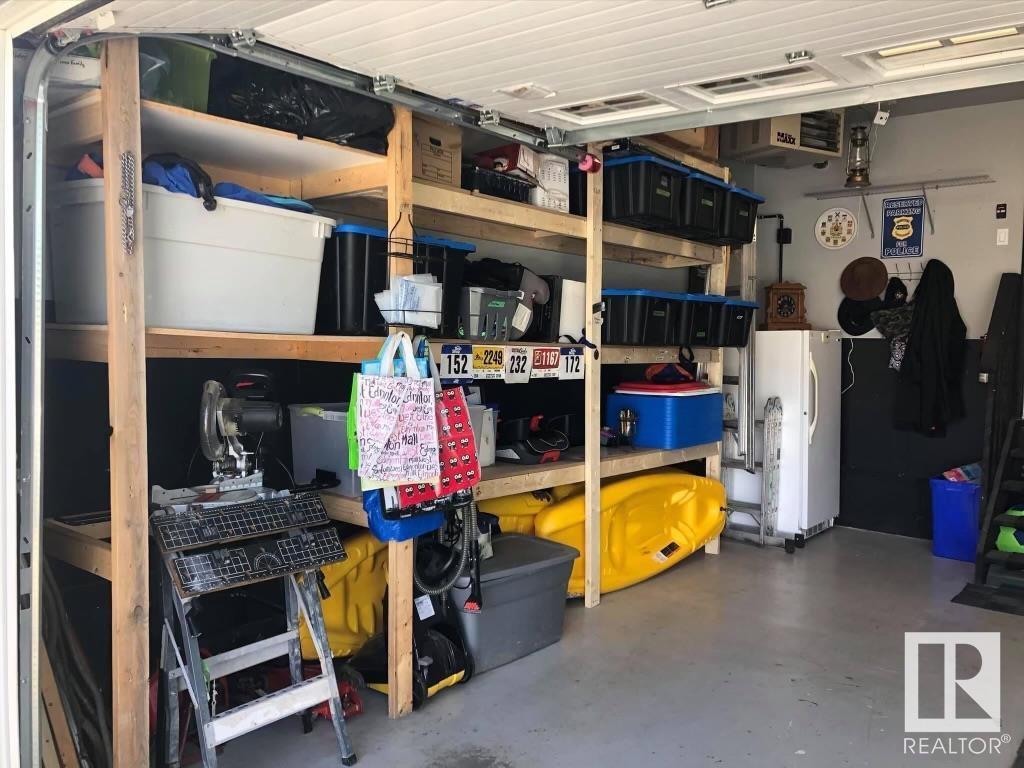LOADING
$539,999
132 Rue Montalet, Beaumont, Alberta T4X 0W3 (27477315)
4 Bedroom
4 Bathroom
1834.9238 sqft
Fireplace
Baseboard Heaters, Forced Air
132 RUE MONTALET
Beaumont, Alberta T4X0W3
Charming 2-story home with lakeside views, offering 2,495 sq. ft. of total living space. Nestled beside a breezeway leading to a serene lake, the west-facing backyard provides stunning sunset views. The main floor features a welcoming front porch, bright foyer and a walk-through closet. The open-concept design connects the living room, dining room, and kitchen, which includes granite countertops, stainless steel appliances, a walk-in pantry, and an island. The living room has 20-foot ceilings, abundant natural light, and a stone gas fireplace. The second floor includes three spacious bedrooms, with the master suite boasting lake views, a walk-through closet, and a 5-piece ensuite bathroom. A laundry room and 4-piece bathroom complete the upper level. The finished basement offers a family room, 4th bedroom, a large den, and a 4- piece bathroom. The home also features a double attached garage, triple parking, fully fenced backyard with two patios, a deck, planters, and ample green space for entertaining. (id:50955)
Open House
This property has open houses!
September
28
Saturday
Starts at:
1:00 pm
Ends at:4:00 pm
September
29
Sunday
Starts at:
12:00 pm
Ends at:3:00 pm
Property Details
| MLS® Number | E4408212 |
| Property Type | Single Family |
| Neigbourhood | Dansereau Meadows |
| AmenitiesNearBy | Playground, Schools, Shopping |
| CommunityFeatures | Public Swimming Pool |
| Features | Treed, Closet Organizers, No Smoking Home |
| Structure | Deck, Porch |
Building
| BathroomTotal | 4 |
| BedroomsTotal | 4 |
| Appliances | Alarm System, Dishwasher, Dryer, Garage Door Opener Remote(s), Garage Door Opener, Humidifier, Microwave Range Hood Combo, Microwave, Refrigerator, Storage Shed, Stove, Central Vacuum, Washer, Window Coverings |
| BasementDevelopment | Finished |
| BasementType | Full (finished) |
| ConstructedDate | 2013 |
| ConstructionStyleAttachment | Detached |
| FireProtection | Smoke Detectors |
| FireplaceFuel | Gas |
| FireplacePresent | Yes |
| FireplaceType | Corner |
| HalfBathTotal | 1 |
| HeatingType | Baseboard Heaters, Forced Air |
| StoriesTotal | 2 |
| SizeInterior | 1834.9238 Sqft |
| Type | House |
Parking
| Attached Garage | |
| Heated Garage | |
| RV |
Land
| Acreage | No |
| FenceType | Fence |
| LandAmenities | Playground, Schools, Shopping |
| SizeIrregular | 510.04 |
| SizeTotal | 510.04 M2 |
| SizeTotalText | 510.04 M2 |
| SurfaceWater | Ponds |
Rooms
| Level | Type | Length | Width | Dimensions |
|---|---|---|---|---|
| Basement | Family Room | Measurements not available | ||
| Basement | Bedroom 4 | Measurements not available | ||
| Main Level | Living Room | 4.42 m | 4.27 m | 4.42 m x 4.27 m |
| Main Level | Dining Room | 3.61 m | 4.22 m | 3.61 m x 4.22 m |
| Main Level | Kitchen | 3.61 m | 4.22 m | 3.61 m x 4.22 m |
| Upper Level | Primary Bedroom | 3.61 m | 4.24 m | 3.61 m x 4.24 m |
| Upper Level | Bedroom 2 | 2.75 m | 4.32 m | 2.75 m x 4.32 m |
| Upper Level | Bedroom 3 | 3.52 m | 4.54 m | 3.52 m x 4.54 m |
Amy Ripley
Realtor®
- 780-881-7282
- 780-672-7761
- 780-672-7764
- [email protected]
-
Battle River Realty
4802-49 Street
Camrose, AB
T4V 1M9
Listing Courtesy of:























