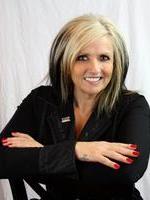Joanie Johnson
Realtor®
- 780-385-1889
- 780-672-7761
- 780-672-7764
- [email protected]
-
Battle River Realty
4802-49 Street
Camrose, AB
T4V 1M9
Lovely 6 bedroom one and three quarter storey home. Centrally located within walking distance to downtown and shopping, walking trails, schools, dog park and the list goes on! This spacious home has a total of 1936 square feel of living space as well as another 350 square feet of unfinished basement which houses the laundry and utility room. Recent upgrades are roof 2 years old, some new windows, weeping installation, reinsulating of ceiling and walls in the 3 eat facing bedrooms and den, the shower was also replaced. Sit and relax on the Front Veranda in the evening sun. Single oversized detached garage is 24 x 16. Parking for at least 2 vehicles in the back and on street parking also. Yard is fully fenced. Back Alley. (id:50955)
| MLS® Number | A2168712 |
| Property Type | Single Family |
| Community Name | Edson |
| Features | Back Lane |
| ParkingSpaceTotal | 2 |
| Plan | 1494ac |
| BathroomTotal | 2 |
| BedroomsAboveGround | 6 |
| BedroomsTotal | 6 |
| Appliances | Washer, Refrigerator, Dishwasher, Stove, Dryer, Microwave Range Hood Combo, Window Coverings |
| BasementDevelopment | Unfinished |
| BasementType | Partial (unfinished) |
| ConstructedDate | 1943 |
| ConstructionMaterial | Poured Concrete |
| ConstructionStyleAttachment | Detached |
| CoolingType | None, See Remarks |
| ExteriorFinish | Concrete, Vinyl Siding, Wood Siding |
| FlooringType | Ceramic Tile, Hardwood, Laminate, Linoleum |
| FoundationType | Poured Concrete |
| HeatingFuel | Natural Gas |
| HeatingType | Other, Forced Air |
| StoriesTotal | 1 |
| SizeInterior | 1967.88 Sqft |
| TotalFinishedArea | 1967.88 Sqft |
| Type | House |
| Detached Garage | 1 |
| Acreage | No |
| FenceType | Fence |
| LandscapeFeatures | Landscaped, Lawn |
| SizeDepth | 42.67 M |
| SizeFrontage | 15.24 M |
| SizeIrregular | 7000.00 |
| SizeTotal | 7000 Sqft|4,051 - 7,250 Sqft |
| SizeTotalText | 7000 Sqft|4,051 - 7,250 Sqft |
| ZoningDescription | R1 - Low Density Residential |
| Level | Type | Length | Width | Dimensions |
|---|---|---|---|---|
| Second Level | 4pc Bathroom | 10.33 Ft x 6.75 Ft | ||
| Second Level | Bedroom | 10.33 Ft x 10.08 Ft | ||
| Second Level | Bedroom | 10.33 Ft x 11.42 Ft | ||
| Second Level | Bedroom | 10.33 Ft x 10.17 Ft | ||
| Second Level | Bedroom | 9.50 Ft x 10.92 Ft | ||
| Second Level | Bedroom | 9.00 Ft x 9.75 Ft | ||
| Main Level | Living Room | 14.50 Ft x 15.00 Ft | ||
| Main Level | Dining Room | 9.89 Ft x 9.42 Ft | ||
| Main Level | Other | 9.50 Ft x 7.83 Ft | ||
| Main Level | Kitchen | 11.00 Ft x 11.50 Ft | ||
| Main Level | Office | 10.67 Ft x 7.92 Ft | ||
| Main Level | 3pc Bathroom | 10.25 Ft x 5.58 Ft | ||
| Main Level | Bedroom | 10.67 Ft x 15.25 Ft |

