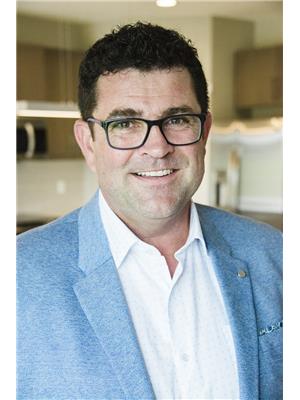Taylor Mitchell
Realtor®
- 780-781-7078
- 780-672-7761
- 780-672-7764
- [email protected]
-
Battle River Realty
4802-49 Street
Camrose, AB
T4V 1M9
WELCOME HOME! This gorgeous 2 story home offers just under 2200 sq. ft. of luxurious living and is located in Jesperdale in Aspen Glen. You will be impressed with the spacious front foyer with bench area and large closet and adjoins the den area. You will delight in the spacious kitchen with a large island with BRAND NEW quartz counters and a corner pantry and broom closet. Garden door in the bright, tiled breakfast nook leads to 2 tiered decks to your private backyard. Rich hardwood in the living room is complemented by the impressive entertainment center and gas fireplace. A huge bonus room is highlighted by large windows and vaulted ceiling. The spacious primary bedroom includes walk-in closet with barn doors and adjoins large ensuite with corner soaker tub and separate shower unit. Enjoy the larger 22x24 heated garage and the quiet cul-de-sac location. The basement awaits your future plans! Home freshly painted, new roof, new quartz countertops in the kitchen all completed Sept 2024 (id:50955)
| MLS® Number | E4408337 |
| Property Type | Single Family |
| Neigbourhood | Aspen Glen |
| Features | Cul-de-sac |
| Structure | Deck |
| BathroomTotal | 3 |
| BedroomsTotal | 3 |
| Amenities | Ceiling - 9ft |
| Appliances | Dishwasher, Dryer, Garage Door Opener Remote(s), Garage Door Opener, Hood Fan, Refrigerator, Washer, Window Coverings |
| BasementDevelopment | Unfinished |
| BasementType | Full (unfinished) |
| ConstructedDate | 2009 |
| ConstructionStyleAttachment | Detached |
| CoolingType | Central Air Conditioning |
| HalfBathTotal | 1 |
| HeatingType | Forced Air |
| StoriesTotal | 2 |
| SizeInterior | 2174.3099 Sqft |
| Type | House |
| Attached Garage | |
| Heated Garage |
| Acreage | No |
| FenceType | Fence |
| Level | Type | Length | Width | Dimensions |
|---|---|---|---|---|
| Main Level | Living Room | 4.62 m | 4.41 m | 4.62 m x 4.41 m |
| Main Level | Dining Room | 2.71 m | 3.64 m | 2.71 m x 3.64 m |
| Main Level | Kitchen | 3.63 m | 3.75 m | 3.63 m x 3.75 m |
| Main Level | Den | 3 m | 3.79 m | 3 m x 3.79 m |
| Upper Level | Primary Bedroom | 3.36 m | 5.11 m | 3.36 m x 5.11 m |
| Upper Level | Bedroom 2 | 3.06 m | 3.81 m | 3.06 m x 3.81 m |
| Upper Level | Bedroom 3 | 3.06 m | 3.81 m | 3.06 m x 3.81 m |
| Upper Level | Bonus Room | 4.62 m | 5.48 m | 4.62 m x 5.48 m |

