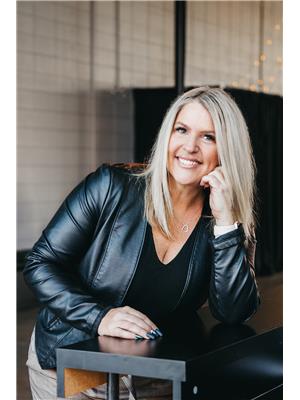Sheena Gamble
Realtor®
- 780-678-1283
- 780-672-7761
- 780-672-7764
- [email protected]
-
Battle River Realty
4802-49 Street
Camrose, AB
T4V 1M9
Maintenance, Insurance, Other, See Remarks
$195 MonthlyMOVE IN READY! NEW HOME WARRANTY IN PLACE! This home offers a SPACIOUS KITCHEN with ALL NEW APPLIANCES THROUGHOUT, plenty of CABINET SPACE, QUARTZ COUNTERTOPS, and a KITCHEN ISLAND plus a DINING ROOM and an EXPANSIVE LIVING ROOM. Upstairs, you will find the PRIMARY SUITE with TWO CLOSETS and TWO LARGE BEDROOMS, both with WALK-IN CLOSETS. Needing a bit more space...THIS BASEMENT IS FULLY FINISHED with a GENEROUS REC ROOM and BATHROOM on this level. Enjoy your DECK with room for OUTDOOR DINING and LOUNGING without sacrificing yard space. There's a STORAGE SHED, plus room for a PLAY AREA/GARDEN whatever you NEED or WANT! This home is complete with an ATTACHED GARAGE and DRIVEWAY PARKING. Located in a FAMILY FRIENDLY NEIGHBOURHOOD, with EASY ACCESS to SCHOOLS, SHOPPING, TRAILS/PARKS and YELLOWHEAD HWY. (id:50955)
| MLS® Number | E4408398 |
| Property Type | Single Family |
| Neigbourhood | Heatherglen |
| AmenitiesNearBy | Golf Course, Playground, Public Transit, Schools, Shopping |
| BathroomTotal | 3 |
| BedroomsTotal | 3 |
| Appliances | Dishwasher, Garage Door Opener Remote(s), Garage Door Opener, Hood Fan, Refrigerator, Storage Shed, Stove |
| BasementDevelopment | Finished |
| BasementType | Full (finished) |
| ConstructedDate | 2024 |
| ConstructionStyleAttachment | Semi-detached |
| FireProtection | Smoke Detectors |
| HalfBathTotal | 2 |
| HeatingType | Forced Air |
| StoriesTotal | 2 |
| SizeInterior | 1192.7489 Sqft |
| Type | Duplex |
| Attached Garage |
| Acreage | No |
| FenceType | Fence |
| LandAmenities | Golf Course, Playground, Public Transit, Schools, Shopping |
| Level | Type | Length | Width | Dimensions |
|---|---|---|---|---|
| Basement | Family Room | 206 sq ft | ||
| Main Level | Living Room | 161 sq ft | ||
| Main Level | Dining Room | 65 sq ft | ||
| Main Level | Kitchen | 97 sq ft | ||
| Upper Level | Primary Bedroom | 163 sq ft | ||
| Upper Level | Bedroom 2 | 103 sq ft | ||
| Upper Level | Bedroom 3 | 101 sq ft |


