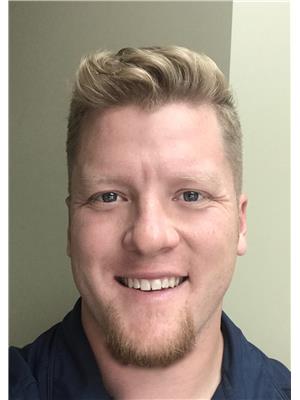Joanie Johnson
Realtor®
- 780-385-1889
- 780-672-7761
- 780-672-7764
- [email protected]
-
Battle River Realty
4802-49 Street
Camrose, AB
T4V 1M9
SHERWOOD PARK! 4 BEDROOMS + OVERSIZED HEATED GARAGE & FINISHED BASEMENT for $400,000! Presenting a SOLID PROPERTY in a GREAT LOCATION that is MOVE IN READY! Plenty of parking + lots of room to play in the spacious yards with HUGE GARAGE and fantastic driveway! Just off Baseline Road and centrally located, this one has great potential for the next visionary buyer. Large living room with great view of property w/ fireplace and stone mantle feature. MAIN FLOOR BEDROOM & MAIN FLOOR LAUNDRY sets this one apart from the crowd! Main floor also boasts a rear mudroom entrance, 3 piece bath, PLUS a family room with space for everyone! 3 more bedrooms upstairs & full bathroom + storage. Fully finished basement has oversized windows for lots of natural light & loads of storage. Large backyard is fenced and mature with oversized garage and extra long private driveway for RV Storage and extra private parking. Upgrades include newer roofing, flooring, and some bath upgrades. Great value and close to everything! (id:50955)
| MLS® Number | E4408401 |
| Property Type | Single Family |
| Neigbourhood | Glen Allan |
| AmenitiesNearBy | Golf Course, Schools, Shopping |
| Features | Flat Site |
| ParkingSpaceTotal | 8 |
| BathroomTotal | 2 |
| BedroomsTotal | 4 |
| Appliances | Dryer, Garage Door Opener Remote(s), Garage Door Opener, Hood Fan, Refrigerator, Storage Shed, Stove, Washer |
| BasementDevelopment | Finished |
| BasementType | Full (finished) |
| ConstructedDate | 1971 |
| ConstructionStyleAttachment | Detached |
| HeatingType | Forced Air |
| SizeInterior | 1740.9549 Sqft |
| Type | House |
| Detached Garage |
| Acreage | No |
| FenceType | Fence |
| LandAmenities | Golf Course, Schools, Shopping |
| Level | Type | Length | Width | Dimensions |
|---|---|---|---|---|
| Lower Level | Family Room | Measurements not available | ||
| Main Level | Living Room | Measurements not available | ||
| Main Level | Dining Room | Measurements not available | ||
| Main Level | Kitchen | Measurements not available | ||
| Main Level | Bedroom 4 | Measurements not available | ||
| Upper Level | Primary Bedroom | Measurements not available | ||
| Upper Level | Bedroom 2 | Measurements not available | ||
| Upper Level | Bedroom 3 | Measurements not available |

