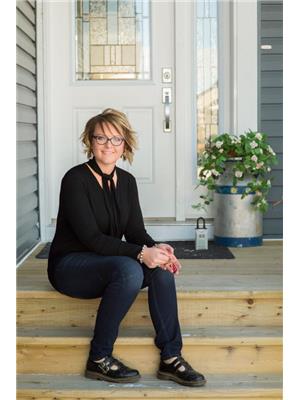Angeline Rolf
Realtor®
- 780-678-6252
- 780-672-7761
- 780-672-7764
- [email protected]
-
Battle River Realty
4802-49 Street
Camrose, AB
T4V 1M9
2.84 Acres right on the edge of Didsbury with PAVEMENT right to your Door! This EXECUTIVE 4 BEDROOM & 4 BATHROOM BUNGALOW spans 1784 sqft on the Main Floor + has a FINISHED WALKOUT BASEMENT where you will enjoy Country Life with close access to the amenities of Didsbury. Inside you will find a large entry way with a VAULTED CEILING & many built in features. Tons of Natural Wood throughout, offering a warm and cozy feel complimented by the GAS FIREPLACE in the main Living Room + a flex space that could be used for a DINING, LIBRARY or OFFICE space. The kitchen is bright & features an EAT UP COUNTER & a breakfast nook overlooking the yard with access to the LOW MAINTENANCE DECK. This family friendly main floor offers 3 Big Bedrooms, a 4 Piece Bathroom & a LAUNDRY ROOM with a sink. The newly updated 5 piece Master Bathroom features a double shower, corner jet tub & his & her sinks.Down a few steps you will appreciate the WALKOUT BASEMENT offering IN FLOOR HEAT & so many possibilities with its large FAMILY ROOM area, 4 piece Bathroom, a built in DRY SAUNA + 2 more Bedrooms with BIG WINDOWS. Tons of PARKING for your Family & Friends with room to spread out on the property + the Heated Attached Triple Garage + 2 Sheds for Storage. Surrounded by an abundance of MATURE TREES makes this truly an oasis of a yard. Book your Showing Today! (id:50955)
| MLS® Number | A2169149 |
| Property Type | Single Family |
| AmenitiesNearBy | Golf Course, Park, Playground, Recreation Nearby, Schools, Shopping |
| CommunityFeatures | Golf Course Development |
| Features | No Neighbours Behind, Closet Organizers, Sauna |
| Plan | 9111894 |
| Structure | Shed, Deck |
| BathroomTotal | 4 |
| BedroomsAboveGround | 3 |
| BedroomsBelowGround | 1 |
| BedroomsTotal | 4 |
| Age | New Building |
| Appliances | Washer, Refrigerator, Dishwasher, Stove, Dryer, Microwave Range Hood Combo, Garage Door Opener |
| ArchitecturalStyle | Bungalow |
| BasementDevelopment | Partially Finished |
| BasementFeatures | Walk Out |
| BasementType | Full (partially Finished) |
| ConstructionMaterial | Wood Frame |
| ConstructionStyleAttachment | Detached |
| CoolingType | None |
| ExteriorFinish | Stucco |
| FireplacePresent | Yes |
| FireplaceTotal | 1 |
| FlooringType | Laminate, Linoleum, Tile |
| FoundationType | Poured Concrete |
| HalfBathTotal | 1 |
| HeatingType | Forced Air |
| StoriesTotal | 1 |
| SizeInterior | 1783.96 Sqft |
| TotalFinishedArea | 1783.96 Sqft |
| Type | House |
| UtilityWater | Well |
| Attached Garage | 3 |
| Acreage | Yes |
| FenceType | Not Fenced |
| LandAmenities | Golf Course, Park, Playground, Recreation Nearby, Schools, Shopping |
| LandscapeFeatures | Fruit Trees |
| Sewer | Septic Field, Septic Tank |
| SizeIrregular | 2.84 |
| SizeTotal | 2.84 Ac|2 - 4.99 Acres |
| SizeTotalText | 2.84 Ac|2 - 4.99 Acres |
| ZoningDescription | Cr |
| Level | Type | Length | Width | Dimensions |
|---|---|---|---|---|
| Basement | 4pc Bathroom | Measurements not available | ||
| Basement | Bedroom | 10.25 Ft x 13.92 Ft | ||
| Basement | Exercise Room | 10.50 Ft x 10.83 Ft | ||
| Basement | Family Room | 37.92 Ft x 40.25 Ft | ||
| Main Level | 2pc Bathroom | Measurements not available | ||
| Main Level | 4pc Bathroom | Measurements not available | ||
| Main Level | 5pc Bathroom | Measurements not available | ||
| Main Level | Bedroom | 11.42 Ft x 10.00 Ft | ||
| Main Level | Bedroom | 10.75 Ft x 10.75 Ft | ||
| Main Level | Breakfast | 5.17 Ft x 10.00 Ft | ||
| Main Level | Dining Room | 10.83 Ft x 12.42 Ft | ||
| Main Level | Kitchen | 18.08 Ft x 16.58 Ft | ||
| Main Level | Laundry Room | 10.50 Ft x 7.75 Ft | ||
| Main Level | Living Room | 13.42 Ft x 16.83 Ft | ||
| Main Level | Primary Bedroom | 13.00 Ft x 14.25 Ft |
