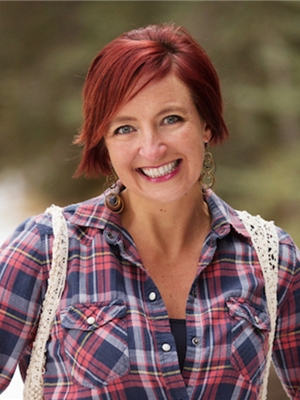Joanie Johnson
Realtor®
- 780-385-1889
- 780-672-7761
- 780-672-7764
- [email protected]
-
Battle River Realty
4802-49 Street
Camrose, AB
T4V 1M9
Discover this immaculate family home nestled on a quiet street in the beautiful Sunset Ridge subdivision! Featuring a fantastic layout, the spacious kitchen boasts stainless steel appliances, a breakfast bar, and ample counter space for all your culinary creations. It seamlessly flows into the dining area and living room, highlighted by a cozy gas fireplace—ideal for entertaining family and friends. The main floor also includes a laundry/mud room and a convenient two-piece bathroom. Upstairs, you'll find a generous master bedroom with a large walk-in closet and a four-piece ensuite, along with two additional well-sized bedrooms and another four-piece bathroom. The unspoiled basement offers a blank canvas for your personal design. Don’t miss the covered front porch and double detached garage, perfect for car enthusiasts or hobbyists, with a paved back lane for easy access. Plus, enjoy proximity to schools, parks, and walking trails! Sunset Ridge is just minutes from downtown Cochrane and provides quick access to the stunning Canadian Rockies. Schedule your viewing today! (id:50955)
| MLS® Number | A2168580 |
| Property Type | Single Family |
| Community Name | Sunset Ridge |
| AmenitiesNearBy | Park, Playground, Schools, Shopping |
| Features | No Animal Home, No Smoking Home |
| ParkingSpaceTotal | 2 |
| Plan | 0614690 |
| BathroomTotal | 3 |
| BedroomsAboveGround | 3 |
| BedroomsTotal | 3 |
| Appliances | Refrigerator, Dishwasher, Stove, Hood Fan, Washer & Dryer |
| BasementDevelopment | Unfinished |
| BasementType | Full (unfinished) |
| ConstructedDate | 2007 |
| ConstructionMaterial | Wood Frame |
| ConstructionStyleAttachment | Detached |
| CoolingType | None |
| ExteriorFinish | Vinyl Siding |
| FireplacePresent | Yes |
| FireplaceTotal | 1 |
| FlooringType | Carpeted, Hardwood, Linoleum |
| FoundationType | Poured Concrete |
| HalfBathTotal | 1 |
| HeatingFuel | Natural Gas |
| HeatingType | Forced Air |
| StoriesTotal | 2 |
| SizeInterior | 1537.5 Sqft |
| TotalFinishedArea | 1537.5 Sqft |
| Type | House |
| Detached Garage | 2 |
| Acreage | No |
| FenceType | Fence |
| LandAmenities | Park, Playground, Schools, Shopping |
| LandscapeFeatures | Landscaped, Lawn |
| SizeDepth | 34 M |
| SizeFrontage | 10.83 M |
| SizeIrregular | 320.98 |
| SizeTotal | 320.98 M2|0-4,050 Sqft |
| SizeTotalText | 320.98 M2|0-4,050 Sqft |
| ZoningDescription | R-ld |
| Level | Type | Length | Width | Dimensions |
|---|---|---|---|---|
| Main Level | Other | 6.83 Ft x 9.42 Ft | ||
| Main Level | Laundry Room | 6.50 Ft x 5.17 Ft | ||
| Main Level | Kitchen | 13.83 Ft x 10.00 Ft | ||
| Main Level | Dining Room | 12.25 Ft x 10.08 Ft | ||
| Main Level | Living Room | 13.42 Ft x 16.42 Ft | ||
| Main Level | 2pc Bathroom | 6.50 Ft x 2.75 Ft | ||
| Upper Level | Primary Bedroom | 13.42 Ft x 11.92 Ft | ||
| Upper Level | Bedroom | 10.25 Ft x 9.83 Ft | ||
| Upper Level | Bedroom | 10.25 Ft x 8.75 Ft | ||
| Upper Level | 4pc Bathroom | 8.42 Ft x 4.92 Ft | ||
| Upper Level | 4pc Bathroom | 8.33 Ft x 9.33 Ft |



