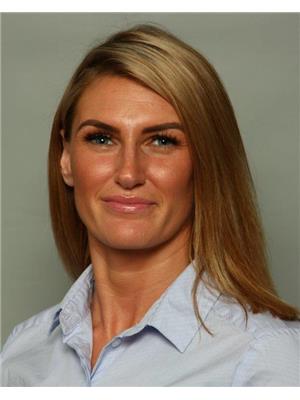Janet Rinehart
Realtor®
- 780-608-7070
- 780-672-7761
- [email protected]
-
Battle River Realty
4802-49 Street
Camrose, AB
T4V 1M9
Maintenance, Exterior Maintenance, Insurance, Landscaping, Water
$460 MonthlyWelcome to GLAEWYN ESTATES! The perfect opportunity to own your own home in the family community of ST. ALBERT. This home has everything that you have been looking for! 3 BED, 1640 SQFT, SINGLE CAR GARAGE ATTACHED, PET FRIENDLY, IN-SUITE LAUNDRY, VISITOR PARKING, YOUR OWN BACKYARD, BACKING ONTO A PRIVATE TREED GREEN SPACE! As you enter you are greeted with the spacious entryway connecting to your attached garage. Up the stairs you have your massive living room connecting to patio doors leading to your backyard, backing onto a serene treed green space. The next 3rd level is complete with formal dining room, 2 pc bath, large laundry room & your modern updated white kitchen with SS appliances. Lastly on the final level you have your master bedroom with 2 pc en-suite, additionally 2 more bedrooms and 4 pc bath complete this level. This home is conveniently located close to shopping, restaurants & schools and includes many upgrades. Come check it out! (id:50955)
| MLS® Number | E4408543 |
| Property Type | Single Family |
| Neigbourhood | Grandin |
| AmenitiesNearBy | Park, Playground, Schools, Shopping |
| Features | Treed |
| ParkingSpaceTotal | 2 |
| Structure | Deck |
| BathroomTotal | 3 |
| BedroomsTotal | 3 |
| Appliances | Dishwasher, Dryer, Refrigerator, Stove, Washer, Window Coverings |
| BasementDevelopment | Partially Finished |
| BasementType | Full (partially Finished) |
| ConstructedDate | 1976 |
| ConstructionStyleAttachment | Attached |
| FireplaceFuel | Gas |
| FireplacePresent | Yes |
| FireplaceType | Unknown |
| HalfBathTotal | 2 |
| HeatingType | Forced Air |
| SizeInterior | 1640.7429 Sqft |
| Type | Row / Townhouse |
| Attached Garage |
| Acreage | No |
| FenceType | Fence |
| LandAmenities | Park, Playground, Schools, Shopping |
| Level | Type | Length | Width | Dimensions |
|---|---|---|---|---|
| Main Level | Living Room | 21'3" x 13' | ||
| Upper Level | Dining Room | 13'8" x 9'6 | ||
| Upper Level | Kitchen | 13'6" x 10' | ||
| Upper Level | Primary Bedroom | 21' x 10'3" | ||
| Upper Level | Bedroom 2 | 10'9" x 10' | ||
| Upper Level | Bedroom 3 | 10'2" x 12' |

