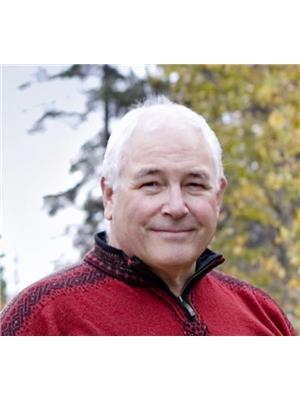Jessica Puddicombe
Owner/Realtor®
- 780-678-9531
- 780-672-7761
- 780-672-7764
- [email protected]
-
Battle River Realty
4802-49 Street
Camrose, AB
T4V 1M9
Maintenance, Property Management, Reserve Fund Contributions
$50 MonthlyMountain Retreat in a Spectacular SettingA unique location in a breathtaking mountain setting awaits you in this stunning renovated home, perfectly blending modern elegance with a cozy alpine feel. This spacious residence features four inviting bedrooms, three of which boast luxurious ensuites for added privacy and convenience.As you step inside, you’ll be welcomed by two fantastic living areas, ideal for gathering with family and friends. The open main floor design is flooded with natural light, thanks to large windows that frame picturesque views of the surrounding forest and majestic mountains, creating an ambiance that feels truly connected to nature.The heart of the home is the modern kitchen, a chef's dream, featuring high-end European appliances, including a Sub Zero fridge, and expansive quartz countertops with a stylish waterfall eating bar. This culinary haven is perfect for both casual meals and entertaining guests.Retreat to the master suite, nicely separated from the main floor, where luxury meets tranquility. This spacious sanctuary features a large bedroom, a spa-like bathroom, and a generous walk-in closet, offering a perfect escape after a day of mountain adventures.Whether you’re cozying up by the fireplace, enjoying the sunset from your deck, or exploring the vast outdoor pursuits that the mountains offer, this home provides the perfect backdrop for your mountain lifestyle. Don’t miss your chance to own a slice of paradise in this one-of-a-kind mountain retreat! RMS Square feet is not representative of the property as this is a front walk out and total square feet is 2923 square feet. Please note that the agent is related to the seller. (id:50955)
| MLS® Number | A2169658 |
| Property Type | Single Family |
| Community Name | Silvertip |
| AmenitiesNearBy | Golf Course |
| CommunityFeatures | Golf Course Development, Pets Allowed |
| Features | No Smoking Home, Gas Bbq Hookup |
| ParkingSpaceTotal | 4 |
| Plan | 9612010 |
| Structure | Deck, See Remarks |
| BathroomTotal | 4 |
| BedroomsAboveGround | 4 |
| BedroomsTotal | 4 |
| Appliances | Refrigerator, Cooktop - Gas, Dishwasher, Microwave, Garburator, Oven - Built-in, Hood Fan |
| ArchitecturalStyle | 4 Level |
| BasementDevelopment | Finished |
| BasementFeatures | Walk Out |
| BasementType | Full (finished) |
| ConstructedDate | 1996 |
| ConstructionMaterial | Wood Frame |
| ConstructionStyleAttachment | Detached |
| CoolingType | None |
| ExteriorFinish | Stone, Stucco |
| FireplacePresent | Yes |
| FireplaceTotal | 1 |
| FlooringType | Carpeted, Ceramic Tile, Hardwood, Laminate, Tile |
| FoundationType | Poured Concrete |
| HeatingFuel | Natural Gas |
| HeatingType | Radiant Heat, In Floor Heating |
| SizeInterior | 1555 Sqft |
| TotalFinishedArea | 1555 Sqft |
| Type | House |
| Attached Garage | 2 |
| Acreage | No |
| FenceType | Not Fenced |
| LandAmenities | Golf Course |
| SizeDepth | 45.39 M |
| SizeFrontage | 22.37 M |
| SizeIrregular | 886.00 |
| SizeTotal | 886 M2|7,251 - 10,889 Sqft |
| SizeTotalText | 886 M2|7,251 - 10,889 Sqft |
| ZoningDescription | R1 |
| Level | Type | Length | Width | Dimensions |
|---|---|---|---|---|
| Second Level | Bedroom | 8.67 Ft x 13.50 Ft | ||
| Second Level | Bedroom | 11.25 Ft x 13.67 Ft | ||
| Second Level | Bedroom | 13.67 Ft x 17.58 Ft | ||
| Second Level | 3pc Bathroom | 8.50 Ft x 4.83 Ft | ||
| Second Level | 4pc Bathroom | 8.50 Ft x 4.92 Ft | ||
| Second Level | 3pc Bathroom | 9.75 Ft x 4.75 Ft | ||
| Third Level | Kitchen | 15.17 Ft x 19.25 Ft | ||
| Third Level | Dining Room | 12.08 Ft x 16.92 Ft | ||
| Third Level | Living Room | 15.33 Ft x 16.17 Ft | ||
| Third Level | Exercise Room | 15.00 Ft x 8.67 Ft | ||
| Fourth Level | Primary Bedroom | 20.83 Ft x 13.42 Ft | ||
| Fourth Level | 5pc Bathroom | 9.00 Ft x 10.83 Ft | ||
| Lower Level | Recreational, Games Room | 17.28 Ft x 14.25 Ft |

