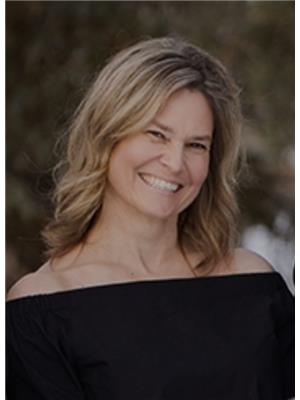Trevor McTavish
Realtor®️
- 780-678-4678
- 780-672-7761
- 780-672-7764
- [email protected]
-
Battle River Realty
4802-49 Street
Camrose, AB
T4V 1M9
Located in a serene gated community, just a stone's throw away from the bustling city of Edmonton and the charming community of Sherwood Park, this exceptional real estate opportunity seamlessly combines rural tranquility with urban amenities. Positioned in the peaceful Cooking Lake Airport, it's a dream come true for aviation enthusiasts. Experience the convenience of residing on your own one acre property with access to a runway. This property boasts numerous upgrades, including windows, shingles, siding, attic insulation, newer furnace, and HWT. You will have your own private heated Hangar/ Work shop (42x62)with endless possibilities . It's a must-see for those in search of a peaceful retreat. Don't miss out on this rare gem. VERY MOTIVATED!! (id:50955)
| MLS® Number | E4408759 |
| Property Type | Single Family |
| AmenitiesNearBy | Airport, Golf Course, Playground |
| Features | No Smoking Home, Level |
| BathroomTotal | 2 |
| BedroomsTotal | 4 |
| Appliances | Dishwasher, Dryer, Freezer, Microwave Range Hood Combo, Gas Stove(s), Washer, Refrigerator |
| ArchitecturalStyle | Bungalow |
| BasementDevelopment | Partially Finished |
| BasementType | Full (partially Finished) |
| ConstructedDate | 1974 |
| ConstructionStatus | Insulation Upgraded |
| ConstructionStyleAttachment | Detached |
| FireplaceFuel | Gas |
| FireplacePresent | Yes |
| FireplaceType | Unknown |
| HeatingType | Forced Air |
| StoriesTotal | 1 |
| SizeInterior | 1323.5304 Sqft |
| Type | House |
| Heated Garage | |
| Oversize | |
| Parking Pad | |
| RV | |
| Detached Garage |
| Acreage | Yes |
| FenceType | Cross Fenced |
| LandAmenities | Airport, Golf Course, Playground |
| SizeIrregular | 1.04 |
| SizeTotal | 1.04 Ac |
| SizeTotalText | 1.04 Ac |
| Level | Type | Length | Width | Dimensions |
|---|---|---|---|---|
| Lower Level | Bedroom 4 | 3.7 m | 3 m | 3.7 m x 3 m |
| Lower Level | Recreation Room | 7.2 m | 3.6 m | 7.2 m x 3.6 m |
| Main Level | Living Room | 4.1 m | 4.2 m | 4.1 m x 4.2 m |
| Main Level | Dining Room | 3.4 m | 3.1 m | 3.4 m x 3.1 m |
| Main Level | Kitchen | 4.2 m | 3.1 m | 4.2 m x 3.1 m |
| Main Level | Primary Bedroom | 3.9 m | 3.8 m | 3.9 m x 3.8 m |
| Main Level | Bedroom 2 | 3.9 m | 2.8 m | 3.9 m x 2.8 m |
| Main Level | Bedroom 3 | 3 m | 2.9 m | 3 m x 2.9 m |

