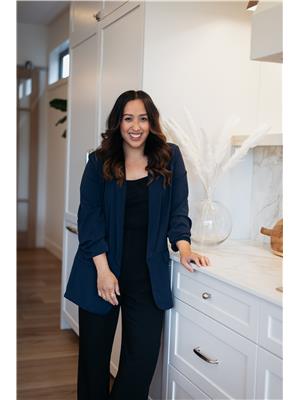Taylor Mitchell
Realtor®
- 780-781-7078
- 780-672-7761
- 780-672-7764
- [email protected]
-
Battle River Realty
4802-49 Street
Camrose, AB
T4V 1M9
This impressive 2-storey home with a FULLY FINISHED WALK OUT BASEMENT and IN LAW SUITE offers an excellent multigenerational living opportunity. Boasting 6 BEDROOMS and 5 BATHROOMS, the property provides ample space for family living. The main floor features beautiful hardwood throughout most of the living spaces, complemented by ceramic tile in the spacious kitchen. In addition to a separate dining room, there's a large kitchen eating area and a dedicated office space. Upstairs, you'll find 3 BEDROOMS with the primary suite boasting a 5-piece ensuite bathroom and a jetted tub. There's also a LARGE BONUS ROOM on this level. The FULLY FINISHED BASEMENT IN LAW SUITE, offers one bedroom, ANOTHER KITCHEN, living room, laundry and SEPARATE ENTRANCE. There are also 2 MORE BEDROOMS, one with an ENSUITE and a small rec space. The SPACIOUS front-attached DOUBLE garage is HEATED. SHINGLES were done in 2024 making it absolutely MOVE IN READY! The backyard FACES WALKING TRAILS & a GREEN BELT! Don't miss out! (id:50955)
| MLS® Number | E4408675 |
| Property Type | Single Family |
| Neigbourhood | Meadowview Park_LEDU |
| AmenitiesNearBy | Airport, Playground, Schools |
| Features | See Remarks |
| Structure | Deck |
| BathroomTotal | 5 |
| BedroomsTotal | 6 |
| Amenities | Ceiling - 9ft, Vinyl Windows |
| Appliances | Dishwasher, Stove, Gas Stove(s), See Remarks, Dryer, Refrigerator, Two Washers |
| BasementDevelopment | Finished |
| BasementFeatures | Walk Out |
| BasementType | Full (finished) |
| ConstructedDate | 2007 |
| ConstructionStyleAttachment | Detached |
| FireplaceFuel | Gas |
| FireplacePresent | Yes |
| FireplaceType | Unknown |
| HalfBathTotal | 1 |
| HeatingType | Forced Air |
| StoriesTotal | 2 |
| SizeInterior | 2608.2031 Sqft |
| Type | House |
| Attached Garage |
| Acreage | No |
| FenceType | Fence |
| LandAmenities | Airport, Playground, Schools |
| SizeIrregular | 619.76 |
| SizeTotal | 619.76 M2 |
| SizeTotalText | 619.76 M2 |
| Level | Type | Length | Width | Dimensions |
|---|---|---|---|---|
| Basement | Bedroom 4 | 10'8 x 11'7 | ||
| Basement | Bedroom 5 | 10'8 x 11'2 | ||
| Basement | Bedroom 6 | 10'11 x 12'9 | ||
| Basement | Second Kitchen | 11'4 x 10'7 | ||
| Basement | Recreation Room | 13'6 x 10'3 | ||
| Main Level | Living Room | 15'8 x 23'4 | ||
| Main Level | Dining Room | 12'8 x 18'1 | ||
| Main Level | Kitchen | 11'8 x 23' | ||
| Main Level | Den | 12'10 x 12'5 | ||
| Upper Level | Primary Bedroom | 11'6 x 15'11 | ||
| Upper Level | Bedroom 2 | 11'7 x 12'8 | ||
| Upper Level | Bedroom 3 | 11'7 x 12'9 | ||
| Upper Level | Bonus Room | 16'10 x 22'10 |

