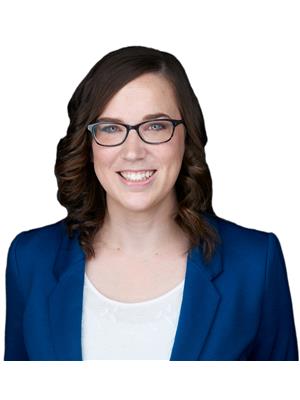Alton Puddicombe
Owner/Broker/Realtor®
- 780-608-0627
- 780-672-7761
- 780-672-7764
- [email protected]
-
Battle River Realty
4802-49 Street
Camrose, AB
T4V 1M9
Maintenance, Exterior Maintenance, Heat, Insurance, Landscaping, Other, See Remarks, Property Management, Water
$726.08 MonthlyWelcome to this bright and modern top-floor condo, where every window and the oversized balcony provide stunning, uninterrupted park views. The open-concept layout showcases an airy living room with 14-foot ceilings and expansive south-facing windows. The sleek, contemporary kitchen features quartz counters, stainless steel appliances, and tall cabinetry for ample storage. Retreat to the primary suite, where serene park vistas, a spacious walk-in closet, and a luxurious ensuite bath create the perfect sanctuary. A sunlit second bedroom offers comfort and charm, with a beautifully designed 4-piece bathroom just steps away. Additional perks include abundant in-suite storage and laundry, two underground easily accessed parking stalls, and a large secure storage locker. Residents also enjoy building amenities such as a fully-equipped gym and social room. This pet friendly building backs onto a dog park and is a short walk to downtown amenities. This condo offers the best of both nature and urban living. (id:50955)
| MLS® Number | E4408666 |
| Property Type | Single Family |
| Neigbourhood | Grandin |
| AmenitiesNearBy | Park, Public Transit, Shopping |
| Features | Park/reserve, Closet Organizers |
| ParkingSpaceTotal | 2 |
| BathroomTotal | 2 |
| BedroomsTotal | 2 |
| Appliances | Dishwasher, Microwave Range Hood Combo, Refrigerator, Washer/dryer Stack-up, Stove, Window Coverings |
| BasementType | None |
| ConstructedDate | 2016 |
| CoolingType | Central Air Conditioning |
| HeatingType | Heat Pump |
| SizeInterior | 1055.4014 Sqft |
| Type | Apartment |
| Heated Garage | |
| Parkade | |
| Underground |
| Acreage | No |
| LandAmenities | Park, Public Transit, Shopping |
| Level | Type | Length | Width | Dimensions |
|---|---|---|---|---|
| Main Level | Living Room | 5.39 m | 3 m | 5.39 m x 3 m |
| Main Level | Dining Room | 4.81 m | 2.71 m | 4.81 m x 2.71 m |
| Main Level | Kitchen | 3.86 m | 2.83 m | 3.86 m x 2.83 m |
| Main Level | Primary Bedroom | 3.21 m | 4.44 m | 3.21 m x 4.44 m |
| Main Level | Bedroom 2 | 3.63 m | 5.22 m | 3.63 m x 5.22 m |

