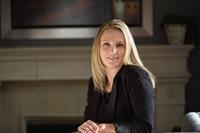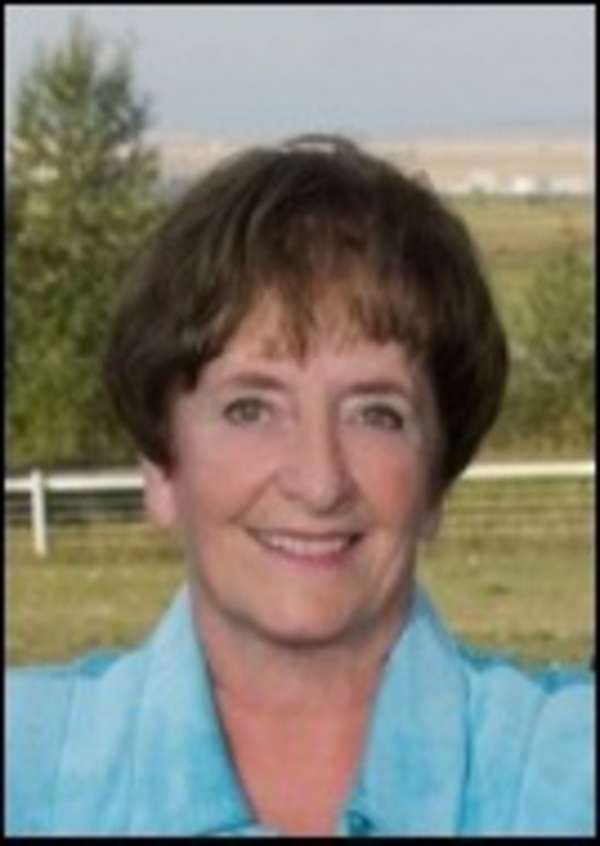32019 314 Avenue E
Rural Foothills County, Alberta T1S3S4
Introducing a beautifully built bungalow on 6 stunning acres, just minutes outside of Okotoks. This property is conveniently located just off 32 Street East, offering the perfect blend of country seclusion while providing quick access to major amenities, including schools, shopping, dining, and essential services.What distinguishes this property is that it is not part of an acreage community, allowing for greater flexibility without the constraints of architectural restrictions. This versatile space is ideal for those needing room for a home-based business or workshop, with two potential access points—one from the current entrance and another possibly off 32 Street.The property features a detached 3-car garage and a legal suite above it, which includes two bedrooms and one bath. The thoughtful design ensures privacy, enhanced by mature landscaping. This suite has proven to be a strong income producer, generating $2,500 per month in rental income, with a history of high demand allowing for selective tenant choices.The fully fenced property offers a level lot, with the potential for subdivision, subject to county approval. The bungalow itself is ready for you to move in or personalize with your own updates. The bright and airy kitchen features ample counter space and large windows that flood the area with natural light.The cozy family room includes a wood-burning fireplace and a clever hatch for easy wood storage access from the garage. With three spacious bedrooms upstairs, including a primary suite with a large ensuite, there’s plenty of room for a growing family.The professionally designed basement is a blank canvas, awaiting your personal touch to make it your own.Don’t miss this incredible opportunity to own a piece of paradise! (id:50955)


