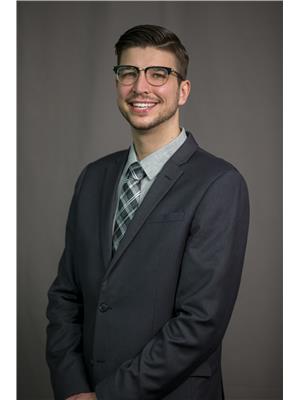Angeline Rolf
Realtor®
- 780-678-6252
- 780-672-7761
- 780-672-7764
- [email protected]
-
Battle River Realty
4802-49 Street
Camrose, AB
T4V 1M9
Welcome to Royal Glenn, nestled on a serene and picturesque 2.45-acre lot, this stunning 4 bed +den, 3 bath home offers the perfect blend of privacy and natural beauty. Surrounded by mature trees and lush greenery, this property feels like a peaceful retreat while still being conveniently location just east of Sherwood park and Edmonton. Step inside to vaulted ceilings, and an open concept layout filled with natural light. The main level features a bright living room, gas fireplace, dining area and a well-appointed kitchen with updated appliances, 3 bedrooms including a primary suite with 4 pc en-suite bath. The lower level offers a cozy family room with updated gas fireplace with stone surround, additional bedroom, den and 3 pc bath - perfect for guests or a home office setup. Recent updates include a new roof (2021), and new HWT(2020). Enjoy a double attached garage, heated and insulated with 220V for all of your toys and tools. This home is a must see! (id:50955)
| MLS® Number | E4408842 |
| Property Type | Single Family |
| Neigbourhood | Royal Glenn |
| Features | Private Setting, Treed |
| ParkingSpaceTotal | 4 |
| BathroomTotal | 3 |
| BedroomsTotal | 4 |
| Appliances | Dishwasher, Dryer, Freezer, Garage Door Opener Remote(s), Garage Door Opener, Hood Fan, Refrigerator, Storage Shed, Washer |
| ArchitecturalStyle | Bi-level |
| BasementDevelopment | Finished |
| BasementType | Full (finished) |
| CeilingType | Vaulted |
| ConstructedDate | 2003 |
| ConstructionStyleAttachment | Detached |
| CoolingType | Central Air Conditioning |
| FireplaceFuel | Gas |
| FireplacePresent | Yes |
| FireplaceType | Corner |
| HeatingType | Forced Air |
| SizeInterior | 1442.364 Sqft |
| Type | House |
| Attached Garage | |
| Heated Garage | |
| RV |
| Acreage | Yes |
| SizeIrregular | 2.45 |
| SizeTotal | 2.45 Ac |
| SizeTotalText | 2.45 Ac |
| Level | Type | Length | Width | Dimensions |
|---|---|---|---|---|
| Above | Primary Bedroom | 4.48 m | 3.66 m | 4.48 m x 3.66 m |
| Basement | Family Room | 5.87 m | 4.76 m | 5.87 m x 4.76 m |
| Basement | Den | 2.86 m | 3.3 m | 2.86 m x 3.3 m |
| Basement | Bedroom 4 | 4.85 m | 3.66 m | 4.85 m x 3.66 m |
| Basement | Laundry Room | 3 m | 2.36 m | 3 m x 2.36 m |
| Main Level | Living Room | 5.19 m | 4.11 m | 5.19 m x 4.11 m |
| Main Level | Dining Room | 6.21 m | 3.61 m | 6.21 m x 3.61 m |
| Main Level | Kitchen | 4.74 m | 2.38 m | 4.74 m x 2.38 m |
| Main Level | Bedroom 2 | 4.13 m | 3.33 m | 4.13 m x 3.33 m |
| Main Level | Bedroom 3 | 4.16 m | 3.04 m | 4.16 m x 3.04 m |



